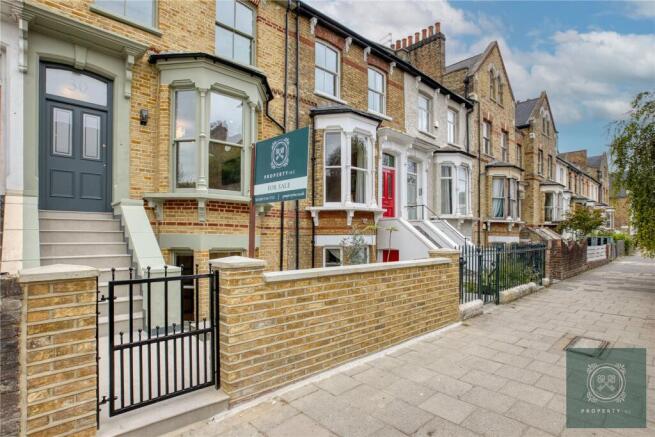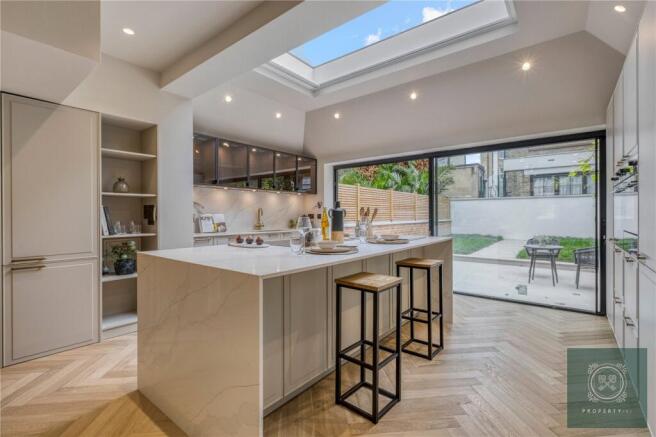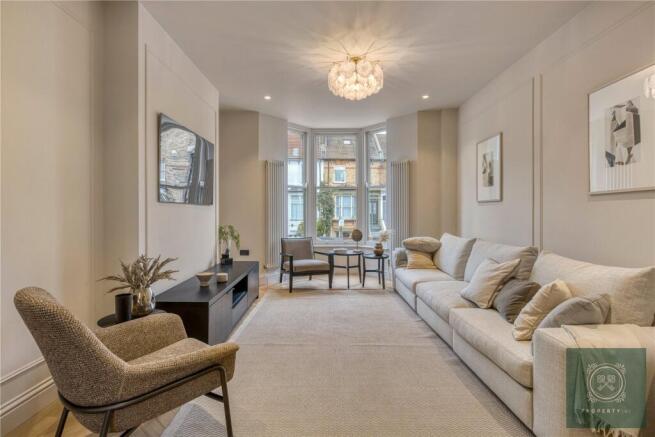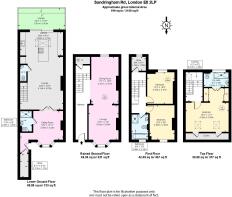Sandringham Rd, London, E8

- PROPERTY TYPE
Terraced
- BEDROOMS
4
- BATHROOMS
3
- SIZE
Ask agent
- TENUREDescribes how you own a property. There are different types of tenure - freehold, leasehold, and commonhold.Read more about tenure in our glossary page.
Freehold
Key features
- NEWLY REFURBISHED VICTORIAN HOME
- FOUR BEDROOMS, TWO ENSUITE
- TWO RECEPTIONS
- BESPOKE KITCHEN AND INTERNAL DOORS
- UNDERFLOOR HEATING
- DUCTED AIRCONDITION
- GARDEN
- APPROX 2148 SQ.FT. / 199 SQ. M.
- CHAINFREE
- DALSTON KINGSLAND and DALSTON JUNCTION OVERGROUND STATIONS
Description
THE PROPERTY
GROUND FLOOR – Step inside, the sense of grandeur is immediate, with high ceilings and abundant natural light. This level features two elegant reception rooms, including a formal dining room ideal for hosting, and a secondary lounge with views across the rear garden. Every detail has been carefully considered, from the bespoke internal doors to the restored timber sash windows, creating a harmonious balance of period charm and modern luxury.
LOWER GROUND FLOOR - is a beautifully designed family and entertaining space, anchored by a stunning bespoke kitchen complete with porcelain worktops, a 4-in-1 boiling/filtered water tap, and Smeg appliances. Cleverly concealed utility areas ensure seamless practicality, while Cortizo floor-to-ceiling sliding doors open directly to the landscaped garden, flooding the space with natural light. The expansive lounge flows effortlessly into the kitchen, creating a perfect open-plan setting for everyday living. A separate sitting room to the front, finished with engineered wood parquet flooring, offers a quieter retreat, while the convenience of a guest W/C and a stylish bathroom finished in Mandarin stone tiles completes this versatile level. Comfort is enhanced by underfloor heating throughout.
FIRST FLOOR – This level offers two generously sized double bedrooms, each bathed in natural light and thoughtfully designed for comfort. The principal bedroom on this level enjoys an airy aspect, with ample space for storage and relaxation. A beautifully finished family bathroom, once again appointed with Mandarin stone tiles and featuring electric underfloor heating, serves the floor. The second bedroom provides excellent versatility, equally well-suited for use as a child’s bedroom, guest room, or home office. With its calm colour palette, carefully chosen materials, and practical layout, this floor provides an inviting sanctuary within the home.
TOP FLOOR - has been designed as a luxurious private retreat, home to two further bedrooms, each with its own en-suite bathroom. The rear-facing principal suite combines generous proportions with considered finishes, offering a peaceful escape from the bustle of city life. Its en-suite bathroom, detailed with Mandarin stone tiles and electric underfloor heating, creates a spa-like environment. The front-facing bedroom is equally impressive, with its own en-suite shower room, making it an ideal guest suite or space for older children. Both bedrooms benefit from bespoke joinery, excellent natural light, and views over the surrounding conservation area, giving this floor an elevated sense of privacy and comfort.
THE LOCATION
Nestled in the heart of vibrant Hackney, Sandringham Road, offers the perfect balance of city living and community charm. Just a short stroll from both Dalston Kingsland and Dalston Junction Overground stations, and with excellent local bus routes on nearby Kingsland High Street, the property enjoys seamless connections into Central London and across the capital.
The immediate surroundings are alive with character—step outside and you’ll find yourself immersed in a thriving neighbourhood of independent shops, artisan cafés, and highly regarded eateries. From the Michelin-listed Casa Fof, where seasonal tasting menus delight food lovers, to the welcoming Down to Earth Café, perfect for a relaxed coffee or brunch, and a host of eclectic restaurants, wine bars, and pubs, there is no shortage of choice for dining and socialising. Families will appreciate the proximity of reputable schools such as Halley House Primary and Excelsior Academy, both within easy walking distance, ensuring convenience and peace of mind.
For those who love the outdoors, the wide-open green spaces of Hackney Downs Park are just moments away, offering a playground, sports facilities, and tranquil lawns for relaxation, while the historic Clissold Park, leafy Victoria Park, and the expansive Hackney Marshes provide further opportunities for weekend strolls, picnics, and leisure activities.
With its excellent transport links, vibrant cultural scene, outstanding schools, and access to some of East London’s finest parks, this property enjoys a truly enviable location that combines the best of modern urban living with the warmth and vibrancy of a close-knit community.
Imminent interest is expected, do not miss your chance to purchase this impressive home based in a prime London location. Call Property Inc now to arrange a viewing.
'Think...Property Inc'
- COUNCIL TAXA payment made to your local authority in order to pay for local services like schools, libraries, and refuse collection. The amount you pay depends on the value of the property.Read more about council Tax in our glossary page.
- Band: TBC
- PARKINGDetails of how and where vehicles can be parked, and any associated costs.Read more about parking in our glossary page.
- Ask agent
- GARDENA property has access to an outdoor space, which could be private or shared.
- Yes
- ACCESSIBILITYHow a property has been adapted to meet the needs of vulnerable or disabled individuals.Read more about accessibility in our glossary page.
- Ask agent
Energy performance certificate - ask agent
Sandringham Rd, London, E8
Add an important place to see how long it'd take to get there from our property listings.
__mins driving to your place
Get an instant, personalised result:
- Show sellers you’re serious
- Secure viewings faster with agents
- No impact on your credit score
Your mortgage
Notes
Staying secure when looking for property
Ensure you're up to date with our latest advice on how to avoid fraud or scams when looking for property online.
Visit our security centre to find out moreDisclaimer - Property reference PRI250145. The information displayed about this property comprises a property advertisement. Rightmove.co.uk makes no warranty as to the accuracy or completeness of the advertisement or any linked or associated information, and Rightmove has no control over the content. This property advertisement does not constitute property particulars. The information is provided and maintained by Property Inc, Harringay. Please contact the selling agent or developer directly to obtain any information which may be available under the terms of The Energy Performance of Buildings (Certificates and Inspections) (England and Wales) Regulations 2007 or the Home Report if in relation to a residential property in Scotland.
*This is the average speed from the provider with the fastest broadband package available at this postcode. The average speed displayed is based on the download speeds of at least 50% of customers at peak time (8pm to 10pm). Fibre/cable services at the postcode are subject to availability and may differ between properties within a postcode. Speeds can be affected by a range of technical and environmental factors. The speed at the property may be lower than that listed above. You can check the estimated speed and confirm availability to a property prior to purchasing on the broadband provider's website. Providers may increase charges. The information is provided and maintained by Decision Technologies Limited. **This is indicative only and based on a 2-person household with multiple devices and simultaneous usage. Broadband performance is affected by multiple factors including number of occupants and devices, simultaneous usage, router range etc. For more information speak to your broadband provider.
Map data ©OpenStreetMap contributors.






