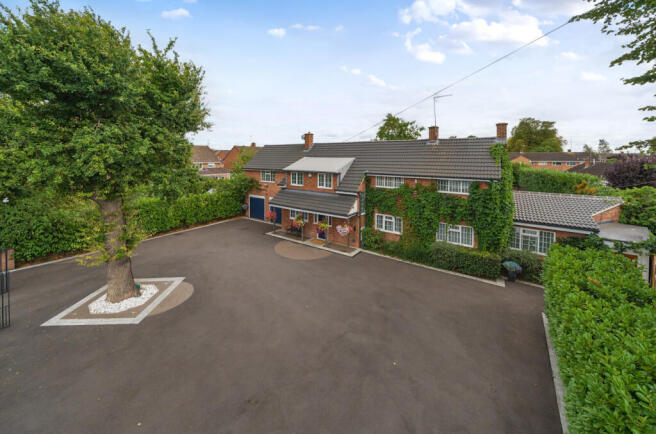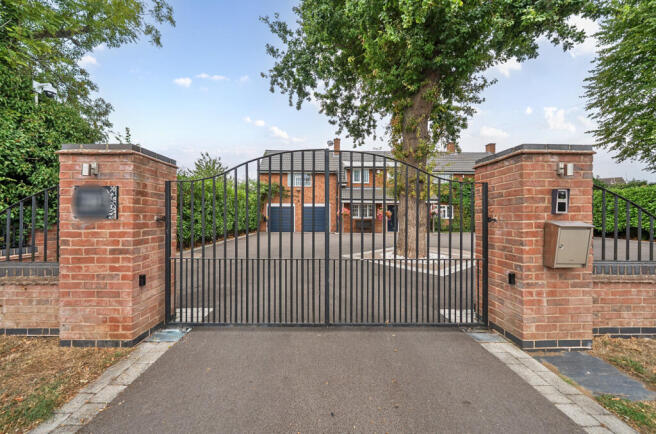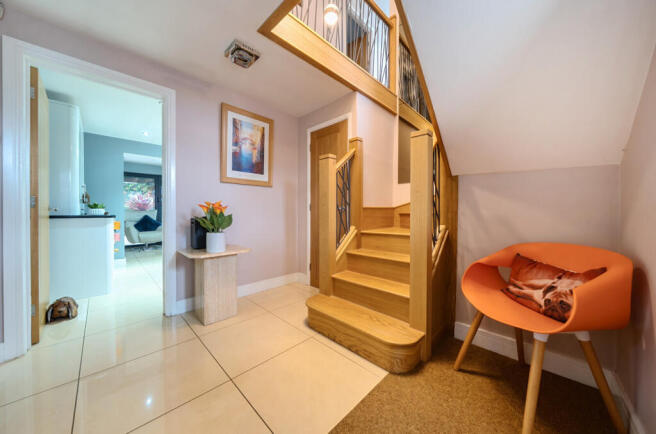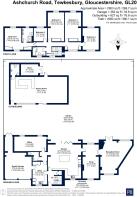
5 bedroom detached house for sale
Ashchurch Road, Tewkesbury, Gloucestershire

- PROPERTY TYPE
Detached
- BEDROOMS
5
- BATHROOMS
2
- SIZE
Ask agent
- TENUREDescribes how you own a property. There are different types of tenure - freehold, leasehold, and commonhold.Read more about tenure in our glossary page.
Freehold
Key features
- Fully secure electric-gated access with extensive driveway parking and double garage
- State-of-the-art open-plan kitchen with integrated appliances & extensive bi-fold doors
- Three Reception Rooms, WC & Utility
- Bespoke oak and laser-cut wrought iron staircase
- Five spacious double bedrooms
- Luxurious principal suite with fitted storage and hotel-style en-suite
- Wow factor games room/bar with potential for annex or business use
- Landscaped, ultra-private garden with koi pond/potential pool
Description
Upon arrival, a sweeping tarmac driveway—with ample space for 10+ vehicles—leads you to a double garage with electric roller doors and direct access into the home.
Step inside to a spacious entrance hall, where tiled flooring and a bespoke staircase set a luxurious tone. A large coat and shoe cupboard offers practical storage, while the high-spec utility room boasts sleek grey cabinetry, sink, floor-ceiling cupboards, and space for both a washing machine and extra fridge/freezer. This leads directly to the garage—ideal for modern lifestyles.
At the heart of the home is the show-stopping open-plan kitchen/living/entertaining area—a true masterpiece in contemporary design. Featuring white handleless cabinetry, black granite worktops, and a full suite of integrated appliances (fridge/freezer, dishwasher, double oven, hob with extractor), this space is as functional as it is beautiful. The central kitchen island and breakfast bar is equipped with a built-in wine fridge, perfect for hosting.
Ceiling spotlights and feature lighting create a dynamic atmosphere day or night, while expansive bi-fold doors seamlessly connect the space to the landscaped garden and covered pergola, offering the ideal setup for indoor-outdoor living. With ample room for a sofa and dining area, this is a multifunctional space delivering modern family living.
Flowing through to a stylish snug, and then to the expansive 21'10" x 21'5" main sitting room, complete with a custom-built media wall, electric fireplace, and patio access, this home is designed for both relaxation and sophistication. A dedicated dining area with built-in velvet bench seating offers an intimate yet stylish dining experience, complemented by in-ceiling speakers and ambient lighting throughout.
A further versatile reception room currently serves as a home office, enjoying tranquil views over the garden, while a sleek downstairs WC adds further convenience.
The first floor is accessed via a bespoke staircase with solid oak steps and a striking laser-cut wrought iron balustrade. This unique design adds a bold architectural feature while allowing natural light to flow through, creating a bright and contemporary feel throughout the hallway.
The principal suite is a sanctuary in itself, featuring dual-aspect windows, fully fitted mirrored wardrobes, built-in drawer units, and a bespoke window seat with storage. The luxury en-suite is hotel-quality with concrete-effect tiling, a floating double vanity unit with underlighting, twin LED mirrors, a walk-in rainfall shower, and heated towel rail.
Bedrooms 2 and 3 are exceptionally spacious and offer built-in wardrobes with versatile extra areas—ideal for dressing rooms, nurseries, or lounge areas.
To the rear, the approx. 28m x 23m garden has been landscaped to create a completely private and secluded oasis, surrounded by mature trees and clever screening. The vast patio area spans the back of the home, with a covered pergola outside the bifold doors—perfect for al fresco dining.
A lit pathway leads to the incredible 38'1" x 17'7" games room/bar, which delivers the ultimate wow-factor. Designed to mirror a private pub, this incredible space features a bespoke bar with drinks fridges, multiple seating areas, pool table, and ambient lighting throughout. It also includes a WC (with plumbing in place for a shower room), making it ideal for conversion into a pool house, annex, or home business space.
To the rear of the games room is a multi-functional storage room, designed to accommodate a home sauna if desired.
The Koi carp pond, with full filtration and pump system, has been architecturally designed to double as a swimming pool if preferred—its structure allows for easy deepening, offering further potential to personalize.
Throughout the exterior, lighting enhances the property's evening presence, creating a luxurious, resort-like atmosphere.
This home offers an unrivalled blend of cutting-edge technology, bespoke craftsmanship, and indoor-outdoor living, all within an impressive footprint. A truly rare opportunity to acquire one of the most talked-about homes in the area.
Brochures
Particulars- COUNCIL TAXA payment made to your local authority in order to pay for local services like schools, libraries, and refuse collection. The amount you pay depends on the value of the property.Read more about council Tax in our glossary page.
- Band: C
- PARKINGDetails of how and where vehicles can be parked, and any associated costs.Read more about parking in our glossary page.
- Garage,Driveway,Gated
- GARDENA property has access to an outdoor space, which could be private or shared.
- Yes
- ACCESSIBILITYHow a property has been adapted to meet the needs of vulnerable or disabled individuals.Read more about accessibility in our glossary page.
- Ask agent
Ashchurch Road, Tewkesbury, Gloucestershire
Add an important place to see how long it'd take to get there from our property listings.
__mins driving to your place
Get an instant, personalised result:
- Show sellers you’re serious
- Secure viewings faster with agents
- No impact on your credit score
Your mortgage
Notes
Staying secure when looking for property
Ensure you're up to date with our latest advice on how to avoid fraud or scams when looking for property online.
Visit our security centre to find out moreDisclaimer - Property reference TEW250336. The information displayed about this property comprises a property advertisement. Rightmove.co.uk makes no warranty as to the accuracy or completeness of the advertisement or any linked or associated information, and Rightmove has no control over the content. This property advertisement does not constitute property particulars. The information is provided and maintained by Peter Ball & Co, Tewkesbury. Please contact the selling agent or developer directly to obtain any information which may be available under the terms of The Energy Performance of Buildings (Certificates and Inspections) (England and Wales) Regulations 2007 or the Home Report if in relation to a residential property in Scotland.
*This is the average speed from the provider with the fastest broadband package available at this postcode. The average speed displayed is based on the download speeds of at least 50% of customers at peak time (8pm to 10pm). Fibre/cable services at the postcode are subject to availability and may differ between properties within a postcode. Speeds can be affected by a range of technical and environmental factors. The speed at the property may be lower than that listed above. You can check the estimated speed and confirm availability to a property prior to purchasing on the broadband provider's website. Providers may increase charges. The information is provided and maintained by Decision Technologies Limited. **This is indicative only and based on a 2-person household with multiple devices and simultaneous usage. Broadband performance is affected by multiple factors including number of occupants and devices, simultaneous usage, router range etc. For more information speak to your broadband provider.
Map data ©OpenStreetMap contributors.





