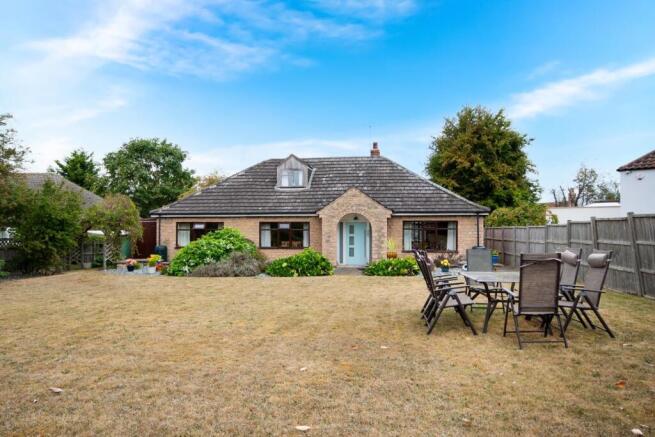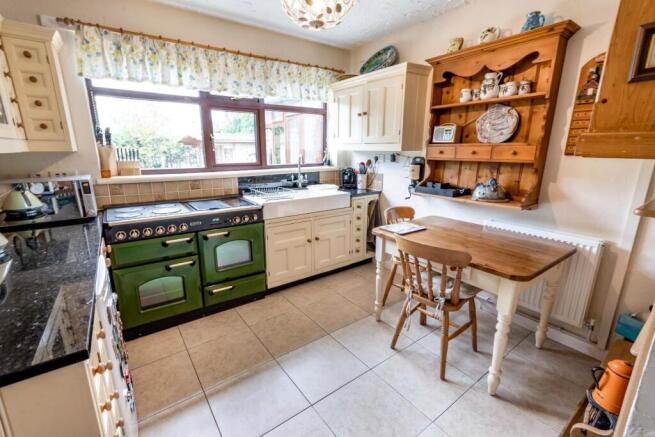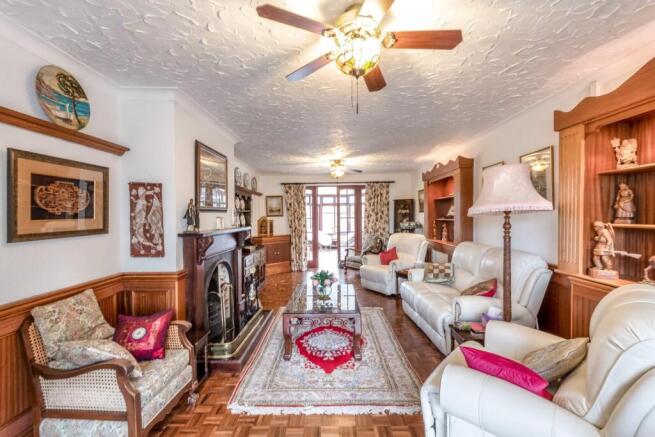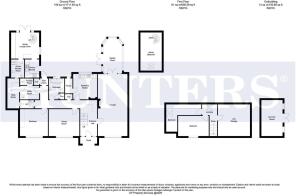Chapel Lane, Scrooby

- PROPERTY TYPE
Detached Bungalow
- BEDROOMS
5
- BATHROOMS
3
- SIZE
1,604 sq ft
149 sq m
- TENUREDescribes how you own a property. There are different types of tenure - freehold, leasehold, and commonhold.Read more about tenure in our glossary page.
Freehold
Key features
- FOUR BEDROOM DORMER BUNGALOW (WITH ADDITIONAL ONE BED ANNEXE)
- GARDENS TO FRONT AND REAR
- SUMMER HOUSE AND WORKSHOP
- CONSERVATORY
- TWO UTILITY ROOMS
- DOWNSTAIRS BATHROOM AND SEPARATE SHOWER
- HISTORIC VILLAGE LOCATION
- NO CHAIN
Description
Description - Briefly the bungalow comprises four bedrooms, one of which is currently used as a dining room, lounge, kitchen, bathroom and two utility rooms incorporating a shower, whilst the annex has lounge, kitchen, shower room and upstairs bedroom. There are gardens to the front and rear with a summer house and drive allowing off road parking for several vehicles. The property also benefits from gas central heating and double glazing.
Scrooby is a village lying one mile south of Bawtry and 10 miles north of Retford and both towns have a wealth of amenities including schools, shops, restaurants and sports facilities. Retford also lies on the east coast main line with fast connections to the capital and the A1 is only a short drive away. The village has a rich history having been the main base for the separatists led by
William Brewster who set sail to the Americas in 1620 and is said to have been visited by royalty including Henry the Eighth. The public house in the village is called "The Pilgrim Fathers"
Accommodation - The property is accessed via a sold wood double glazed security door with glass panels leading into Entrance porch with coat hangers and store housing the electric meters. Door leading into:
L Shaped Front Entrance Hall - 6.17m x 2,61m to its maximum dimensions (20'2" x 6 - Providing access to the kitchen, bathroom, downstairs bedrooms (one currently used as a dining room), downstairs cloakroom, utility room with shower, stairs to first floor and leading round to the rear entrance hall. Built in cupboard, tiled flooring and radiator.
Lounge - 8.30m x 3.95m (27'2" x 12'11" ) - Feature fireplace with wood surround, telephone point, two concealed radiators, two overhead fans, window to front, wooden doors leading into:
Garden Room - 2.54m x 4.61m (8'3" x 15'1") - Rear facing with panel flooring, solid roof with doors to the side elevation.
Breakfast Kitchen - 3.15m x 3.48m (10'4" x 11'5") - Fitted kitchen comprising wall and base units with complementary worktops, space for range style cooker, original built coal fired oven, space for fridge, sink and drainer with mixer tap, wooden wall units, plate unit, tiled flooring, window to the rear elevation, door opening into pantry with shelving, tiled floor, worktop, wall mounted Worcester boiler and window to the rear elevation.
Bedroom One - 3.60m x 3.75m (11'9" x 12'3" ) - Built in wardrobe, wood panel flooring and window to the front elevation.
Bedroom Two/Dining Room - 4.11m x 3.61m (13'5" x 11'10") - Currently used as a Dining Room.
Wooden wall and corner units, wood panel flooring, window to the front elevation and radiator.
Bathroom - 2.05m x 2.77m (6'8" x 9'1") - Matching white suite comprising stand alone bath, wash hand basin in wood vanity unit with cupboard, w.c. with high level cistern, wall unit, towel holder, wall radiator, further cupboard with shelves, inset towel holder, electric down heater, extractor fan, and window to the rear elevation.
Utility - 3.60m x 1.58m (11'9" x 5'2" ) - Wall and base units, with complementary worktop and space under for washing machine, sunken Franke sink with two overhead taps and splashback, towel rail, radiator, inset towel shelves, spotlights to ceiling, arch into tiled shower cubicle with Redring electric shower and extractor. A wooden door leads into a further utility room which measures 1.60m x 3.59m with wall and base units, worktop with space under for dryer, and obscure window into annex shower room.
Downstairs Cloakroom - Part tiled wall, low level flush wc, wall hand basin with splashback, towel holder, wood panel flooring and window to the side elevation.
First Floor Landing - 2.12m x 1.44m (6'11" x 4'8") - Access to the two bedrooms and eaves storage with Velux window and tiled flooring.
Bedroom Three - 4.11m x 2.69m (13'5" x 8'9") - TV point, sectional wood flooring, window to the front elevation.
L Shaped Bedroom Four - 4.69m x 3.65m to its maximum dimensions (15'4" x - Built in wardrobe and desk, Velux window to the side, wood sectional flooring, two wall lights
Annexe - With accommodation comprising lounge, kitchen, shower room and bedroom as detailed below:
Kitchen - 2.44 m x 1.91m (8'0" m x 6'3") - Accessed from a side aluminium/wood double glazed door with glass panels having wall and base units, built in cooker with four ring electric hob and extractor fan over, space for fridge, built in cupboard housing meters, sink with mixer tap and splashback tiling, spotlights to ceiling, tiled flooring and space leading into:
Lounge Diner - 3.50 m x 3.71m (11'5" m x 12'2") - Built in cupboards, air conditioning unit, wooden doors to the rear with glass panels, spiral staircase to first floor bedroom, window to the side elevation and space into:
Shower Room - 1.73m x 2.36m (5'8" x 7'8") - Shower cubicle, pedestal wash hand basin, low level flush wc, wall units, tiled flooring, plumbing for washing machine, extractor fan and obscure window into the utility room.
Bedroom - 5.10m x 2.86m (16'8" x 9'4") - Wood panel flooring and Velux window.
Externally - Driveway to the rear accessed from Chapel Lane allows off road parking for several vehicles, paving and lawn, trees and mature shrubs, outside tap and summer house. A passage to the side leads to the private front garden which is laid to lawn with paving, raised beds with mature shrubs in shale beds, outside tap, and workshop with power.
Summer House - 4.83 x 2.28 (15'10" x 7'5") - Wooden construction with power and lighting plus windows to the side elevation.
Tenure - Freehold -
Council Tax - Through enquiry of the Bassetlaw Council we have been advised that the property is in Rating Band 'E'
Estate agents operating in the UK are required to conduct Anti-Money Laundering (AML) checks in compliance with the regulations set forth by HM Revenue and Customs (HMRC) for all property transactions. It is mandatory for both buyers and sellers to successfully complete these checks before any property transaction can proceed. Our estate agency uses Coadjute’s Assured Compliance service to facilitate the AML checks. A fee will be charged for each individual AML check conducted
Agents Note - The property is accessed from Chapel Lane via a drive to the rear of the property.
Brochures
Chapel Lane, Scrooby- COUNCIL TAXA payment made to your local authority in order to pay for local services like schools, libraries, and refuse collection. The amount you pay depends on the value of the property.Read more about council Tax in our glossary page.
- Band: E
- PARKINGDetails of how and where vehicles can be parked, and any associated costs.Read more about parking in our glossary page.
- Off street
- GARDENA property has access to an outdoor space, which could be private or shared.
- Yes
- ACCESSIBILITYHow a property has been adapted to meet the needs of vulnerable or disabled individuals.Read more about accessibility in our glossary page.
- Ask agent
Chapel Lane, Scrooby
Add an important place to see how long it'd take to get there from our property listings.
__mins driving to your place
Get an instant, personalised result:
- Show sellers you’re serious
- Secure viewings faster with agents
- No impact on your credit score
Your mortgage
Notes
Staying secure when looking for property
Ensure you're up to date with our latest advice on how to avoid fraud or scams when looking for property online.
Visit our security centre to find out moreDisclaimer - Property reference 34129929. The information displayed about this property comprises a property advertisement. Rightmove.co.uk makes no warranty as to the accuracy or completeness of the advertisement or any linked or associated information, and Rightmove has no control over the content. This property advertisement does not constitute property particulars. The information is provided and maintained by Hunters, Bawtry. Please contact the selling agent or developer directly to obtain any information which may be available under the terms of The Energy Performance of Buildings (Certificates and Inspections) (England and Wales) Regulations 2007 or the Home Report if in relation to a residential property in Scotland.
*This is the average speed from the provider with the fastest broadband package available at this postcode. The average speed displayed is based on the download speeds of at least 50% of customers at peak time (8pm to 10pm). Fibre/cable services at the postcode are subject to availability and may differ between properties within a postcode. Speeds can be affected by a range of technical and environmental factors. The speed at the property may be lower than that listed above. You can check the estimated speed and confirm availability to a property prior to purchasing on the broadband provider's website. Providers may increase charges. The information is provided and maintained by Decision Technologies Limited. **This is indicative only and based on a 2-person household with multiple devices and simultaneous usage. Broadband performance is affected by multiple factors including number of occupants and devices, simultaneous usage, router range etc. For more information speak to your broadband provider.
Map data ©OpenStreetMap contributors.







