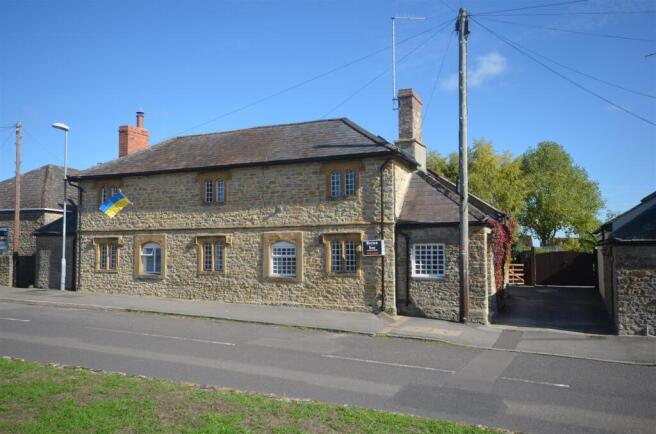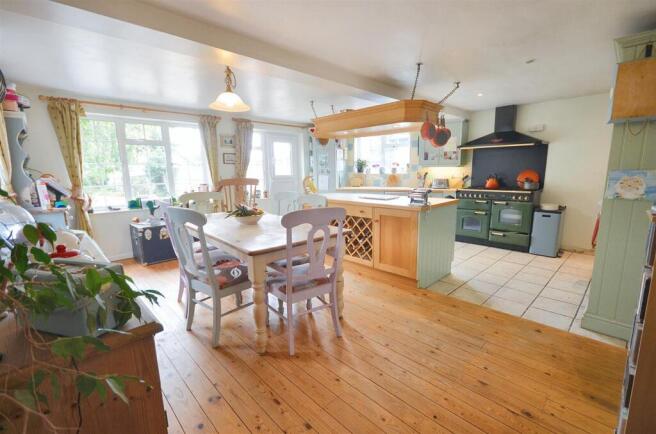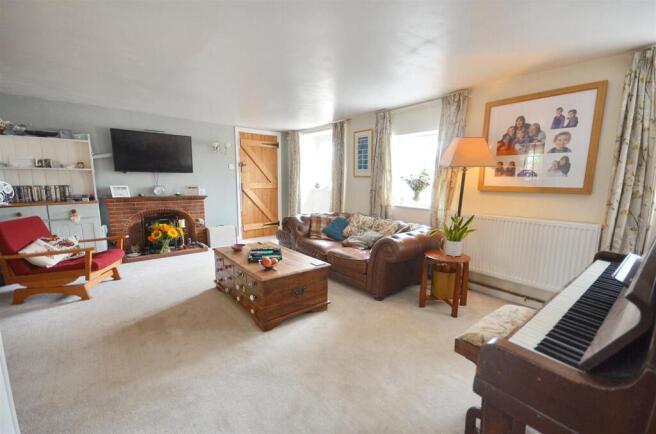Stalbridge, Sturminster Newton

- PROPERTY TYPE
Semi-Detached
- BEDROOMS
3
- BATHROOMS
2
- SIZE
Ask agent
- TENUREDescribes how you own a property. There are different types of tenure - freehold, leasehold, and commonhold.Read more about tenure in our glossary page.
Freehold
Key features
- Grade II Listed Home
- Three Good Sized Bedrooms
- Large Kitchen/Dining/Family Room
- Sitting Room with Fireplace
- Flexible Living Space
- Parking and Large Garden
- Close to the Town Centre
- Energy Rating Exempt
Description
Set within the conservation area of one of Dorset’s smallest and most picturesque towns, this fabulous semi-detached Grade II listed stone cottage combines timeless character with modern comfort. Dating back to the 1840s and cherished as a family home for over 20 years, it offers a rare opportunity to own a piece of local history with scope to make it your own.
Inside, you’ll find three generously sized bedrooms, the principal with a stylish contemporary en-suite. A beautifully appointed family bathroom features a Victorian-style slipper bath, blending period elegance with modern practicality. The welcoming sitting room, complete with a charming fireplace, leads to a large, bright open-plan kitchen, dining, and family room — perfect for entertaining friends and everyday family living. Additional spaces include a utility room, cloakroom, and a versatile area that can be adapted to suit your needs — whether that’s a study, playroom, studio, or snug. Throughout, character features abound: stone mullions with arched metal casement windows, window seats, and the tantalising possibility of an uncovered inglenook fireplace.
Outside, the property sits in generous grounds with far-reaching views over the Blackmore Vale. The large garden that has the potential to have it your way and offers space to relax, play, and grow, while a hobbies cabin and work-from-home chalet add versatility. Ample parking ensures convenience for residents and guests alike.
Situated just moments from the high street, within a short walk to the primary school, and countryside walks are on your doorstep - all make this the ideal blend of rural charm and local convenience - a home that truly fulfils many needs. Beautiful as it stands, yet with potential to personalise, this unique home invites you to become the next chapter in its rich story.
The Property -
Accommodation -
Inside - Ground Floor
The main entrance lies to the side of the house where a door opens into a welcoming entrance hall with a window to the front, original tiled flooring and doors leasing off to the sitting room and a good sized space, which offers flexible usage and houses the gas fired central heating boiler. The sitting room has two arched windows to the front - one with a window seat, plus an original window with a stone surround that looks into the dining/family area. You will find a fireplace with a brick surround and tiled mantel and hearth - potential to uncover an inglenook, we believe! Stairs rise to the first floor and a paned glass door the kitchen/dining/family room.
In the dining /family area there is a window looking out over the rear garden and to the side plus the original stone mullion window into the sitting room. The wood flooring adds a touch of warmth to the room and there is an island with cupboards and wine rack that separates it from the kitchen area. Over the island there is a suspended pelmet with lighting - ideal for food preparation. The kitchen area enjoys a dual aspect with window to the drive side and window and door opening to the rear garden. It is fitted with a range of country style kitchen units consisting of floor cupboards with drawers, separate drawer unit, larder style cupboard with carousel racks and eye level cupboards with counter lighting under plus a full height storage cupboards and cabinets. You will find a good amount of work surfaces with a tiled splash back and a one and half bowl sink with mixer tap. There is space and plumbing for a washing machine or dishwasher, as well as for fridge/freezer a slot in cooker. For practicality, the floor is tiled.
From the dining/family room a door opens to the utility room where you will find wall shelves and work surfaces and plumbing for a washing machine plus the door to the cloakroom. The floor is laid in a practical and attractive mosaic style vinyl.
First Floor
Stairs rise to the first floor landing where on rising there is an arched pane glass window to the rear and obscured glazed window into bedroom two that provides borrowed light. From the landing there is access to the loft space and doors leading to the bedrooms and family bathroom. The bathroom is fitted with a stylish suite consisting of a WC, wall mounted wash hand basin and a roll top Victorian style slipper bath with claw feet and a mixer tap with a telephone style shower attachment. The walls are partly wood panelled, adding to the character of the room and for practical reasons the floor is tiled.
All three bedrooms are well proportioned with two bedrooms overlooking the green space to the front - both with beautiful stone mullioned windows and one with a window seat. The main bedroom lies to the rear of the property and is L shaped with a double aspect. There is a window to the side and looking down the garden to the countryside in the distance. It benefits from a range of built in wardrobes with hanging rails and shelves plus doors providing eaves access and an en-suite bathroom , which is fitted with a contemporary and stylish suite.
Outside - Parking
The property is approached from the road on to a drive leading up to the property's timber five bar gate. This opens to long paved drive leading to further parking. There is space to park at least four cars.
The remainder of the garden is mostly laid to lawn, interspersed with a variety of trees and shrub and flower beds. The garden meanders to the end of its boundary and it almost feels like you're entering different rooms with different usages. At the top of the garden there is a seating area and lawn - ideal for alfresco dining, and there is another seating area towards the end of the garden. At the bottom of the garden you will find a timber chalet/Office - 9'8'' x 11'7'' (2.95m'' x 3.53m) - with power and a garden shed to the back of the chalet. Partway down, there is a large insulated timber cabin with power, which also makes a great home office or hobbies room - it measures 5.16 m x 3m/16'11" x9'10". The garden is of a good size and offers the potential for you to make it yours.
Useful Information -
Energy Efficiency Rating 'Exempt' Grade II Listed
Council Tax Band D
Original Windows with some Secondary Glazing
Gas Fired Central Heating (the boiler and system are about 18 months old)
Mains Drainage
Freehold
Location And Directions -
The property is located in the popular Dorset town of Stalbridge, which is reputed to be the county's smallest town, steeped in history and dating back to Saxon times with a 15th Century Church and Market Cross. The town has an approximate population of 2500 and caters well for everyday needs with an award winning supermarket, family run butchers, post office and community run library. There is also a primary school with excellent OFSTED report, dental surgery and public house as well as a variety of takeaway shops. Further facilities are available at Sturminster Newton 4 miles to the East and Sherborne and Shaftesbury both within 7 miles. The town is close to excellent communication links with the A30 and A303 within easy reach and just 3 miles from the mainline train station at Templecombe, serving London, Waterloo and the West Country.
Postcode DT10 2NE
What3words - ///fire.arrives.hamsters
Brochures
Stalbridge, Sturminster Newton- COUNCIL TAXA payment made to your local authority in order to pay for local services like schools, libraries, and refuse collection. The amount you pay depends on the value of the property.Read more about council Tax in our glossary page.
- Band: D
- PARKINGDetails of how and where vehicles can be parked, and any associated costs.Read more about parking in our glossary page.
- Yes
- GARDENA property has access to an outdoor space, which could be private or shared.
- Yes
- ACCESSIBILITYHow a property has been adapted to meet the needs of vulnerable or disabled individuals.Read more about accessibility in our glossary page.
- Ask agent
Energy performance certificate - ask agent
Stalbridge, Sturminster Newton
Add an important place to see how long it'd take to get there from our property listings.
__mins driving to your place
Get an instant, personalised result:
- Show sellers you’re serious
- Secure viewings faster with agents
- No impact on your credit score
Your mortgage
Notes
Staying secure when looking for property
Ensure you're up to date with our latest advice on how to avoid fraud or scams when looking for property online.
Visit our security centre to find out moreDisclaimer - Property reference 34129934. The information displayed about this property comprises a property advertisement. Rightmove.co.uk makes no warranty as to the accuracy or completeness of the advertisement or any linked or associated information, and Rightmove has no control over the content. This property advertisement does not constitute property particulars. The information is provided and maintained by Morton New, Sturminster Newton. Please contact the selling agent or developer directly to obtain any information which may be available under the terms of The Energy Performance of Buildings (Certificates and Inspections) (England and Wales) Regulations 2007 or the Home Report if in relation to a residential property in Scotland.
*This is the average speed from the provider with the fastest broadband package available at this postcode. The average speed displayed is based on the download speeds of at least 50% of customers at peak time (8pm to 10pm). Fibre/cable services at the postcode are subject to availability and may differ between properties within a postcode. Speeds can be affected by a range of technical and environmental factors. The speed at the property may be lower than that listed above. You can check the estimated speed and confirm availability to a property prior to purchasing on the broadband provider's website. Providers may increase charges. The information is provided and maintained by Decision Technologies Limited. **This is indicative only and based on a 2-person household with multiple devices and simultaneous usage. Broadband performance is affected by multiple factors including number of occupants and devices, simultaneous usage, router range etc. For more information speak to your broadband provider.
Map data ©OpenStreetMap contributors.




