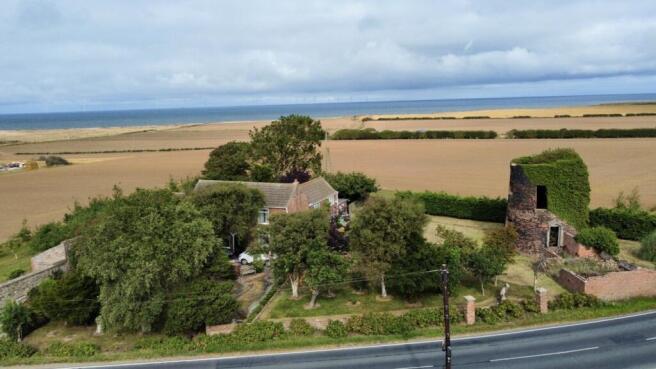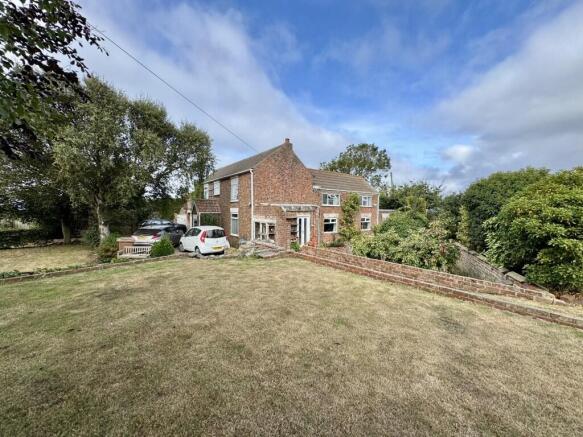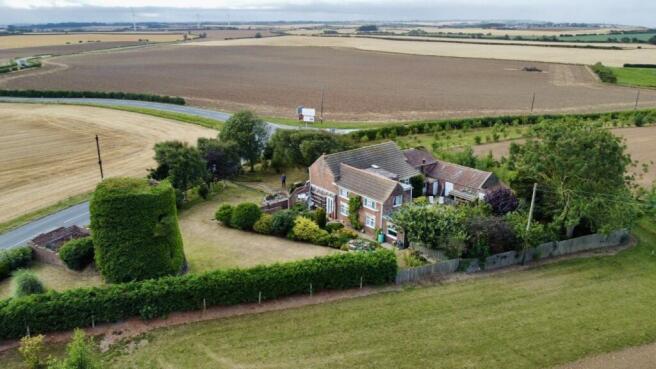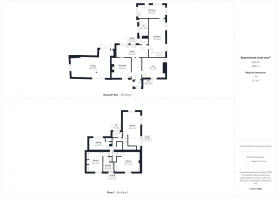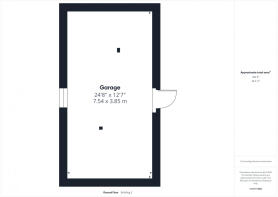Waxholme, HU19 2BX
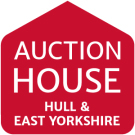
- PROPERTY TYPE
Detached
- BEDROOMS
4
- BATHROOMS
1
- SIZE
Ask agent
- TENUREDescribes how you own a property. There are different types of tenure - freehold, leasehold, and commonhold.Read more about tenure in our glossary page.
Freehold
Key features
- Requires Modernisation
- Dates back to 18th Century
- Large Plot 0.4 acres
- SALE BY AUCTIUON
- AGE: Period
- Condition: In need of modernisation
- Heating: Oil
- Large garden
Description
This wonderful property occupies a distinctive position in the Holderness coastal area and is also reputed to be part of the inspiration for one of Tolkien’s Two Towers. It comprises of a former mill house, the adjacent cottage (both now combined as one), a range of outbuildings and the base of an historic mill tower from which it takes its name. There are good sized ground surrounding the property with views all around from its pronounced position. The property is comprised of two titles though the cottage and house have been occupied as one for some time. It will required significant renovation but the combination of its position, character and space along with the potential connection to such an icon of English literature, and now the silver screen, is likely to have wide appeal. The property is not listed.
The Tolkien connection comes as result of the celebrated author being based in the area during the First World War. This was recently celebrated by the unveiling of statue in nearby Roos, a village where Tolkien’s observation of his wife singing and dancing in the woods was said by him in a letter to his son to be his inspiration for the tale of ‘Luthien Tinuviel and Beren’. There is a theory put forward by a couple of writers that as Tolkien was based on a nearby army camp at Thirtle Bridge (a road to the west) the combination of the famous white Withernsea lighthouse and the Black Mill on the horizon were the inspiration for the Two Towers. Tolkien’s sketches for the early covers of the book show the white tower looked very much like Withernsea Lighthouse. A book called Tolkien in East Yorkshire 1917-1918 by Phil Mathison and a blog by Michael J Flowers will provide further interesting information and insight.
Ignoring the fascinating potential connection with one of the English languages most celebrated works of fiction, the house, grounds and mill have more than enough to offer even those with no interest in Tolkien. The current house is a result of the Mill house and Mill Cottage being merged some time ago. There is no evidence any relevant planning permission was sought, and the properties still occupy separate titles. In the current configuration the property comprises: Entrance Porch and Hall, two front Reception Rooms as well as a larger Reception Room on the southern aspect, a Kitchen with pantry cupboard, spacious Utility Room and WC Cloaks with space for a bath or shower unit. To the first floor are 4 Bedrooms a Bathroom and Separate WC. There is a driveway to the front of the property providing off street parking for a number of vehicles and it also gives access to the attached garage. The garage is large with a high roof level and may provide a development opportunity, (subject to necessary permissions). Behind the garage is a further larger brick store that may also offer development potential (StNP’s). To the northern boundary there is a further brick building with a collapsed roof. The remains of Black Mill itself are on the southern end of the plot and form a distinctive local landmark. It is believed the top was removed during the world wars so only the lower part remains though in 1917 the mill was still at its full height of 60ft. The original mill was believed to have been constructed during the mid 1600’s and was last active around 1892 and its sails were removed in 1904. The grounds surrounding the building re of a good size allowing for a more private rear garden to the east as well as larger areas of lawn and landscaped areas to the south and west sides.
The property will require extensive work to upgrade it, but we believe it offers an exciting opportunity for the discerning buyer to create a wonderful home in a lovely rural location close to the East Yorkshire coast. We have a 360 tour available which will provide an excellent overview of the property short of a physical inspection.
Location
Waxholme is small hamlet close to the East Yorkshire coast in the Holderness area though Black Mill House sits inland to the south west of it. The property is surrounded largely by agricultural fields. Nearby Withernsea provides and extensive range of local amenities which are supplemented by those in Patrington, Hedon and at a further distance, Beverley and Hull.
Accommodation
Entrance Porch
Entrance Hall
Snug
With quarry tiled floor, window to front and narrow French windows to side garden.
Dining Room
Window to front, fireplace and parquet flooring.
Living Room
A spacious room in the cottage part of the property with two windows to the front, and stairs to the first floor.
Kitchen
A spacious kitchen with a range of fitted units, electric oven and hob, tiled floor and splash backs, window to rear and pantry cupboard.
Utility Room
A very large utility room with windows to three aspects, a range of fitted kitchen units, plumbing for a washing machine and a door to the rear.
Cloaks WC
A large cloak WC that is mid-development and could accommodate a shower or bath as well. Low flush WC, wash hand basin, hot water tank and two windows to the side.
First Floor
Landing with a built-in cupboard.
Bedroom One
A spacious double bedroom with window to front.
Bedroom Two
A double bedroom with window to front and fitted wardrobes.
Bedroom Three
A spacious double bedroom with two windows to the side and one to the rear.
Bedroom Four
A good-sized single bedroom with a window to the rear.
Bathroom
With a bath, hand basin and large cupboard.
Separate WC
With low flush WC.
Outside
Black Mill-only the lower part of the mill tower now remains, or a ‘stump’, the top having been removed by the army during the First World War when it and neighbouring buildings were requisitioned. There are the remains of attached buildings, the tops of which can be seen in old photographs we have seen. The tower is quite overgrown with ivy, and a tree has taken root inside.
Garage - A generous garage building attached to the northern face of the house with a higher roof, the building extends to the side of the single up-and-over door, and there is a courtesy door to the rear garden.
Brick Store - Behind the garage is a further larger brick store of a good size with a door to the rear garden area and a window to the northern aspect. There are the remains of a further brick store on the northern boundary, which no longer has a roof.
Driveway- there is a driveway and car hard standing to the front of the property, leading to the garage and provides parking for several cars.
Gardens- there is a more private area of garden to the rear (eastern side) of the house, with areas of lawn, paving, several trees and fencing to the perimeter. There is a lean-to greenhouse attached to the rear wall of the utility room. There is a further largely lawned garden to the southern and western side of the house and a lower level immediately adjacent to the house. There are several connected pond basins in an area at the front of the property. There are several trees. Hedging and low walls form much of the perimeter.
Viewing
Strictly by appointment with the Auctioneers on or the Joint Agent: Frank Hill & Son on
Services
Mains Water and Electricity. Central heating was previously oil-fired, but the boiler has been removed. There are some storage heaters.
Tenure
Freehold with vacant possession upon completion.
Council Tax: Council Tax is payable to The East Riding of Yorkshire Council. The house is shown in the Council Tax Property Bandings List in Valuation Band E.
Method of Sale
The property will be offered for sale by online auction with bidding commencing at 12 noon on Monday 1st December 2025 and closing on Wednesday 3rd December 2025 at 1.00pm. For further legal information relating to this lot please log on to auctionhouse.co.uk/hullandeastyorkshire.
Conditions of Sale
The property will be sold subject to conditions of sale, copies of which will be available for inspection at the auctioneer’s offices, with the solicitors and on-line at auctionhouse.co.uk/hullandeastyorkshire prior to the date of the auction.
Additional Fees
The purchaser will be required to pay an administration charge of 0.3% subject to a minimum of £900 (£750 plus VAT) and a buyer’s premium of £720 (£600 + VAT) in addition to the purchase price of the property.
Guide Price
Guides are provided as an indication of each seller's minimum expectation. They are not necessarily figures which a property will sell for and may change at any time prior to the auction. Each property will be offered subject to a Reserve (a figure below which the Auctioneer cannot sell the property during the auction) which we expect will be set within the Guide Range or no more than 10% above a single figure Guide.
Disbursements
Please see the legal pack for any disbursements listed that may become payable by the purchaser on completion.
Solicitors
Sandersons Solicitors, Withernsea branch. FTAO David Macnamara
Online bidding
If you want to bid on this property, copy and paste the link below into your URL bar or into a Google search and it will take you to a video that explains the process: youtube.com/watch?v=ImXr4HXR36c
Roof type: Clay tiles.
Mobile signal/coverage: Intermittent.
Construction materials used: Brick and block.
Water source: Direct mains water.
Electricity source: National Grid.
Sewerage arrangements: Septic Tank.
Heating Supply: Others.
Parking Availability: Yes.
- COUNCIL TAXA payment made to your local authority in order to pay for local services like schools, libraries, and refuse collection. The amount you pay depends on the value of the property.Read more about council Tax in our glossary page.
- Ask agent
- PARKINGDetails of how and where vehicles can be parked, and any associated costs.Read more about parking in our glossary page.
- Yes
- GARDENA property has access to an outdoor space, which could be private or shared.
- Yes
- ACCESSIBILITYHow a property has been adapted to meet the needs of vulnerable or disabled individuals.Read more about accessibility in our glossary page.
- Ask agent
Waxholme, HU19 2BX
Add an important place to see how long it'd take to get there from our property listings.
__mins driving to your place
Get an instant, personalised result:
- Show sellers you’re serious
- Secure viewings faster with agents
- No impact on your credit score
Your mortgage
Notes
Staying secure when looking for property
Ensure you're up to date with our latest advice on how to avoid fraud or scams when looking for property online.
Visit our security centre to find out moreDisclaimer - Property reference dah_489795242. The information displayed about this property comprises a property advertisement. Rightmove.co.uk makes no warranty as to the accuracy or completeness of the advertisement or any linked or associated information, and Rightmove has no control over the content. This property advertisement does not constitute property particulars. The information is provided and maintained by Auction House, Driffield. Please contact the selling agent or developer directly to obtain any information which may be available under the terms of The Energy Performance of Buildings (Certificates and Inspections) (England and Wales) Regulations 2007 or the Home Report if in relation to a residential property in Scotland.
Auction Fees: The purchase of this property may include associated fees not listed here, as it is to be sold via auction. To find out more about the fees associated with this property please call Auction House, Driffield on 01377 310913.
*Guide Price: An indication of a seller's minimum expectation at auction and given as a “Guide Price” or a range of “Guide Prices”. This is not necessarily the figure a property will sell for and is subject to change prior to the auction.
Reserve Price: Each auction property will be subject to a “Reserve Price” below which the property cannot be sold at auction. Normally the “Reserve Price” will be set within the range of “Guide Prices” or no more than 10% above a single “Guide Price.”
*This is the average speed from the provider with the fastest broadband package available at this postcode. The average speed displayed is based on the download speeds of at least 50% of customers at peak time (8pm to 10pm). Fibre/cable services at the postcode are subject to availability and may differ between properties within a postcode. Speeds can be affected by a range of technical and environmental factors. The speed at the property may be lower than that listed above. You can check the estimated speed and confirm availability to a property prior to purchasing on the broadband provider's website. Providers may increase charges. The information is provided and maintained by Decision Technologies Limited. **This is indicative only and based on a 2-person household with multiple devices and simultaneous usage. Broadband performance is affected by multiple factors including number of occupants and devices, simultaneous usage, router range etc. For more information speak to your broadband provider.
Map data ©OpenStreetMap contributors.
