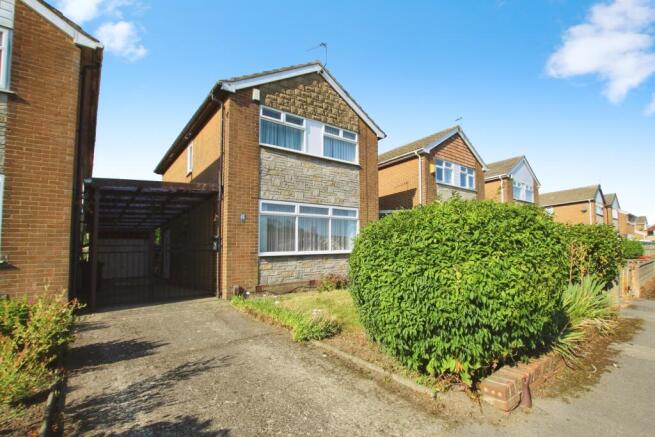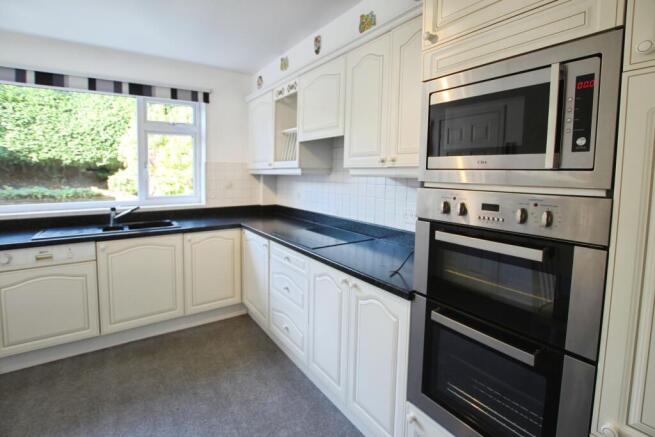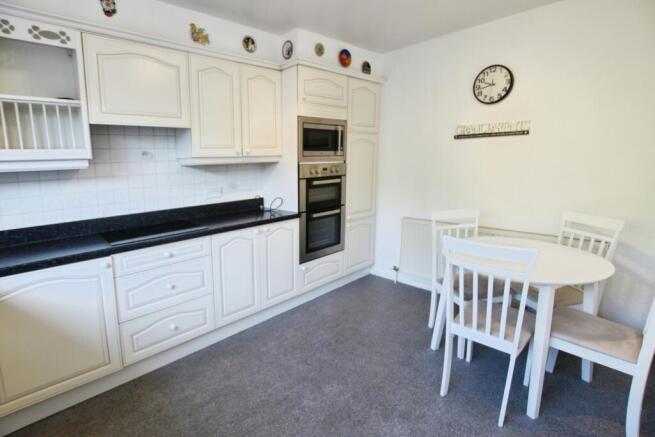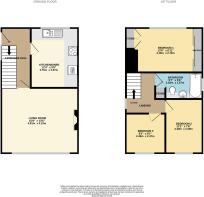3 bedroom detached house for sale
Scatcherd Grove, Leeds, LS27

- PROPERTY TYPE
Detached
- BEDROOMS
3
- BATHROOMS
1
- SIZE
Ask agent
- TENUREDescribes how you own a property. There are different types of tenure - freehold, leasehold, and commonhold.Read more about tenure in our glossary page.
Freehold
Key features
- Three Bedroom Detached House
- Popular Location
- Spacious Kitchen/Diner
- Bright and Airy Living Room
- Three Piece Bathroom Suite
- Gardens to Front and Rear
- Driveway, Car Port and Garage
- Close to Well Regarded Schools
- EPC Rating D
- Council Tax D
Description
Presenting this superb neutrally decorated Three Bedroom Detached house, perfect for families seeking a comfortable and practical home in a highly desirable location. The property benefits from excellent access to public transport links, nearby schools, local amenities, and beautiful green spaces and parks—making it highly convenient for everyday living.
On entry, you are greeted by a spacious Entrance Hallway with stairs leading to the first floor and doors to the Kitchen/Diner and Living room. The Living Room enriched with large windows, flooding the space with natural light and offering delightful views of the front Garden. The heart of the home is the well-appointed Kitchen/Diner, which features generous natural light, a dining space, ample wall and base units with complementary worksurfaces, sink with drainer and mixer tap over, a gas hob with extractor, built-in oven, grill and microwave. Integrated fridge and dishwasher.
This residence offers three well-proportioned Bedrooms. The primary Bedroom is a double and enjoys the advantage of built-in wardrobes with sliding mirrored doors, providing excellent storage. The second Bedroom also accommodates a double bed, while the third is a small double, suitable for children or as a guest room. The family Bathroom is elegantly fitted with a three-piece suite and a heated towel rail for added comfort.
Additional features of this delightful property include parking, a single garage, and a car port, ensuring plenty of space for vehicles. The Garden offers an attractive outdoor area, perfect for relaxation or family activities.
This is a wonderful opportunity to acquire a beautifully presented family home in a sought-after location, offering space, practicality, and excellent amenities right on your doorstep. Early viewing is highly recommended.
EPC rating: D. Tenure: Freehold,GROUND FLOOR
Entrance Hallway
Spacious Entrance Hallway, neutral décor, double glazed side window with stained glass panels, stairs to First Floor and doors to Kitchen/Diner and Living Room.
Kitchen/Diner
2.97m x 3.75m (9'9" x 12'4")
Kitchen/Diner with fitted wall and base units with complementary worksurfaces, one and a half bowl sink with drainer and mixer tap over, electric hob with extractor hood, built in microwave, grill and oven. Integrated dishwasher and fridge under counter. Neutrally decorated, white tiled splashbacks, double glazed window and space for dining table and chairs.
Living Room
4.81m x 4.1m (15'9" x 13'5")
Spacious, airy and bright Living Room, neutral décor, wooden fire surround, marble hearth and gas fire, two radiators and a generous sized double glazed window.
FIRST FLOOR
Landing
Good sized Landing with double glazed window and doors to all Bedrooms and Bathroom.
Bedroom 1
2.73m x 3.45m (8'11" x 11'4") To wardrobes
Spacious Double Bedroom, neutrally decorated, wardrobes to one wall with sliding mirrored doors with drawers to the interior, storage cupboard and drawers to alcove, radiator and double glazed window with fitted blinds.
Bedroom 2
2.29m x 3.4m (7'6" x 11'2")
Double Bedroom, neutral décor, radiator and double glazed window with fitted blinds to the front elevation.
Bedroom 3
2.47m x 2.49m (8'1" x 8'2")
Small Double Bedroom, neutral décor, radiator and double glazed window.
Bathroom
1.66m x 2.93m (5'5" x 9'7")
Three piece Bathroom suite comprising of panelled bath with shower over and glass shower screen, hand wash basin and low flush WC both set in a fitted vanity unit. Localised tiled walls, storage cupboard housing the boiler, towel radiator and double glazed window.
External
To the Front of the property is a mature garden, lawned area with border planting. Driveway with double iron gates leading to the car port then onto the Single Garage with side opening door and double glazed window. To the rear is a low maintenance paved patio with raised border planting with mature trees, plants and hedge. External tap to outside.
- COUNCIL TAXA payment made to your local authority in order to pay for local services like schools, libraries, and refuse collection. The amount you pay depends on the value of the property.Read more about council Tax in our glossary page.
- Band: D
- PARKINGDetails of how and where vehicles can be parked, and any associated costs.Read more about parking in our glossary page.
- Garage
- GARDENA property has access to an outdoor space, which could be private or shared.
- Private garden
- ACCESSIBILITYHow a property has been adapted to meet the needs of vulnerable or disabled individuals.Read more about accessibility in our glossary page.
- Ask agent
Scatcherd Grove, Leeds, LS27
Add an important place to see how long it'd take to get there from our property listings.
__mins driving to your place
Get an instant, personalised result:
- Show sellers you’re serious
- Secure viewings faster with agents
- No impact on your credit score
Your mortgage
Notes
Staying secure when looking for property
Ensure you're up to date with our latest advice on how to avoid fraud or scams when looking for property online.
Visit our security centre to find out moreDisclaimer - Property reference P1847. The information displayed about this property comprises a property advertisement. Rightmove.co.uk makes no warranty as to the accuracy or completeness of the advertisement or any linked or associated information, and Rightmove has no control over the content. This property advertisement does not constitute property particulars. The information is provided and maintained by Belvoir, Morley. Please contact the selling agent or developer directly to obtain any information which may be available under the terms of The Energy Performance of Buildings (Certificates and Inspections) (England and Wales) Regulations 2007 or the Home Report if in relation to a residential property in Scotland.
*This is the average speed from the provider with the fastest broadband package available at this postcode. The average speed displayed is based on the download speeds of at least 50% of customers at peak time (8pm to 10pm). Fibre/cable services at the postcode are subject to availability and may differ between properties within a postcode. Speeds can be affected by a range of technical and environmental factors. The speed at the property may be lower than that listed above. You can check the estimated speed and confirm availability to a property prior to purchasing on the broadband provider's website. Providers may increase charges. The information is provided and maintained by Decision Technologies Limited. **This is indicative only and based on a 2-person household with multiple devices and simultaneous usage. Broadband performance is affected by multiple factors including number of occupants and devices, simultaneous usage, router range etc. For more information speak to your broadband provider.
Map data ©OpenStreetMap contributors.





