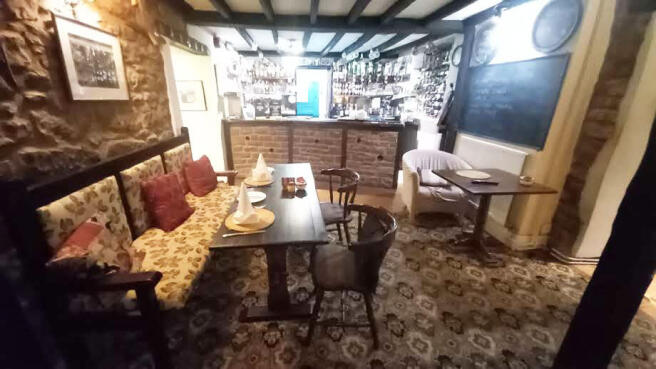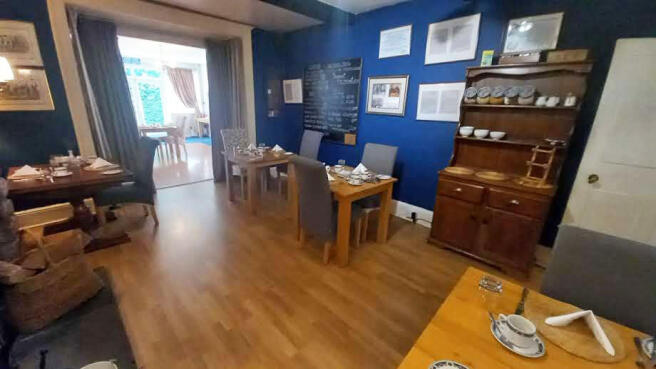Herefordshire - Strategically Located Hotel
- SIZE
Ask agent
- SECTOR
Hotel for sale
- USE CLASSUse class orders: C1 Hotels and Sui Generis
C1, sui_generis_3
Key features
- Attractive Georgian Hotel
- Restaurant, bar and function room
- Ten en suite letting bedrooms
- Gardens and car parking
- Located adjacent to main dual carriageway
- For sale after 16 years in same ownership
Description
Where the trunk routes of the A40 and the A49 meet is a well known roundabout, the Wilton roundabout, off which is the subject property, The Castle Lodge Hotel visible from the dual carriageway. It is an elegant Georgian building dating back to the 19th century which is surprisingly not listed. It has been much improved during our clients' period of ownership and provides bar, restaurant and lounge facilities as well as ten quality en suite letting bedrooms. The property, which must be viewed to be appreciated, is for sale after 16 years in the same owners' hands and is briefly described as follows:
TRADE AREAS
GROUND FLOOR
TRADE RECEPTION AREAS consist of stunning two section ENTRANCE HALLWAY with tiled Minton flooring leading into an inner RECEPTION off which is the Hotel's check-in desk. Either side of the hallway is a RESIDENT'S LOUNGE and a BREAKFAST ROOM. The resident's lounge is currently used for domestic purposes but is accessed from the hallway via glazed double French doors and also has a feature fireplace. The breakfast room is currently utilised more as a private dining room and has boarded floor throughout and feature fireplace. This room is able to seat up to 20 diners.
There is a two-section BAR which is in the oldest part of the property having a heavily beamed ceiling and exposed stone walls. The main LOUNGE BAR AREA has a fully equipped servery, carpeted floor and has traditional loose seating for 14 or so customers. The lower section has boarded floor and dining tables for 8 or so diners. This area is able to work in conjunction with the restaurant as there is double door access to the same. This lower dining area has a feature fireplace with exposed stone chimney breast and a cast iron log burner installed.
Offset the bar is a set of LADIES' and GENTLEMEN'S CUSTOMER TOILETS.
The main RESTAURANT/FUNCTION ROOM is 7m x 30m and when fully furnished can seat up to 60 customers. It has patio doors offering direct access into the garden.
There are also four SERVICE ROOMS on the ground floor consisting of a large WASH-UP AREA/SECOND KITCHEN which is immediately to the rear of the servery. Adjacent is a large LAUNDRY ROOM and the main CATERING KITCHEN which is a good size with tiled floor throughout and a good selection of stainless steel catering effects and work surfaces and its own walk-in COLD ROOM.
Also at ground floor is a spacious OFFICE.
OWNERS ACCOMMODATION
At first floor is an additional large DOUBLE EN SUITE BEDROOM utilised by our clients.
LETTING ACCOMMODATION
This is arranged across the first and second floors. Each bedroom has EN SUITE FACILITIES, full bedroom suites and TVs and are appointed to a high standard. Most have been recently refurbished and have refitted bathrooms. They are arranged as follows:
FIRST FLOOR:
BEDROOM 1: a DOUBLE ROOM with EN SUITE SHOWER ROOM. BEDROOM 2: a DOUBLE ROOM with EN SUITE SHOWER ROOM.
BEDROOM 3: a TWIN ROOM with EN SUITE SHOWER ROOM.
BEDROOM 4: a KING SIZE ROOM with EN SUITE SHOWER ROOM.
BEDROOM 5: a FAMILY ROOM with double and single bed with EN SUITE SHOWER ROOM.
BEDROOM 6: a FAMILY ROOM with double and single bed with EN SUITE SHOWER ROOM.
SECOND FLOOR:
BEDROOM 7: a DOUBLE ROOM with EN SUITE BATHROOM featuring a bath with shower over.
BEDROOM 8: a DOUBLE ROOM with EN SUITE BATHROOM featuring a bath with shower over.
BEDROOM 9: a DOUBLE ROOM with EN SUITE BATHROOM.
BEDROOM 10: a SINGLE ROOM with EN SUITE BATHROOM featuring a bath with shower over.
EXTERNAL
To the side and front of the property is a lawned and patioed GARDEN AREA which, as previously described, has direct access from the main restaurant. To the front is a lined tarmacadam CAR PARK with space for 15 vehicles. To the rear are two separate, enclosed SERVICE COMPOUNDS, one housing a good size timber built WORKSHOP/STORE SHED.
FREEHOLD PRICE £850,000 to include goodwill, fixtures and fittings. Stock at valuation in
addition.
Under the terms of the Premises Licence, the business is permitted to retail alcohol to non-residents between the hours of 11:00-23:00. There are no restrictions on retailing alcohol to residents.
Herefordshire - Strategically Located Hotel
NEAREST STATIONS
Distances are straight line measurements from the centre of the postcode- Hereford Station11.1 miles
Notes
Disclaimer - Property reference 95968. The information displayed about this property comprises a property advertisement. Rightmove.co.uk makes no warranty as to the accuracy or completeness of the advertisement or any linked or associated information, and Rightmove has no control over the content. This property advertisement does not constitute property particulars. The information is provided and maintained by Sidney Phillips Limited, The Midlands. Please contact the selling agent or developer directly to obtain any information which may be available under the terms of The Energy Performance of Buildings (Certificates and Inspections) (England and Wales) Regulations 2007 or the Home Report if in relation to a residential property in Scotland.
Map data ©OpenStreetMap contributors.




