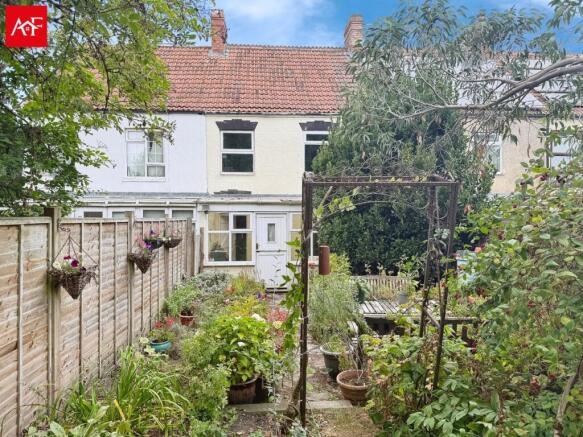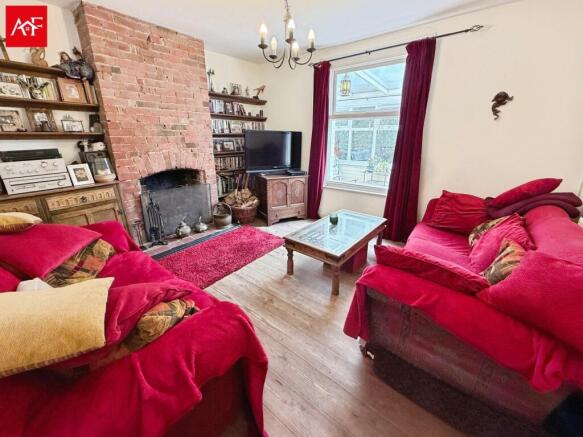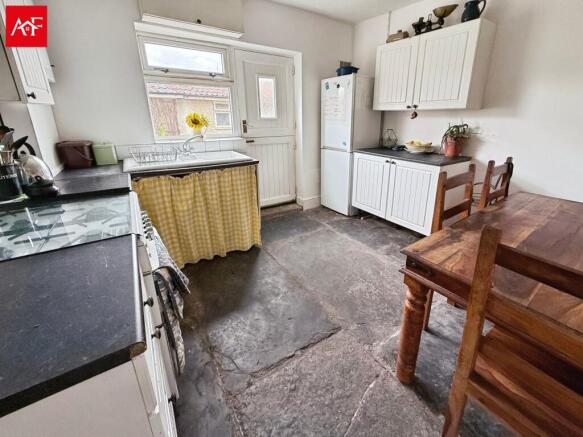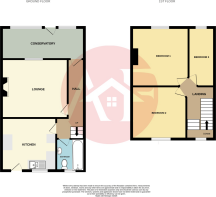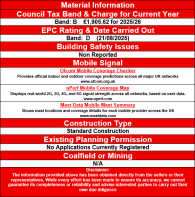
3 bedroom cottage for sale
Poples Bow, Highbridge, TA9

- PROPERTY TYPE
Cottage
- BEDROOMS
3
- BATHROOMS
1
- SIZE
Ask agent
- TENUREDescribes how you own a property. There are different types of tenure - freehold, leasehold, and commonhold.Read more about tenure in our glossary page.
Freehold
Key features
- 3 Bedrooms
- 19th Century Terraced Cottage - original features
- Gas-Fired Central Heating & Double-Glazing
- Open Fire in Lounge
- Conservatory
- Enjoying views across fields to Brent Knoll
- Store / Workshop with adjoining Store
- Garden Shed & Greenhouse
- 200 ft Southerly-Facing Rear Garden
- No Allocated Parking
Description
The property is a traditional mid-terrace cottage tucked away on the semi-rural edge of Highbridge, with open fields close by yet everyday conveniences within easy reach. Highbridge itself offers supermarkets, shops and services, a mainline station at Highbridge & Burnham with regular services to Bristol, Taunton and beyond, plus swift access to the M5 at Junction 22. Wider amenities, including further supermarkets, a choice of schools, a hospital, and the beach, can be found just a short drive away in Burnham-on-Sea.
Built of brick beneath a tiled and insulated roof, the property brims with character. Original features include flagstone floors, cottage-style ledged-and-braced doors, and a welcoming lounge centred on an open fire with exposed brick chimney breast. The accommodation centres on a hallway giving access to the bathroom, lounge and conservatory, while the kitchen/dining room is positioned at the entrance to the property, offering a practical layout throughout the ground floor. Upstairs are three bedrooms, and to the rear a cottage-style garden provides a peaceful setting with a semi-rural outlook.
The Highbridge Medical Centre is close at hand, The King Alfred Academy is within easy reach, and the town centre is walkable for everyday shopping. For commuters, both rail and road links are excellent, while those seeking leisure time can enjoy Burnham-on-Sea’s sandy seafront, coastal walks, cafés and restaurants. Whether you’re stepping onto the property ladder, downsizing to something with charm, or searching for a characterful retreat near the coast, this cottage offers the best of both worlds—traditional period detail combined with practical convenience, all in a location that balances countryside peace with town amenities.
EPC: D - (21/08/2025) Somerset Council Tax Band: B - £1,905.64 for 2025/26
Building Safety
Non Reported
Mobile Signal
Ofcom shows predicted mobile coverage, nPerf shows real-world signal strength.
Construction Type
Standard Construction
Existing Planning Permission
Non Reported
Coalfield or Mining
Non Reported
Hall:
Radiator and flag stone floor
Lounge: 4.18m x 3.74m (13' 9" x 12' 3")
Feature brick and tile fireplace with exposed brick chimney breast and provision for an open fire. Includes fitted shelving, radiator and polished wood flooring.
Kitchen: 3.45m x 3.35m (11' 4" x 11' 0")
1½ bowl enamel sink unit with mixer tap, complemented by a range of modern base, wall and drawer units beneath roll-top work surfaces. Recently installed new Vaillant gas-fired boiler providing central heating and hot water. Radiator, flagstone flooring, double-glazed window and stable door opening to the rear.
Conservatory: 5.26m x 2.00m (17' 3" x 6' 7")
The room enjoys natural light through double-glazed windows, with warmth provided by a central heating radiator. A traditional quarry tiled floor adds character and durability, while a stable door gives direct access to the garden, enhancing the home’s blend of charm and practicality.
Bathroom:
Fitted with a classic white suite, the bathroom includes a panelled bath with shower unit over, pedestal wash hand basin and low-level WC. A double-glazed window provides natural light and ventilation, while a radiator ensures comfort. Part-tiled walls add practicality and ease of maintenance, complemented by a flagstone floor that brings character and a timeless finish to the room.
Landing:
A double-glazed window provides natural light, while a sliding aluminium ladder gives access to the loft space, which is insulated and fully boarded to offer useful additional storage or potential for further utilisation.
Bedroom: 3.80m x 3.61m (12' 6" x 11' 10")
With views across the garden, the double-glazed window brings in plenty of daylight, and a central heating radiator ensures the room remains cosy and inviting.
Bedroom: 3.46m x 3.35m (11' 4" x 11' 0")
A central heating radiator provides comfort, while the double-glazed window takes full advantage of the setting, offering far-reaching views across open fields towards Brent Knoll, creating a picturesque and ever-changing backdrop to the room.
Bedroom:
The room is enhanced by a double-glazed window overlooking the garden, complemented by a central heating radiator for comfort.
Outside:
The southerly-facing garden extends to around 200 ft, providing an impressive outdoor space that captures the sun throughout the day. Predominantly laid to lawn, it is interspersed with a variety of established flower and shrub beds, mature trees and well-tended borders, offering colour and interest year-round. Areas of crazy-paving add character and provide practical pathways through the garden. A productive plum tree brings seasonal fruit, while a garden shed and greenhouse cater for storage and keen gardeners alike.
To the rear of the house is: –
Store / Workshop: 3.14m x 3.06m (10' 4" x 10' 0")
Together with an adjoining smaller Store.
Agents Notes:
The Title Register for 10 Poples Bow, Highbridge (Title Number ST83149) confirms that the property benefits from rights of way and associated easements over adjoining land. Specifically, the property enjoys:
A right of way for all purposes at all times over the strip of land dividing the southern and northern portions of the hereditaments, providing access to and from Worston Road or Maggs Lane.
A right of way on foot, with trucks, barrows and other vehicles, along the western end of the adjoining dwellinghouse and thereafter continuing as an approach to the dwellinghouse and garden.
Ancillary rights including the right to lay, maintain, repair and use drainage, water supply pipes, gas mains, and electric cables, together with rights of passage of water and soil, with an obligation to make good any damage caused in the exercise of such rights.
These rights are appurtenant to the property and are legally enforceable as part of the registere...
Brochures
Brochure 1- COUNCIL TAXA payment made to your local authority in order to pay for local services like schools, libraries, and refuse collection. The amount you pay depends on the value of the property.Read more about council Tax in our glossary page.
- Band: B
- PARKINGDetails of how and where vehicles can be parked, and any associated costs.Read more about parking in our glossary page.
- Ask agent
- GARDENA property has access to an outdoor space, which could be private or shared.
- Yes
- ACCESSIBILITYHow a property has been adapted to meet the needs of vulnerable or disabled individuals.Read more about accessibility in our glossary page.
- Level access
Energy performance certificate - ask agent
Poples Bow, Highbridge, TA9
Add an important place to see how long it'd take to get there from our property listings.
__mins driving to your place
Get an instant, personalised result:
- Show sellers you’re serious
- Secure viewings faster with agents
- No impact on your credit score



Your mortgage
Notes
Staying secure when looking for property
Ensure you're up to date with our latest advice on how to avoid fraud or scams when looking for property online.
Visit our security centre to find out moreDisclaimer - Property reference 29429476. The information displayed about this property comprises a property advertisement. Rightmove.co.uk makes no warranty as to the accuracy or completeness of the advertisement or any linked or associated information, and Rightmove has no control over the content. This property advertisement does not constitute property particulars. The information is provided and maintained by Abbott & Frost, Burnham-On-Sea. Please contact the selling agent or developer directly to obtain any information which may be available under the terms of The Energy Performance of Buildings (Certificates and Inspections) (England and Wales) Regulations 2007 or the Home Report if in relation to a residential property in Scotland.
*This is the average speed from the provider with the fastest broadband package available at this postcode. The average speed displayed is based on the download speeds of at least 50% of customers at peak time (8pm to 10pm). Fibre/cable services at the postcode are subject to availability and may differ between properties within a postcode. Speeds can be affected by a range of technical and environmental factors. The speed at the property may be lower than that listed above. You can check the estimated speed and confirm availability to a property prior to purchasing on the broadband provider's website. Providers may increase charges. The information is provided and maintained by Decision Technologies Limited. **This is indicative only and based on a 2-person household with multiple devices and simultaneous usage. Broadband performance is affected by multiple factors including number of occupants and devices, simultaneous usage, router range etc. For more information speak to your broadband provider.
Map data ©OpenStreetMap contributors.
