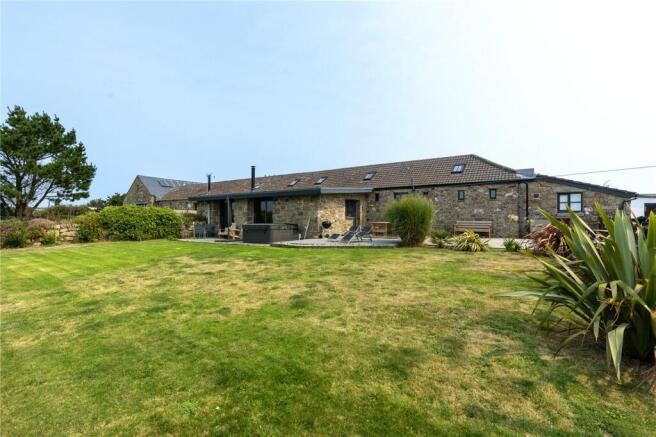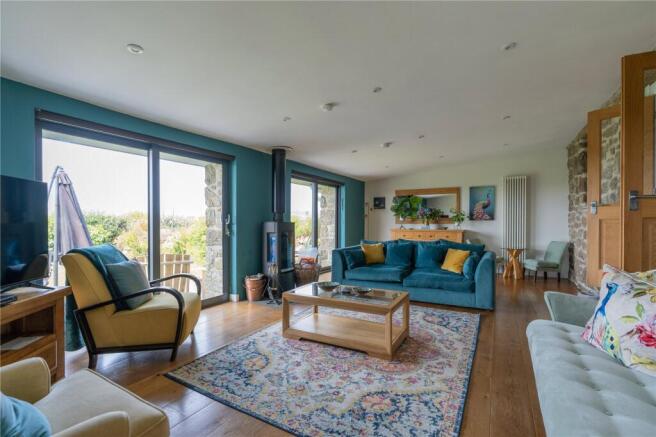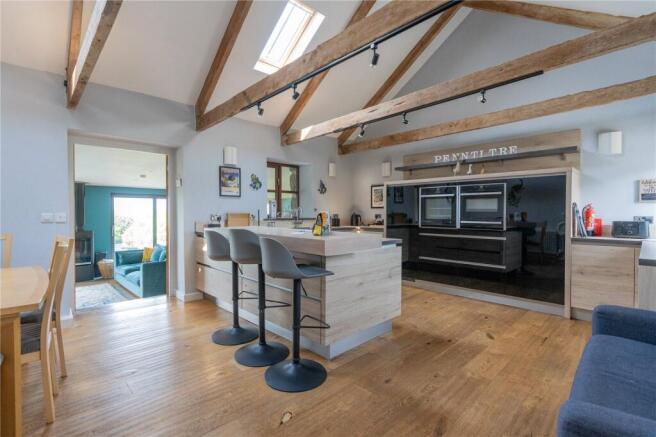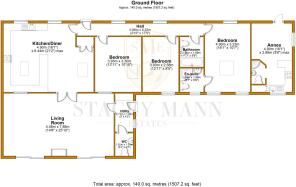
3 bedroom house for sale
Higher Alsia Farm, St. Buryan, TR19

- PROPERTY TYPE
House
- BEDROOMS
3
- BATHROOMS
4
- SIZE
Ask agent
- TENUREDescribes how you own a property. There are different types of tenure - freehold, leasehold, and commonhold.Read more about tenure in our glossary page.
Freehold
Key features
- Stunning barn conversion
- Beautiful views
- Countryside setting
- High specification
- 3 Bedrooms
- Adjoining annex/ home office
- No Chain
Description
The interior boasts wide oak flooring, sleek aluminium doors, and a bespoke Nobilia German kitchen in Sanremo oak, complete with high-spec Neff appliances. Every detail has been considered to appeal to discerning guests seeking a high-end Cornish retreat.
Beyond the interiors, the property delivers uninterrupted countryside views across to Sennen and St Levan, a setting that will continue to draw repeat bookings year after year.
Adding further versatility is the small self-contained studio annexe with its own bespoke kitchen, it also offers potential for additional guest accommodation or an extra income stream.
Perfectly located just 5 minutes from a welcoming village community and only a short drive to Porthcurno Beach, the Minack Theatre, and Sennen Cove, this property combines lifestyle appeal with commercial success.
While it already performs brilliantly as a holiday let, this property also lends itself beautifully to becoming a main residence. With its generous spaces, high-quality finishes, and breathtaking setting, it would make a wonderful long-term home or can be offered as a turn key investment with a full calendar of bookings.
1/2 Double glazed front door into :
Entrance Porch
2.16m x 1.42m
Double- glazed window to side with rural views, radiator, tiled flooring, slate sill, space for washing machine, space for tumble dryer, storage below and overhead.
Separate W/C
1.24m x 1.52m
Traditional style oak door in natural wood, w/c, sink and heated towel rail, tiled floor and walls, extractor fan.
Lounge
7.77m x 4.57m
Engineered oak flooring throughout, two radiators, exposed granite style to one wall, contemporary style woodburning stove on a slate base. Two double glazed weather rated sliding doors to the front landing onto the terrace and garden area with panoramic rural views across to Sennen and the surrounding countryside where you can see straight across the valley to Sennen Church. Slate steps leading upto the:
Kitchen/Dining Room
4.8m x 6.32m
1/2 Glazed French doors, beautiful room with vaulted ceiling and exposed A frames. Two Velux, two double- glazed windows to rear with deep slate sills, engineered oak flooring throughout. Stunning fitted Nobilia kitchen in a contemporary bespoke style comprising extensive range of cupboards and drawers, with worktop surfaces over, tap with drainer, integrated appliances to include Neff induction hob, Hotpoint dishwasher, Neff larder fridge, Neff slide and hide oven, Neff combination microwave oven, Neff warming drawer, Neff three drawer freezer, Smiths plinth heater with stat, storage housing internet and electrics. Breakfast seating for three.
Oak door through to Hallway:
Upvc door to rear with vaulted ceiling, and exposed beams, radiator. Three double glazed windows to rear, with deep slate sills, engineered oak flooring throughout.
Bedroom 3
3.4m x 3.84m
Vaulted ceiling, exposed A frames. Velux window, 1/2 frosted double glazed window into lounge, deep slate sill, radiator, engineered oak flooring.
Bedroom 2
2.57m x 3.8m
Double- glazed window to front with beautiful rural views across to Sennen, radiator, engineered oak flooring, radiator, exposed A frames.
Bathroom
2.13m x 1.65m
Attractive modern suite with bath and shower over, w/c, sink with storage under, dual fuel heated towel rail, extractor fan, electric shave point, fully tiled.
Bedroom 1
3.18m x 4.75m
Dual aspect double -glazed window to front and rear with deep sill, slate sills, rural outlook to front, vaulted ceiling, exposed A frames, velux, radiator, engineered oak flooring.
En-Suite Shower Room
1.63m x 1.42m
Shower, w/c, sink cupboard below, double- glazed window to front, heated towel rail, extractor fan, tiled walls, mirror with lights.
Adjoining Studio Annex
Access from rear of property, double- glazed front door into:
Open plan Kitchen/Dining Room
4.6m x 2.84m
Dual aspect double- glazed window to side and front views across to Sennen. Deep slate sills, exposed beams, radiator, storage wall mounted. Modern fitted kitchen comprising drawers and cupboards, electric inducing hob, sink and drainer with mixer tap, fridge freezer, breakfast seating for two, extractor fan, sliding door to:
Shower Room
2.24m x 0.81m
Fully tiled, sink with mixer tap, w/c with cupboard below, heated towel rail, extractor fan. Cupboard housing water tank.
Outside
Gravelled area to the side with farm gate access onto gravelled parking area for approximately 4/5 vehicles. Traditional stone wall boundary to either side with a manicured hedge at the bottom of the garden with open fields behind the hedge and simply panoramic 180 degree rural views across to Sennen. The private garden is mostly formal lawn with an attractive slate paved terrace to the front of the main property, with sleepers dividing from the lawn, tap, all with stunning far reaching rural views across to Chapel Carn Brea, Crows an Wra to one side with Sennen straight across, and views to St. Levan and Porthcurno.
Services:
Private water and drainage. Oil heating. Electric.
Council Tax:
Band C,
Agent's Note:
Can be sold as a going concern by separate negotiation.
Broadband:
We understand from the Openreach website that Full Fibre is available to the property with a download speed of 1600 Mbps and an upload speed of 115Mbps.
- COUNCIL TAXA payment made to your local authority in order to pay for local services like schools, libraries, and refuse collection. The amount you pay depends on the value of the property.Read more about council Tax in our glossary page.
- Band: C
- PARKINGDetails of how and where vehicles can be parked, and any associated costs.Read more about parking in our glossary page.
- Driveway,Off street,Gated
- GARDENA property has access to an outdoor space, which could be private or shared.
- Yes
- ACCESSIBILITYHow a property has been adapted to meet the needs of vulnerable or disabled individuals.Read more about accessibility in our glossary page.
- Level access
Higher Alsia Farm, St. Buryan, TR19
Add an important place to see how long it'd take to get there from our property listings.
__mins driving to your place
Get an instant, personalised result:
- Show sellers you’re serious
- Secure viewings faster with agents
- No impact on your credit score
Your mortgage
Notes
Staying secure when looking for property
Ensure you're up to date with our latest advice on how to avoid fraud or scams when looking for property online.
Visit our security centre to find out moreDisclaimer - Property reference SME250418. The information displayed about this property comprises a property advertisement. Rightmove.co.uk makes no warranty as to the accuracy or completeness of the advertisement or any linked or associated information, and Rightmove has no control over the content. This property advertisement does not constitute property particulars. The information is provided and maintained by Stacey Mann Estates, Penzance. Please contact the selling agent or developer directly to obtain any information which may be available under the terms of The Energy Performance of Buildings (Certificates and Inspections) (England and Wales) Regulations 2007 or the Home Report if in relation to a residential property in Scotland.
*This is the average speed from the provider with the fastest broadband package available at this postcode. The average speed displayed is based on the download speeds of at least 50% of customers at peak time (8pm to 10pm). Fibre/cable services at the postcode are subject to availability and may differ between properties within a postcode. Speeds can be affected by a range of technical and environmental factors. The speed at the property may be lower than that listed above. You can check the estimated speed and confirm availability to a property prior to purchasing on the broadband provider's website. Providers may increase charges. The information is provided and maintained by Decision Technologies Limited. **This is indicative only and based on a 2-person household with multiple devices and simultaneous usage. Broadband performance is affected by multiple factors including number of occupants and devices, simultaneous usage, router range etc. For more information speak to your broadband provider.
Map data ©OpenStreetMap contributors.





