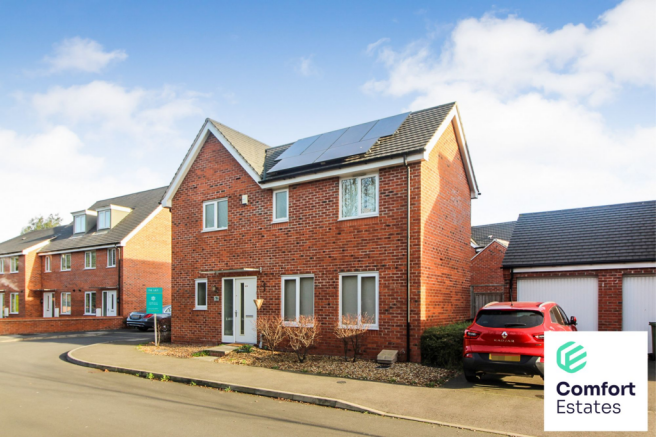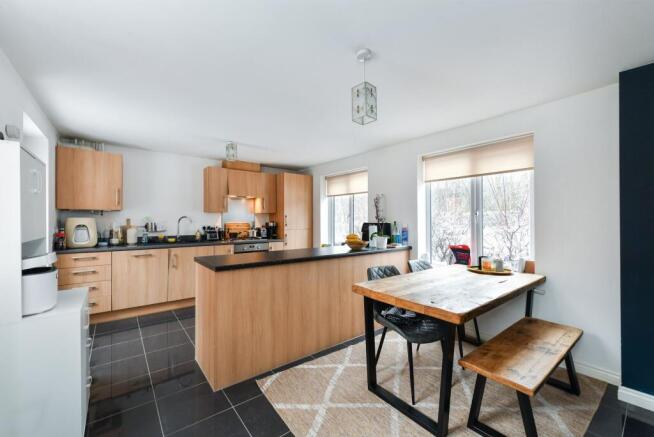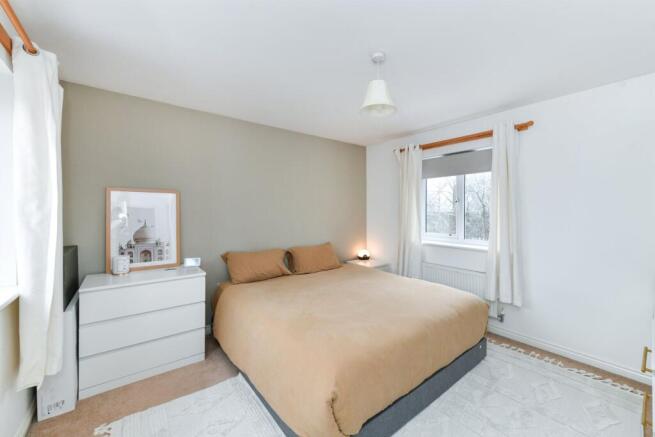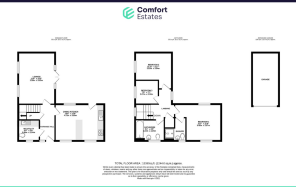Horwood Drive, Wilford, NG11

Letting details
- Let available date:
- Now
- Deposit:
- £1,788A deposit provides security for a landlord against damage, or unpaid rent by a tenant.Read more about deposit in our glossary page.
- Min. Tenancy:
- 12 months How long the landlord offers to let the property for.Read more about tenancy length in our glossary page.
- Let type:
- Long term
- Furnish type:
- Part furnished
- Council Tax:
- Ask agent
- PROPERTY TYPE
Detached
- BEDROOMS
3
- BATHROOMS
2
- SIZE
1,098 sq ft
102 sq m
Key features
- Ideal Family Home
- Master Ensuite
- Private Garden
- Off-Road Parking
- Desirable Location
- Great Transport Links
- Electric Car Charger
- Garage
- Available 7th October 2025
Description
Nestled in the desirable area of Wilford, on a residential estate close to local amenities, schools, and transport links with the the tram just a short walking distance away. This beautiful three-bedroom detached house offers modern living with exceptional convenience. Boasting a spacious layout, the property features a contemporary entrance hallway equipped with a storage cupboard and a convenient downstairs WC/utility. The heart of the home is an impressive open-plan kitchen diner, adorned with sleek tiles and an extended kitchen worktop, perfect for family gatherings.
The large, bright lounge with French-doors that open onto a lush garden, creating a seamless blend of indoor and outdoor living. The master bedroom is a true retreat, complete with its own stylish en-suite bathroom, providing a private sanctuary.
Additional features include a garage and driveway and off-road parking. The home is future-ready with an electric vehicle charging point and environmentally friendly solar panels, emphasizing sustainability.
This modern, spacious home will not be available for long so call today to book your viewing appointment.
EPC Rating: B
Kitchen/Diner
4.72m x 3.56m
A spacious Kitchen/Diner with plenty of natural light, this space overlooks the front of the property and also the rear garden, having access to the garden too. There are a range of beech coloured cabinets with black marble effect counter tops and integrated appliances to include; fridge/freezer, dishwasher, electric oven and gas hob with extractor over. The room has a black tiled floor and white painted walls and a dark blue feature wall.
Lounge
5.03m x 3.58m
A large lounge with cream carpet and white neutral white walls and one feature wall. This room also has plenty of natural light overlooking the side of the property and also the rear garden, having patio doors leading to the garden too.
It is part furnished with 2 x 3 seater brown leather sofas and a tv storage unit.
Entrance Hallway
A bright hallway space with white painted walls and cream carpets. There are doors leading to downstairs WC and utility and extra storage cupboard.
Master Bedroom
3.57m x 3.42m
Leading off the landing is the Primary Bedroom with its own modern ensuite bathroom having a large shower enclosure WC and washbasin. The room is neutrally decorated with white painted walls along with a feature painted back wall, and cream carpets.
Bedroom 2
3.63m x 3.54m
The bedroom to the end of the landing is conveniently fitted with a single bed/mattress, wardrobe, desk and shelving. The walls are neutrally decorated white and there is a cream carpet.
Bedroom 3
2.32m x 2.27m
The third bedroom is neutrally decorated with white walls and cream carpet.
Bathroom
2.84m x 2.04m
A large modern bathroom with WC, washbasin and bath with shower and glass partition.
The room is fully tiled to the walls and also has a tiled floor.
Toilet
2.06m x 2.04m
A useful space neutrally decorated with white walls and black tiled floor. There is a WC and wood effect utility unit, housing the integrated washing machine. There is also a sink and black marble counter top.
Garden
An enclosed garden with gated access. There is a patio area which is accessed either via the kitchen or the lounge and a grassed area with planted borders.
Parking - Garage
To the right of the property there is a single garage and driveway for one car. There is unrestricted off street parking.
Brochures
Property Brochure- COUNCIL TAXA payment made to your local authority in order to pay for local services like schools, libraries, and refuse collection. The amount you pay depends on the value of the property.Read more about council Tax in our glossary page.
- Band: D
- PARKINGDetails of how and where vehicles can be parked, and any associated costs.Read more about parking in our glossary page.
- Garage
- GARDENA property has access to an outdoor space, which could be private or shared.
- Private garden
- ACCESSIBILITYHow a property has been adapted to meet the needs of vulnerable or disabled individuals.Read more about accessibility in our glossary page.
- Ask agent
Energy performance certificate - ask agent
Horwood Drive, Wilford, NG11
Add an important place to see how long it'd take to get there from our property listings.
__mins driving to your place
Notes
Staying secure when looking for property
Ensure you're up to date with our latest advice on how to avoid fraud or scams when looking for property online.
Visit our security centre to find out moreDisclaimer - Property reference 85d9f35a-02ab-43ec-8736-02fadcd74b73. The information displayed about this property comprises a property advertisement. Rightmove.co.uk makes no warranty as to the accuracy or completeness of the advertisement or any linked or associated information, and Rightmove has no control over the content. This property advertisement does not constitute property particulars. The information is provided and maintained by Comfort Estates, Nottingham. Please contact the selling agent or developer directly to obtain any information which may be available under the terms of The Energy Performance of Buildings (Certificates and Inspections) (England and Wales) Regulations 2007 or the Home Report if in relation to a residential property in Scotland.
*This is the average speed from the provider with the fastest broadband package available at this postcode. The average speed displayed is based on the download speeds of at least 50% of customers at peak time (8pm to 10pm). Fibre/cable services at the postcode are subject to availability and may differ between properties within a postcode. Speeds can be affected by a range of technical and environmental factors. The speed at the property may be lower than that listed above. You can check the estimated speed and confirm availability to a property prior to purchasing on the broadband provider's website. Providers may increase charges. The information is provided and maintained by Decision Technologies Limited. **This is indicative only and based on a 2-person household with multiple devices and simultaneous usage. Broadband performance is affected by multiple factors including number of occupants and devices, simultaneous usage, router range etc. For more information speak to your broadband provider.
Map data ©OpenStreetMap contributors.




