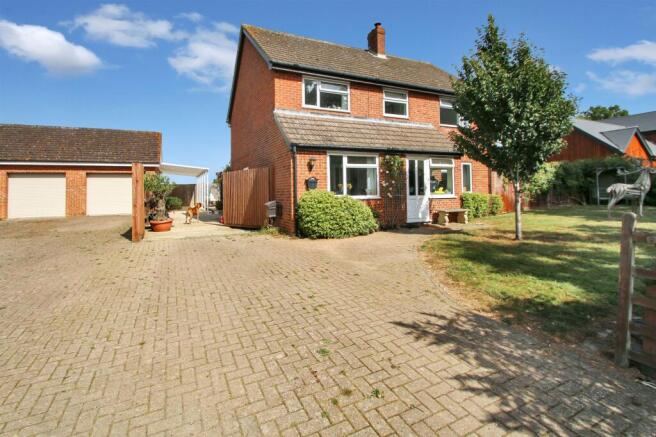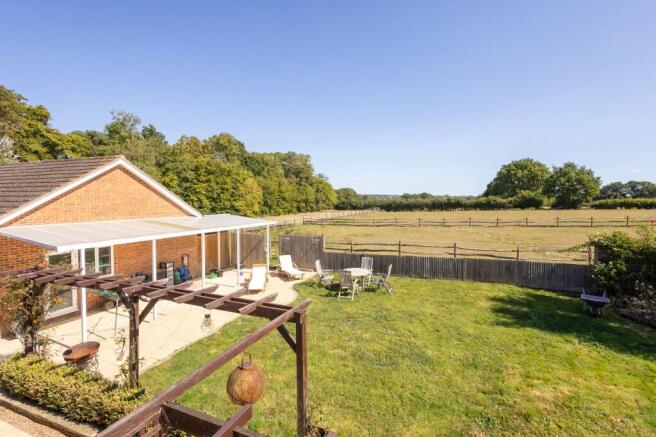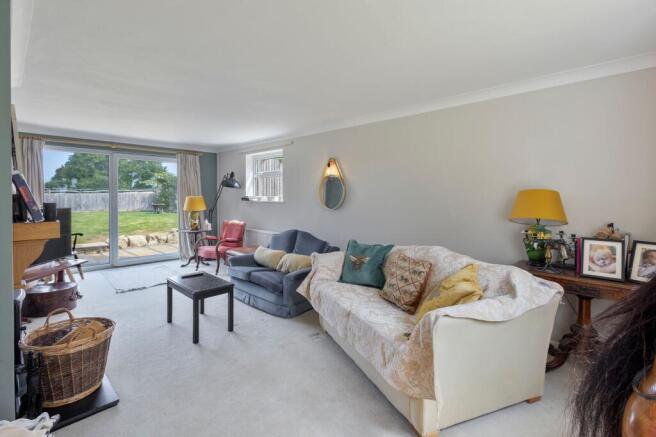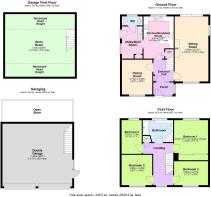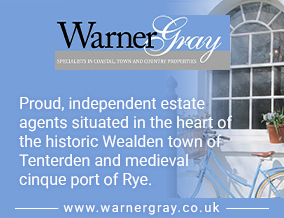
Bethersden, Ashford, TN26

- PROPERTY TYPE
Detached
- BEDROOMS
4
- BATHROOMS
1
- SIZE
1,464 sq ft
136 sq m
- TENUREDescribes how you own a property. There are different types of tenure - freehold, leasehold, and commonhold.Read more about tenure in our glossary page.
Freehold
Key features
- No chain. Attractive detached four bedroom family home
- Highly desirable setting along a rural country lane
- Ample parking and attached double garage with lots of storage
- Good size front and rear lawn, terrace, kitchen / vegetable garden
- Lovely views from the garden which backs onto pastureland
- Many rural walks in the surrounding area – ideal for nature lovers
- For commuters, Pluckley & Ashford international station easy driving distance
Description
Internally the property is ideal for modern day living and entertaining including a large 22’ sitting room with woodburning stove and glazed doors which open out to the rear terrace and garden. On the first floor is a large family bathroom and the light and bright bedrooms take advantage of the rural views to both the front and rear.
The property also benefits from a gated large entrance drive providing ample parking leading to the attached double garage ideal for motor enthusiasts also providing some workshop space and storage on the first floor and to the rear— this could also offer potential for conversion—subject to the necessary planning permission. There is additional hardstanding / parking to the side of the house if required. The gardens are mostly lawned and feature a spacious terrace, summerhouse, and garden shed. For those who love growing their own produce, there’s a large vegetable / kitchen garden—ideal for anyone who enjoys the outdoor lifestyle!
Tuesnoad is situated along a lane on the rural fringes of Bethersden being a lively rural village with a close-knit community, featuring tennis and cricket clubs, a village hall with various activities, and the medieval Church of St. Margaret. The village also offers a shop/post office, primary school, award-winning butcher, and local pubs/restaurants serving traditional fayre. There are also many rural walks to be found nearby and through the surrounding countryside.
EPC Rating: D
GROUND FLOOR
The accommodation comprises the following with approximate dimensions :
ENTRANCE PORCH / HALL
The entrance to the home is through an ENTRANCE PORCH with space for shoes and coats with a front door opening into the welcoming HALLWAY with stairs to the first floor.
SITTING ROOM
6.96m x 3.61m
From the hallway, a door leads to the light, spacious triple aspect room with windows to the front and side gardens and glazed sliding doors opening into the rear terrace and garden. A cosy log burner offers a lovely focal point, perfect for warming up on chilly evenings.
DINING ROOM
3.73m x 3.25m
a versatile room which has a large window overlooking the front drive and garden.
KITCHEN
4.47m x 3.23m
From the hall, a door opens to the kitchen which is fitted with a range of worksurfaces with drawers and cupboards under and matching range of wall and display cupboards. A breakfast bar offers a spot for informal dining as well as extra worktop space. Integrated appliances including electric double oven and hob with extractor, dishwasher and fridge / freezer. Sink unit with drainer and mixer tap. Deep understairs storage cupboard. Window overlooking the rear garden. Door to:
UTILITY ROOM / CLOAKROOM
UTILITY ROOM Offering a useful space for boots / coats etc. Sink unit with drainer and mixer tap with space for washing machine. Access to the side drive and garden. Door to
CLOAKROOM with low level .w.c and wash hand basin.
FIRST FLOOR LANDING
A good size landing with hatch to useful loft storage. Airing cupboard. Window offering rural views to the front. Doors to
BEDROOM 1
4.29m x 3.63m
Window to the rear garden offering rural views to the fields beyond. Good range of fitted wardrobes to one wall.
BEDROOM 2
3.28m x 3.25m
Window to the front.
BEDROOM 3
3.63m x 2.57m
Window to the front.
BEDROOM 4
Window to the rear garden and fields beyond.
FAMILY BATHROOM
A spacious bathroom providing a relaxing space to unwind at the end of the day, fitted with a modern white suite comprising bath with central hand-held shower attachment. Low level w.c. Wash hand basin in vanity unit. Corner shower cubicle. Window overlooking the rear garden and farmland beyond.
OUTSIDE / GARAGING
Gates open onto a extensive driveway offering off road parking for several vehicles and leading to the attached DOUBLE GARAGE approx. 24’5 x 22’ with two doors to the front opening to one large space which also could also provide worktop area and storage. Internal steps lead up the first floor with further storage space. Personal door to the side. To the rear of the garage further undercover area – which could be utilised in a number of different ways, subject to any necessary planning consent.
There are also double gates to the side of the house which open to further hard-standing if required.
.
GARDENS
To the front, the attractive garden is mainly laid to lawn being well maintained and featuring a number established flowering plants and shrubs. To the rear the terrace offers an ideal area for entertaining and al fresco dining in the summer months whilst enjoying the outlook over the garden and fields beyond. A delightful summer house is another place to retreat and relax on warm days. To the other side of the property there is garden shed and enclosed vegetable / kitchen garden with timber raised beds – ideal for gardening enthusiasts
SERVICES
Mains water and electricity. Private drainage. Oil central heating.
Local Authority : Ashford Borough Council. EPC Rating D.
Location Finder : what3words: ///trap.adopters.realm
Brochures
WarnerGray- COUNCIL TAXA payment made to your local authority in order to pay for local services like schools, libraries, and refuse collection. The amount you pay depends on the value of the property.Read more about council Tax in our glossary page.
- Ask agent
- PARKINGDetails of how and where vehicles can be parked, and any associated costs.Read more about parking in our glossary page.
- Yes
- GARDENA property has access to an outdoor space, which could be private or shared.
- Yes
- ACCESSIBILITYHow a property has been adapted to meet the needs of vulnerable or disabled individuals.Read more about accessibility in our glossary page.
- Ask agent
Energy performance certificate - ask agent
Bethersden, Ashford, TN26
Add an important place to see how long it'd take to get there from our property listings.
__mins driving to your place
Get an instant, personalised result:
- Show sellers you’re serious
- Secure viewings faster with agents
- No impact on your credit score
Your mortgage
Notes
Staying secure when looking for property
Ensure you're up to date with our latest advice on how to avoid fraud or scams when looking for property online.
Visit our security centre to find out moreDisclaimer - Property reference b54265b2-403d-47ba-8f28-b16bd00a43d2. The information displayed about this property comprises a property advertisement. Rightmove.co.uk makes no warranty as to the accuracy or completeness of the advertisement or any linked or associated information, and Rightmove has no control over the content. This property advertisement does not constitute property particulars. The information is provided and maintained by WarnerGray, Tenterden. Please contact the selling agent or developer directly to obtain any information which may be available under the terms of The Energy Performance of Buildings (Certificates and Inspections) (England and Wales) Regulations 2007 or the Home Report if in relation to a residential property in Scotland.
*This is the average speed from the provider with the fastest broadband package available at this postcode. The average speed displayed is based on the download speeds of at least 50% of customers at peak time (8pm to 10pm). Fibre/cable services at the postcode are subject to availability and may differ between properties within a postcode. Speeds can be affected by a range of technical and environmental factors. The speed at the property may be lower than that listed above. You can check the estimated speed and confirm availability to a property prior to purchasing on the broadband provider's website. Providers may increase charges. The information is provided and maintained by Decision Technologies Limited. **This is indicative only and based on a 2-person household with multiple devices and simultaneous usage. Broadband performance is affected by multiple factors including number of occupants and devices, simultaneous usage, router range etc. For more information speak to your broadband provider.
Map data ©OpenStreetMap contributors.
