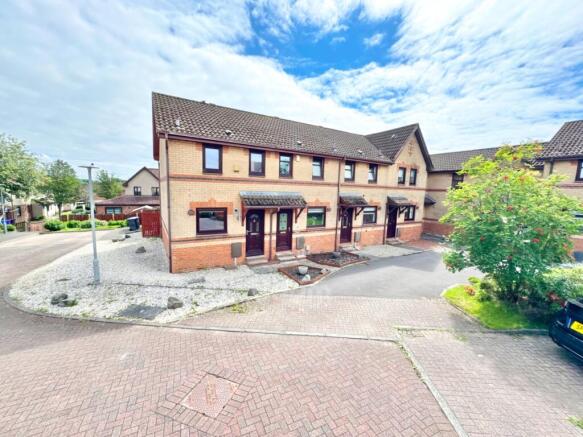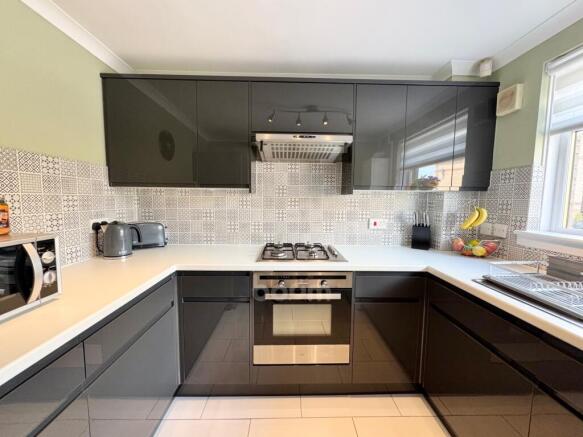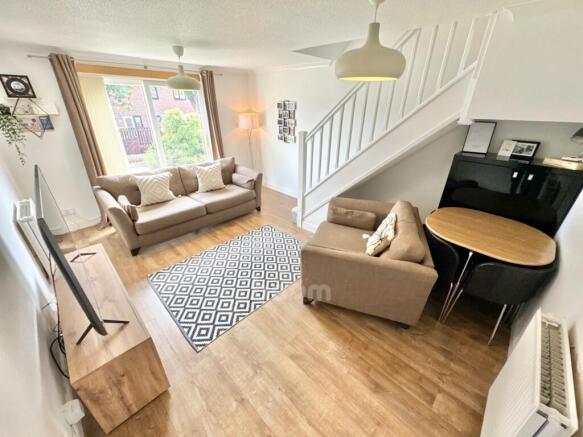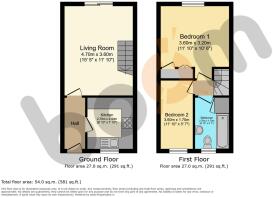
30 Winstanley Wynd, Kilwinning

- PROPERTY TYPE
Terraced
- BEDROOMS
2
- BATHROOMS
1
- SIZE
Ask agent
- TENUREDescribes how you own a property. There are different types of tenure - freehold, leasehold, and commonhold.Read more about tenure in our glossary page.
Freehold
Key features
- MODERN TWO BEDROOM MID TERRACED HOME SET IN POPULAR LOCALE
- NEWLY RENOVATED, ULTRA MODERN KITCHEN
- LOW MAINTENANCE REAR GARDEN WITH LAWN AND PATIO AREAS
- GAS CENTRAL HEATING AND DOUBLE GLAZING THROUGHOUT
- GREAT FIRST TIME PURCHASE OR FAMILY HOME
- FAMILY LOUNGE WITH LARGE PICTURE WINDOW
- CLOSE TO A HOST OF LOCAL AMENITIES, TRANSPORT LINKS AND SCHOOLING
- TWO SPACIOUS BEDROOMS
- THREE PIECE FAMILY BATHROOM
- IN-DEPTH HD PROPERTY BOOM VIDEO TOUR AVAILABLE
Description
* TWO BEDROOM MID TERRACED HOME * LOVELY PRIVATE ESTATE * LOW MAINTENANCE REAR GARDEN * ULTRA MODERN KITCHEN * GREAT FIRST TIME PURCHASE * MODERN DÉCOR THROUGHOUT ** Please contact your personal estate agents, The Property Boom, for much more information and a copy of the Home Report.
Here's what our clients loved about their home...I love that my house has a large master bedroom and living room, which really suited myself being a first-time buyer. Being situated in a quiet cul de sac within the sought after residential area of Whitehurst is great and I am only a 10 minute walk to the train station and don't have to walk far before I am in the countryside either. I also get to take advantage of the good weather when it is here from my south-facing garden.
Welcome to No.30 Winstanley Wynd. This charming mid-terrace home boasts a fabulously low-maintenance garden and a newly replaced ultra-modern kitchen, making it the perfect first-time purchase or family home. This property is conveniently placed in the Kilwinning locale, making it close to a host of local amenities, schooling and transport links.
To the front of the property sits a low maintenance garden, framing the path which leads up to no. 30. Upon entering you are greeted by the entrance hallway which provides access to the downstairs rooms. The lounge is neutrally decorated throughout and features a large double glazed patio doors which allows an abundance of light to flow while providing access to the rear garden.
The next room on the ground floor is the ultra-modern kitchen. The kitchen boasts pristine décor with grey hi-gloss wall and base mounted cabinetry. The countertops contrast superbly with a white marble effect, while the mosaic style backsplash blends seamlessly with the colour palette. The kitchen further gains from integrated appliances including four burner gas hob, extractor and oven.
Moving up the stairs will bring you to the bathroom and each of the two bedrooms. Both bedrooms are generously proportioned, with bedroom one further benefitting from built-in storage solutions. The three-piece family bathroom is located right next to both bathrooms for easy access. It features a W.C., a wash hand basin and a bath with an overhead shower.
The rear garden is wonderfully private and low-maintenance. It offers both a patio and lawn space, creating a relaxing outdoor space for all. The garden is easily accessible from the sliding patio doors in the living room for seamless indoor-outdoor living. The garden further gains from outside storage in the form of a shed.
The property benefits from double glazing and gas central heating throughout. Parking comes in the from a dedicated parking space as well as plenty of visitor parking.
This fabulous property is perfectly situated to enjoy a host of local amenities and public transport links. Please check The Property Boom website for detailed information on local schooling. The West Coast with beautiful sandy beaches is only 10 minutes' drive or a short train journey away.
WOULD YOU LIKE A FREE DETAILED VALUATION OF YOUR OWN PROPERTY?
TAKE ADVANTAGE OF OUR DECADES OF EXPERIENCE AND GET YOUR FREE PROPERTY VALUATION FROM OUR FRIENDLY AND APPROACHABLE TEAM. WE CUT THROUGH THE JARGON AND GIVE YOU SOLID ADVICE ON HOW AND WHEN TO SELL YOUR PROPERTY.
Viewing by appointment - please contact The Property Boom to arrange a viewing or for any further information and a copy of the Home Report. Any areas, measurements or distances quoted are approximate and floor Plans are only for illustration purposes and are not to scale. Thank you. THESE PARTICULARS ARE ISSUED IN GOOD FAITH BUT DO NOT CONSTITUTE REPRESENTATIONS OF FACT OR FORM PART OF ANY OFFER OR CONTRACT.
GROUND FLOOR ROOM DIMENSIONS
Lounge
4.7m x 3.6m - 15'5" x 11'10"
Kitchen
2.7m x 2.4m - 8'10" x 7'10"
FIRST FLOOR ROOM DIMENSIONS
Bedroom One
3.6m x 3.2m - 11'10" x 10'6"
Bedroom Two
3.6m x 1.7m - 11'10" x 5'7"
Bathroom
2.7m x 1.7m - 8'10" x 5'7"
Brochures
Brochure- COUNCIL TAXA payment made to your local authority in order to pay for local services like schools, libraries, and refuse collection. The amount you pay depends on the value of the property.Read more about council Tax in our glossary page.
- Band: C
- PARKINGDetails of how and where vehicles can be parked, and any associated costs.Read more about parking in our glossary page.
- Yes
- GARDENA property has access to an outdoor space, which could be private or shared.
- Yes
- ACCESSIBILITYHow a property has been adapted to meet the needs of vulnerable or disabled individuals.Read more about accessibility in our glossary page.
- Ask agent
30 Winstanley Wynd, Kilwinning
Add an important place to see how long it'd take to get there from our property listings.
__mins driving to your place
Get an instant, personalised result:
- Show sellers you’re serious
- Secure viewings faster with agents
- No impact on your credit score


Your mortgage
Notes
Staying secure when looking for property
Ensure you're up to date with our latest advice on how to avoid fraud or scams when looking for property online.
Visit our security centre to find out moreDisclaimer - Property reference 10690792. The information displayed about this property comprises a property advertisement. Rightmove.co.uk makes no warranty as to the accuracy or completeness of the advertisement or any linked or associated information, and Rightmove has no control over the content. This property advertisement does not constitute property particulars. The information is provided and maintained by The Property Boom Ltd, Glasgow. Please contact the selling agent or developer directly to obtain any information which may be available under the terms of The Energy Performance of Buildings (Certificates and Inspections) (England and Wales) Regulations 2007 or the Home Report if in relation to a residential property in Scotland.
*This is the average speed from the provider with the fastest broadband package available at this postcode. The average speed displayed is based on the download speeds of at least 50% of customers at peak time (8pm to 10pm). Fibre/cable services at the postcode are subject to availability and may differ between properties within a postcode. Speeds can be affected by a range of technical and environmental factors. The speed at the property may be lower than that listed above. You can check the estimated speed and confirm availability to a property prior to purchasing on the broadband provider's website. Providers may increase charges. The information is provided and maintained by Decision Technologies Limited. **This is indicative only and based on a 2-person household with multiple devices and simultaneous usage. Broadband performance is affected by multiple factors including number of occupants and devices, simultaneous usage, router range etc. For more information speak to your broadband provider.
Map data ©OpenStreetMap contributors.





