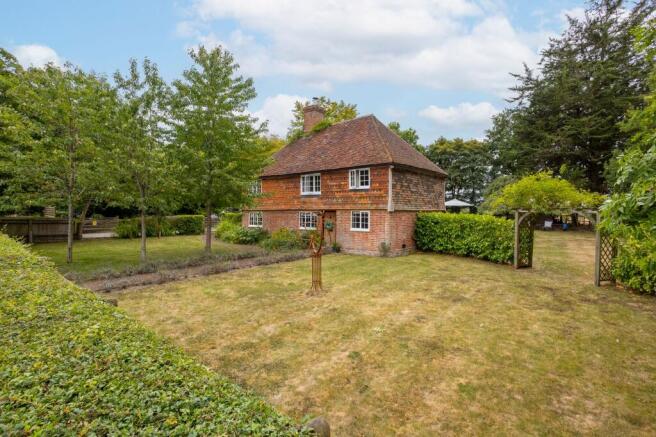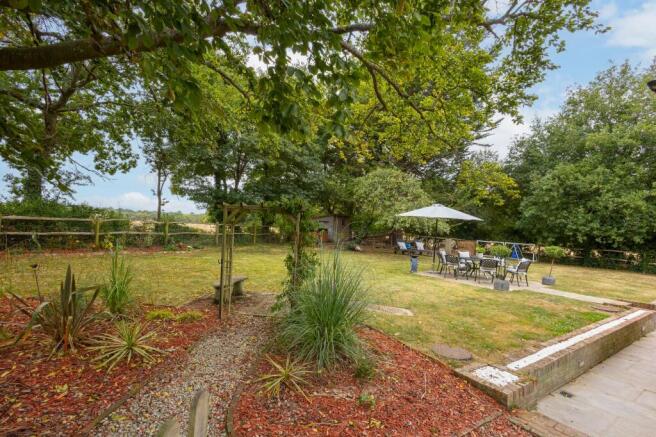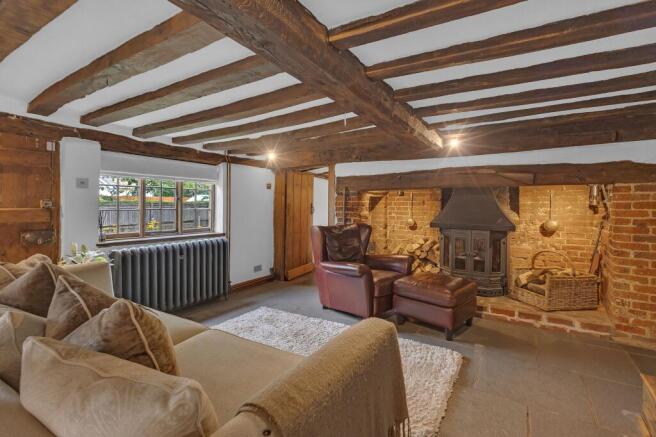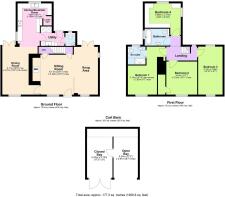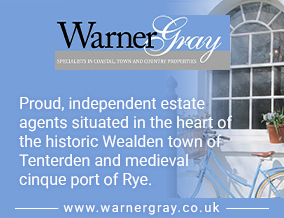
Ashford Road, Bethersden, TN26

- PROPERTY TYPE
Detached
- BEDROOMS
4
- BATHROOMS
2
- SIZE
1,550 sq ft
144 sq m
- TENUREDescribes how you own a property. There are different types of tenure - freehold, leasehold, and commonhold.Read more about tenure in our glossary page.
Freehold
Key features
- Set in circa ½ an acre of well-stocked gardens, hot tub and wildlife pond
- Views from the bedrooms over garden to the rear and countryside beyond.
- Stunning Grade II listed with 4 bedrooms, blending charm and contemporary fittings.
- Beautiful period detail with brick walls, curved beam, timbers, and latch doors.
- Sympathetically refurbished by the current owner to high standards.
- Bespoke contemporary kitchen designed to a high specification.
- High-end, stylish bathrooms that combine modern design with period features.
- Driveway parking and substantial detached double cart-style garaging
- Easy access to Bethersden village and towns of Tenterden and Ashford.
Description
Presented with a contemporary twist whist preserving its original charm and character including delightful fireplaces, brick walls, curved beams, exposed timbers and latch doors. Set in approximately half an acre of well-stocked gardens with lovely far reaching rural views to the rear, it is ideally located with easy access to Bethersden village and the larger towns of both Tenterden and Ashford.
In recent years, this handsome property has undergone incredibly sympathetic refurbishment by the current owner to exacting standards, this love, care and attention has resulted in a very impressive family home, where there is a wonderful blend of modern living and period charm. Whilst the wealth of period features will satisfy the most ardent traditionalist, the bespoke contemporary kitchen, modern high-end bathrooms and stylish accommodation throughout will pander to more modernist tastes. In addition this property boasts attractive, well stocked gardens which are totally in keeping with the feel of the property, an electronic gate to the front opens to the driveway provides parking and leading to the cart-barn style double garage. Stanley House will only be fully appreciated when viewed and offers someone the chance to purchase a very special property, both inside and out.
EPC Rating: F
GROUND FLOOR
The accommodation comprises following with approximate dimensions : The original front door opens to the charming sitting room.
SITTING ROOM
6.12m x 5.05m
with a wealth of beams and timbers including a feature curved beam and having a magnificent inglenook fireplace fitted with a woodburning stove, brick surrounds and bressummer beam, perfect for cosy family evenings especially in the colder months. This room is also versatile enough to accommodate a study / snug area to one end with French doors to the terrace and garden providing an ideal place to sit and relax. Doors to a large storage cupboards and further door with stairs to the first floor.
DINING ROOM
5.11m x 4.01m
into recess, located between the kitchen and sitting room this room is full of character, featuring a stunning exposed brick chimney breast. It's perfect for formal dining and hosting gatherings.. French doors open onto the terrace and garden.
KITCHEN
4.55m x 3.66m
maximum, this beautifully appointed kitchen has a range of base cupboards and drawers with Quartz worktops above with concealed lighting with attractive complimentary tiling and cooks will particularly love the corner larder cupboard providing ample room for provisions. Butler sink unit with drainer and mixer top including a hot tap to negate the need for a kettle. Range style cooker with hob (LPG) with extractor and double oven and distressed glass splashback. Integrated dishwasher and fridge freezer. There is a handy breakfast bar and windows to the rear garden and side.
UTILITY ROOM
The adjacent UTILITY ROOM takes care of coats and boots with space for laundry including a sink unit, washing machine, separate tumble dryer and storage cupboard. Rear entrance stable door.
CLOAKROOM
A convenient cloakroom off comprising a modern suite low level w.c. and corner wash basin.
FIRST FLOOR LANDING
With a wealth of timbers, doors to to :
BEDROOM 1 & EN-SUITE
5.13m x 2.92m
with beams and timbers and window to the front. Door to EN-SUITE SHOWER ROOM with stylish décor comprising a luxurious white suite with shower cubicle, wash hand basin and low level w.c.
BEDROOM 2
3.53m x 3.33m
max, window to the front and benefitting from a large walk in wardrobe / cupboard.
BEDROOM 3
5.13m x 2.62m
double aspect room with window to the front and rear with a wonderful view to the garden and beyond.
BEDROOM 4
3.86m x 2.69m
currently as a dressing room with fitted units, window to the rear over the garden and countryside .
FAMILY BATHROOM
A generous traditional style modern family bathroom comprising: free standing rolltop bath with hand held shower attachment; wash basin on wooden stand; WC and heated towel rail/radiator.
OUTSIDE
An electric gate opens to the drive providing off road parking in front of the cart-barn style Detached Double Garage 17’2 x 9’ and 17’2 x 8’7, which has power and light connected and storage above via a ladder.
The property is surrounded on three sides by lovely mature gardens fencing and hedging with a rich variety of flowering plants and shrubs completely in keeping with the character of the property along with a pond – home to the local wildlife.
A terrace at the back of the house makes an ideal setting for alfresco dining along with further areas to sit and simply enjoy the sun, there is even a well-placed jacuzzi hot tub to relax and take in the sunsets and the view over fields to the rear.
SERVICES
Mains water and electricity. OIL fired central heating. Local Authority : Ashford Borough Council. Locationfinder what3words ///spike.hotspots.patrolled
Viewing by appointment through WarnerGray
Brochures
WarnerGray Brochure- COUNCIL TAXA payment made to your local authority in order to pay for local services like schools, libraries, and refuse collection. The amount you pay depends on the value of the property.Read more about council Tax in our glossary page.
- Band: G
- PARKINGDetails of how and where vehicles can be parked, and any associated costs.Read more about parking in our glossary page.
- Yes
- GARDENA property has access to an outdoor space, which could be private or shared.
- Yes
- ACCESSIBILITYHow a property has been adapted to meet the needs of vulnerable or disabled individuals.Read more about accessibility in our glossary page.
- Ask agent
Energy performance certificate - ask agent
Ashford Road, Bethersden, TN26
Add an important place to see how long it'd take to get there from our property listings.
__mins driving to your place
Get an instant, personalised result:
- Show sellers you’re serious
- Secure viewings faster with agents
- No impact on your credit score
Your mortgage
Notes
Staying secure when looking for property
Ensure you're up to date with our latest advice on how to avoid fraud or scams when looking for property online.
Visit our security centre to find out moreDisclaimer - Property reference c8b790c3-251f-4606-9436-fc9453b947d2. The information displayed about this property comprises a property advertisement. Rightmove.co.uk makes no warranty as to the accuracy or completeness of the advertisement or any linked or associated information, and Rightmove has no control over the content. This property advertisement does not constitute property particulars. The information is provided and maintained by WarnerGray, Tenterden. Please contact the selling agent or developer directly to obtain any information which may be available under the terms of The Energy Performance of Buildings (Certificates and Inspections) (England and Wales) Regulations 2007 or the Home Report if in relation to a residential property in Scotland.
*This is the average speed from the provider with the fastest broadband package available at this postcode. The average speed displayed is based on the download speeds of at least 50% of customers at peak time (8pm to 10pm). Fibre/cable services at the postcode are subject to availability and may differ between properties within a postcode. Speeds can be affected by a range of technical and environmental factors. The speed at the property may be lower than that listed above. You can check the estimated speed and confirm availability to a property prior to purchasing on the broadband provider's website. Providers may increase charges. The information is provided and maintained by Decision Technologies Limited. **This is indicative only and based on a 2-person household with multiple devices and simultaneous usage. Broadband performance is affected by multiple factors including number of occupants and devices, simultaneous usage, router range etc. For more information speak to your broadband provider.
Map data ©OpenStreetMap contributors.
