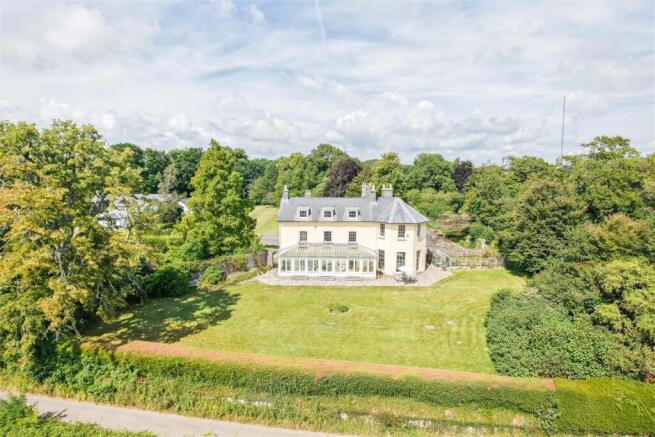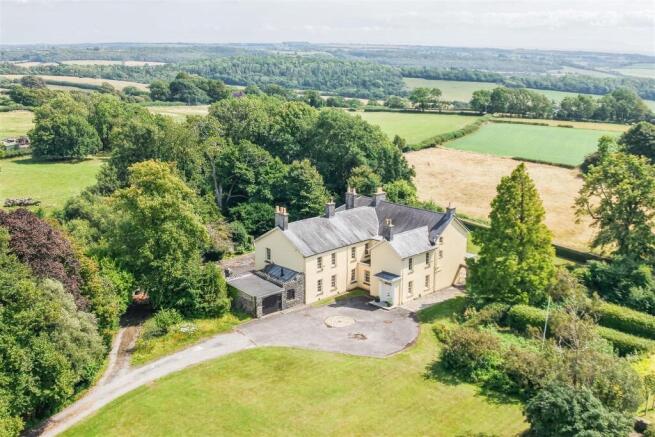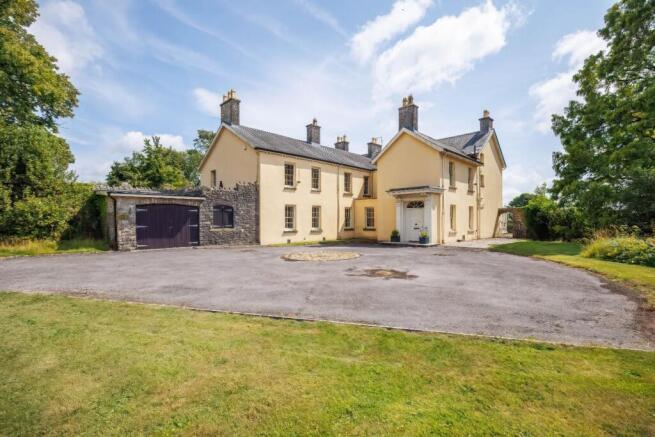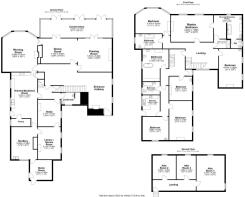
6 bedroom detached house for sale
The Cottage, St Hilary, Cowbridge, Vale Of Glamorgan, CF71 7DP

- PROPERTY TYPE
Detached
- BEDROOMS
6
- BATHROOMS
5
- SIZE
7,131 sq ft
662 sq m
- TENUREDescribes how you own a property. There are different types of tenure - freehold, leasehold, and commonhold.Read more about tenure in our glossary page.
Freehold
Description
Situation - The Conservation Village of St. Hilary is known to be one of the most picturesque Villages in the Vale of Glamorgan with thatched cottages and an Historic Church in the centre together with the thatched "Bush Inn" public house / restaurant. There are a number of larger, period houses as well as attractive, character cottages and modern detached houses. The village remains within easy reach of Cowbridge Town and its much respected range of shops and services including a Town centre Waitrose store.
About The Property - The village of St. Hilary is celebrated for its collection of charming, individual homes, and The Cottage is a quintessential example. Despite its modest name, this striking Grade II listed residence offers substantial accommodation and remarkable period character. Believed to date from the late Georgian period (early 19th century), it showcases many hallmarks of classical Georgian architecture, including elegant plaster cornices, timber sash windows with original glazing, elegant fireplaces and internal wooden shutters.
A particularly generous entrance hall creates a grand first impression, featuring a wood-burning stove recessed within the chimney breast and a staircase rising to the upper floors. The principal drawing room and dining room are situated at the front of the property, each with tall glazed doors opening into a south-facing timber conservatory—perfectly positioned to enjoy breathtaking views across the countryside, over the Bristol Channel, and toward the distant North Somerset coastline. These two formal reception rooms are open-plan and feature sprung wooden flooring.
The most impressive of the reception rooms is a striking octagonal morning room, accessed from the dining room, hall and kitchen. With floor-to-ceiling sash windows framing panoramic views, this space also benefits from a period marble fireplace and wood-burning stove. A connecting door leads into the traditionally styled kitchen, centred around a four-oven, cream-coloured electric Aga, slate worktops, foot-worn tiled floors, and space for a breakfast table make this a functional yet characterful family hub. A walk-in pantry with slate slab, a large scullery, and a boiler room provide practical, additional space, while further doors lead to a useful study and a flexible-use library/games room, also accessible from the hallway.
To the first floor, a galleried landing leads to a number of bedrooms and bathrooms, with a secondary inner landing and staircase rising to a suite of attic rooms. A separate wing of the house, with its own external staircase, offers potential to create a self-contained annexe or guest accommodation. The principal bedroom enjoys far-reaching southerly views and features a dressing area, en suite bathroom, and separate WC. Two further family bathrooms serve the additional bedrooms. The attic floor includes three further rooms currently configured as a bedroom, a home office, and a store.
Gardens And Grounds - The Cottage is approached via a tree-lined driveway from the village lane, sweeping past a broad lawn on the western side and leading to a turning area at the front of the property. A second gated entrance at the rear provides access to a sizeable parking area and connects to the eastern elevation, offering flexibility for guest access or potential annexe use.
The main lawn lies directly in front of the house, and is accessed from the conservatory and principal reception rooms. This level, south-facing garden enjoys uninterrupted views and retains a high degree of privacy. To the east, a productive potager/kitchen garden is complemented by a greenhouse and woodland area beyond. To the west, an enclosed garden space bordered by mature hedging includes three distinct garden ‘rooms’, the largest of which lies along the southern boundary and features a variety of orchard trees.
An additional parcel of land—extending to approximately 2.6 acres—is available by separate negotiation. This lies to the southern side of Llantrithyd Road and from which a secondary, gated entrance also provides access to The Cottage.
Additional Information - Freehold. Mains electric and water connect to the property. Private water treatment drainage plant. Oil-fired central heating. Council tax: Band I.
Proceeds Of Crime Act 2002 - Watts & Morgan LLP are obliged to report any knowledge or reasonable suspicion of money laundering to NCA (National Crime Agency) and should such a report prove necessary may be precluded from conducting any further work without consent from NCA.
Brochures
The Cottage, St Hilary, Cowbridge, Vale Of GlamorgBrochure- COUNCIL TAXA payment made to your local authority in order to pay for local services like schools, libraries, and refuse collection. The amount you pay depends on the value of the property.Read more about council Tax in our glossary page.
- Band: I
- PARKINGDetails of how and where vehicles can be parked, and any associated costs.Read more about parking in our glossary page.
- Yes
- GARDENA property has access to an outdoor space, which could be private or shared.
- Yes
- ACCESSIBILITYHow a property has been adapted to meet the needs of vulnerable or disabled individuals.Read more about accessibility in our glossary page.
- Ask agent
Energy performance certificate - ask agent
The Cottage, St Hilary, Cowbridge, Vale Of Glamorgan, CF71 7DP
Add an important place to see how long it'd take to get there from our property listings.
__mins driving to your place
Get an instant, personalised result:
- Show sellers you’re serious
- Secure viewings faster with agents
- No impact on your credit score
Your mortgage
Notes
Staying secure when looking for property
Ensure you're up to date with our latest advice on how to avoid fraud or scams when looking for property online.
Visit our security centre to find out moreDisclaimer - Property reference 34130246. The information displayed about this property comprises a property advertisement. Rightmove.co.uk makes no warranty as to the accuracy or completeness of the advertisement or any linked or associated information, and Rightmove has no control over the content. This property advertisement does not constitute property particulars. The information is provided and maintained by Watts & Morgan, Cowbridge. Please contact the selling agent or developer directly to obtain any information which may be available under the terms of The Energy Performance of Buildings (Certificates and Inspections) (England and Wales) Regulations 2007 or the Home Report if in relation to a residential property in Scotland.
*This is the average speed from the provider with the fastest broadband package available at this postcode. The average speed displayed is based on the download speeds of at least 50% of customers at peak time (8pm to 10pm). Fibre/cable services at the postcode are subject to availability and may differ between properties within a postcode. Speeds can be affected by a range of technical and environmental factors. The speed at the property may be lower than that listed above. You can check the estimated speed and confirm availability to a property prior to purchasing on the broadband provider's website. Providers may increase charges. The information is provided and maintained by Decision Technologies Limited. **This is indicative only and based on a 2-person household with multiple devices and simultaneous usage. Broadband performance is affected by multiple factors including number of occupants and devices, simultaneous usage, router range etc. For more information speak to your broadband provider.
Map data ©OpenStreetMap contributors.







