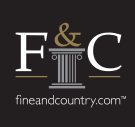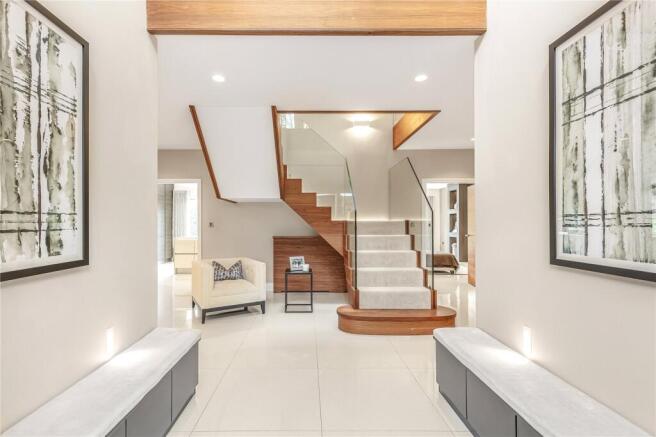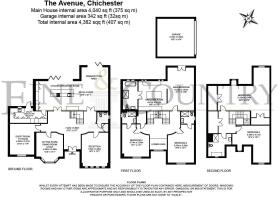The Avenue, Chichester, PO19

- PROPERTY TYPE
Detached
- BEDROOMS
5
- BATHROOMS
4
- SIZE
Ask agent
- TENUREDescribes how you own a property. There are different types of tenure - freehold, leasehold, and commonhold.Read more about tenure in our glossary page.
Freehold
Key features
- Prestigious Summersdale address on a treelined avenue, just minutes from Chichester city centre and the South Downs National Park
- Over 4,000 sq ft of versatile, high spec living space across three floors
- Built in 2018 to exacting standards, blending classic proportions with contemporary flair
- Control4 smart home system with App and voice-controlled lighting, heating and multiroom audio (22 in ceiling speakers)
- Cinema room with Dolby ATMOS 10speaker surround sound and concealed 105 projector screen
- Entertainer’s kitchen featuring Quooker boiling water tap, Miele induction hob & dishwasher, three ovens, warming drawer, sensor lit cabinets and central island with breakfast bar seating for five
- Watch the Full Movie Tour
- Underfloor heating, heat recovery ventilation and comprehensive WiFi mesh for year-round comfort and connectivity
- Seamless indoor-outdoor flow via dual sets of bifold doors opening to a landscaped garden with stone terrace, sunken seating area and mature planting
- Principal suite retreat with Juliet balcony, bespoke dressing room and spa style ensuite (rainshower & freestanding bath)
Description
Constructed in 2018, Avenue House stands as a landmark residence in one of Chichester’s most desirable addresses. This beautifully crafted home offers a unique blend of traditional architectural elegance with cutting-edge contemporary living. With over 4,000 sq. ft of thoughtfully designed accommodation and a meticulous attention to detail throughout, this property is a true one-off, setting a new benchmark in luxury and smart home innovation.
From the moment you enter, the scale and attention to detail are immediately apparent. A vaulted entrance hall showcases a striking staircase with glass balustrades, set against polished porcelain flooring, that reflect the abundance of natural light and the home’s confident architectural lines.
The true heart of the home lies in the expansive open-plan kitchen, dining, and living space — a setting beautifully curated for both refined everyday living and effortless entertaining.
The kitchen is a showcase of contemporary design and premium functionality. A sleek central island with concealed lighting and breakfast bar seating forms the centrepiece, surrounded by sensor-activated wall cabinets and a Quooker boiling water tap. High-spec appliances include a Miele induction hob, Miele dishwasher, three ovens, and a warming drawer,all seamlessly integrated within a wall of floor-to-ceiling cabinetry.
Natural light floods the space through a wall of full-height bi-folding doors that open directly onto the landscaped garden. The adjacent seating area is equally impressive — designed for relaxed living, it features a bespoke media wall with a contemporary electric fireplace and an additional set of bi-folding doors leading out to the garden, creating an effortless flow between inside and out. This entire space truly serves as the social heart of the home.
Adjacent, the utility room is equally well-appointed, offering laundry facilities, a wine cooler, a second Miele dishwasher, a separate freezer, and additional garden access — perfect for busy family life or effortless entertaining.
The home flows into a sequence of well-proportioned reception rooms, including a formal living room and a striking dining area enhanced by an antique mirrored wall, which adds depth and a refined sense of glamour.
Designed for both luxury and lifestyle, the home is equipped with the Control4 Smart Home System. This includes 22 in-ceiling speakers delivering immersive sound to the cinema room, kitchen, dining room, principal bedroom, ensuite, and garden, while integrated lighting can be effortlessly controlled throughout key areas.
The cinema room itself is a standout feature, a dedicated Dolby ATMOS 10-speaker setup with a concealed 105” in-ceiling projector screen, discreet ambient lighting, and Control4 audio, perfect for an extraordinary at-home experience.
The first-floor galleried landing, with glass balustrade, leads to three luxurious double bedrooms. The principal suite is truly impressive, a vast bedroom with Juliet balcony overlooking the garden, a dream dressing room with central drawers, extensive shoe storage and hanging space, and a striking ensuite bathroom. Frosted glass doors open to reveal a spa-like sanctuary, complete with ceiling-fed rainfall double-sided shower and a separate bath. Two further double bedrooms on this level each enjoy their own beautifully appointed ensuites, ensuring every resident is indulged.
Rising to the second floor, a full sky lantern bathes the landing in natural light, leading to two additional double bedrooms — one with extensive built-in dressing room storage, the other with double wardrobes. These rooms share a luxurious bathroom with separate bath and shower, making the space ideal for guests, teenagers, or additional reception use.
The house benefits from underfloor heating throughout, heat recovery ventilation, and a high-performance WiFi mesh system for uninterrupted connectivity in every corner of the home.
Outside, the rear garden has been thoughtfully landscaped with symmetry and structure, offering a peaceful haven for entertaining and relaxing alike. An expansive stone terrace is ideal for al fresco dining, while a central pathway lined with mature planting leads to a stunning sunken seating area, a unique and elegant feature. The garden is framed by mature trees and shrubs for complete privacy and tranquillity.
To the front, electric gates open to reveal a generous driveway with ample parking for multiple vehicles, leading to a detached double garage currently used as a home gym.
In addition, Avenue House benefits from approved planning permission for a kitchen extension, an indoor swimming pool, an additional reception room, and a further first-floor ensuite bedroom, offering exciting potential to expand this already remarkable home. Full details can be found under planning reference 22/02817/DOM.
Avenue House is a remarkable home that raises the bar for contemporary luxury living in Chichester, offering a unique combination of design, technology, and timeless elegance.
Location
Nestled within the serene environs of a leafy residential area on the northern outskirts of Chichester, The Avenue offers a tranquil retreat just 800 meters from Centurion Way. This picturesque route beckons cyclists and walkers alike, leading north to the South Downs and south to the city centre, extending onwards to Chichester Harbour, a haven for outdoor enthusiasts.
A plethora of amenities await in the vibrant city, from boutiques to wine bars, and from the renowned Festival Theatre to the picturesque Priory Park with its cricket grounds and Pallant House gallery. A mainline station ensures effortless connections to London Victoria.
Nearby Goodwood adds to the area's allure with its renowned horse racing events, Festival of Speed, and Revival Meetings. The country club provides opportunities for golf, swimming, and tennis, catering to diverse interests. There are superb sailing facilities around Chichester Harbour and windsurfing from the beaches at West Wittering. The area is a paradise for wildlife enthusiasts, with beautiful walks and cycle tracks over the South Downs and around the harbour.
Further Information Local Authority: Chichester District Council Council Tax Band: G
Tenure: Freehold EPC: B
Services: All mains available Title Register available upon request.
Directions:
///rocket.intelligible.down
This what3words address refers to a 3-metre square location. Tap the link or enter the 3 words into the free what3words app to find it.
Disclaimer
While we strive to provide accurate information, buyers are advised to conduct their own due diligence. The responsibility for verifying aspects such as floods, easements, covenants, and other property-related details rests with the buyer. Our listing information is presented to the best of our knowledge and should not be solely relied upon for making purchasing decisions.
Brochures
Particulars- COUNCIL TAXA payment made to your local authority in order to pay for local services like schools, libraries, and refuse collection. The amount you pay depends on the value of the property.Read more about council Tax in our glossary page.
- Band: G
- PARKINGDetails of how and where vehicles can be parked, and any associated costs.Read more about parking in our glossary page.
- Yes
- GARDENA property has access to an outdoor space, which could be private or shared.
- Yes
- ACCESSIBILITYHow a property has been adapted to meet the needs of vulnerable or disabled individuals.Read more about accessibility in our glossary page.
- Ask agent
The Avenue, Chichester, PO19
Add an important place to see how long it'd take to get there from our property listings.
__mins driving to your place
Explore area BETA
Chichester
Get to know this area with AI-generated guides about local green spaces, transport links, restaurants and more.
Get an instant, personalised result:
- Show sellers you’re serious
- Secure viewings faster with agents
- No impact on your credit score
Your mortgage
Notes
Staying secure when looking for property
Ensure you're up to date with our latest advice on how to avoid fraud or scams when looking for property online.
Visit our security centre to find out moreDisclaimer - Property reference INA230203. The information displayed about this property comprises a property advertisement. Rightmove.co.uk makes no warranty as to the accuracy or completeness of the advertisement or any linked or associated information, and Rightmove has no control over the content. This property advertisement does not constitute property particulars. The information is provided and maintained by Fine & Country, Park Lane. Please contact the selling agent or developer directly to obtain any information which may be available under the terms of The Energy Performance of Buildings (Certificates and Inspections) (England and Wales) Regulations 2007 or the Home Report if in relation to a residential property in Scotland.
*This is the average speed from the provider with the fastest broadband package available at this postcode. The average speed displayed is based on the download speeds of at least 50% of customers at peak time (8pm to 10pm). Fibre/cable services at the postcode are subject to availability and may differ between properties within a postcode. Speeds can be affected by a range of technical and environmental factors. The speed at the property may be lower than that listed above. You can check the estimated speed and confirm availability to a property prior to purchasing on the broadband provider's website. Providers may increase charges. The information is provided and maintained by Decision Technologies Limited. **This is indicative only and based on a 2-person household with multiple devices and simultaneous usage. Broadband performance is affected by multiple factors including number of occupants and devices, simultaneous usage, router range etc. For more information speak to your broadband provider.
Map data ©OpenStreetMap contributors.





