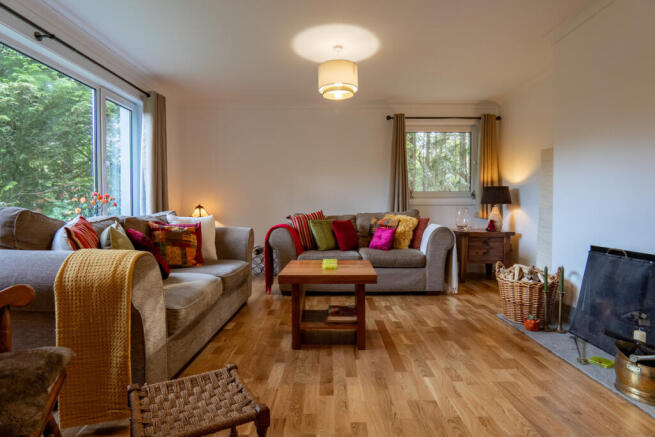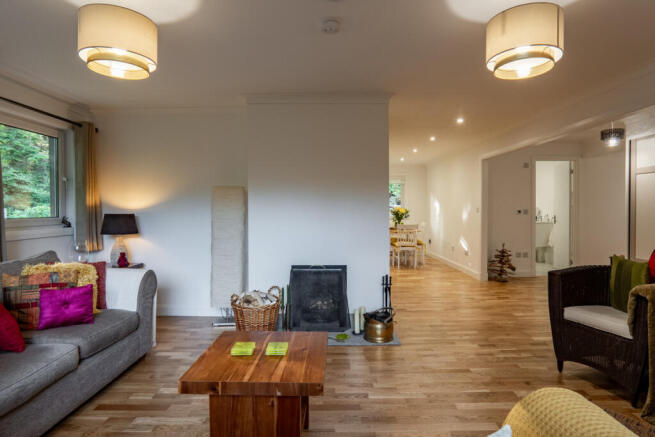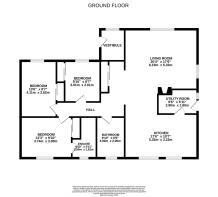
3 bedroom detached bungalow for sale
Invergarry, Invergarry, PH35 4HG

- PROPERTY TYPE
Detached Bungalow
- BEDROOMS
3
- BATHROOMS
2
- SIZE
1,259 sq ft
117 sq m
- TENUREDescribes how you own a property. There are different types of tenure - freehold, leasehold, and commonhold.Read more about tenure in our glossary page.
Freehold
Key features
- Idyllic Location Surrounded by Forests & Hills
- Open Plan Layout for Modern Livin
- Contemporary Kitchen with White Cabinets
- Luxury Bathroom with Freestanding Bathtub
- Two Further Double Bedrooms with Wardrobes
- Spacious Driveway with Ample Parking
- Light-Filled Living Room with Fireplace
- Utility Room with Additional Sink and Storage
- Master Bedroom with En-Suite Shower Room
- Ideal Family Home or Highland Retreat
Description
The entrance vestibule is a bright and airy space with white walls, wooden flooring and a large window. It is spacious enough to use as a small seating area or as a convenient place to leave coats, shoes and outdoor gear before stepping further into the home.
The internal hall links the main living areas and bedrooms while offering a generous built-in cupboard, ideal for household storage or seasonal items.
From here, the open plan living space immediately impresses. To the left is the lounge, a welcoming room with a feature chimney breast housing an open fire, a real focal point. The wooden flooring continues seamlessly, while a wide front window and an additional side window flood the room with natural light. Neutral decor enhances the sense of space and a large heater provides additional comfort.
The kitchen and dining space is a stylish area, finished with crisp white cabinets, matching worktops and a composite white sink. A built-in oven with electric hob and extractor hood sits neatly within the run of units, while spotlights brighten the space. The cabinets extend to form a small breakfast bar, perfect for casual dining. Beside this there’s plenty of space for a family dining table and chairs, making it the perfect spot for meals or gatherings with friends. White walls and wooden flooring create a clean, contemporary feel, making this an attractive heart of the home.
Leading off the kitchen is a useful utility room with further storage cabinets, counter space as well as a stainless steel sink. There’s also space and plumbing a washing machine and tumble dryer, keeping laundry and household tasks separate and well organised.
The main bathroom has been finished with modern fittings and a sense of luxury. A freestanding modern bathtub takes centre stage, complemented by a separate corner shower cubicle with large rainfall head. A stylish floating vanity with the sink on top and storage below adds practicality. Light coloured floor tiles keep the space bright, while a frosted window maintains privacy.
The master bedroom is a generous double with a large built-in wardrobe and neutral decor. A window with heater beneath provides natural light and warmth. The bedroom benefits from an en-suite shower room, which mirrors the style of the main bathroom. Its sleek finishes, including a rainfall shower in a cubicle, a floating sink unit with storage, a white toilet and a chrome ladder radiator, make it ideal for everyday comfort and convenience.
A second double bedroom is finished in light tones with a square window, carpeted flooring and a built-in wardrobe with sliding doors, while a third double room currently arranged with twin beds also benefits from neutral decor, a window with heater beneath and a built-in wardrobe with sliding doors.
Externally, the grounds surrounding The Beeches include lawns, mature trees, shrubs and planted borders that add colour and character. A driveway leads directly from the road and provides space for multiple vehicles. The outdoor areas offer scope for relaxation, play or gardening in a private and peaceful setting.
With its blend of open-plan living, good size double bedrooms and extensive grounds, The Beeches presents an excellent opportunity for buyers seeking a family home, a Highland retreat or a property with space to enjoy both indoors and out. Contact Hamish Homes today to arrange your viewing and take the first step toward making The Beeches your new home.
About Invergarry
Invergarry is a charming village nestled in the heart of the Great Glen, positioned where the River Garry flows into Loch Oich, approximately 25 miles northeast of Fort William. It’s located at the crossroads of the A82 and A87 which makes it ideal for journeys toward Inverness, the Western Highlands, or Skye.
One of the highlights of the village is the atmospheric ruins of Invergarry Castle, overlooking the loch, a striking reminder of the area’s deep clan history. Nearby, the Glengarry Castle Hotel provides warm Highland hospitality and comfort.
Invergarry remains well connected with local shops, café facilities and a primary school helping to anchor daily life in a village that retains a strong sense of community.
With its scenic Great Glen setting, rich heritage and ease of access, Invergarry is a highly appealing location for buyers seeking mindful Highland living with modern convenience.
General Information:
Services: Mains Water, Electric & Electric storage heaters
Council Tax Band:E
EPC Rating: D (56)
Entry Date: Early entry available
Home Report: Available on request.
Viewings: 7 Days accompanied by agent.
- COUNCIL TAXA payment made to your local authority in order to pay for local services like schools, libraries, and refuse collection. The amount you pay depends on the value of the property.Read more about council Tax in our glossary page.
- Band: E
- PARKINGDetails of how and where vehicles can be parked, and any associated costs.Read more about parking in our glossary page.
- Yes
- GARDENA property has access to an outdoor space, which could be private or shared.
- Yes
- ACCESSIBILITYHow a property has been adapted to meet the needs of vulnerable or disabled individuals.Read more about accessibility in our glossary page.
- Ask agent
Invergarry, Invergarry, PH35 4HG
Add an important place to see how long it'd take to get there from our property listings.
__mins driving to your place
Get an instant, personalised result:
- Show sellers you’re serious
- Secure viewings faster with agents
- No impact on your credit score
Your mortgage
Notes
Staying secure when looking for property
Ensure you're up to date with our latest advice on how to avoid fraud or scams when looking for property online.
Visit our security centre to find out moreDisclaimer - Property reference RX608465. The information displayed about this property comprises a property advertisement. Rightmove.co.uk makes no warranty as to the accuracy or completeness of the advertisement or any linked or associated information, and Rightmove has no control over the content. This property advertisement does not constitute property particulars. The information is provided and maintained by Hamish Homes Ltd, Inverness. Please contact the selling agent or developer directly to obtain any information which may be available under the terms of The Energy Performance of Buildings (Certificates and Inspections) (England and Wales) Regulations 2007 or the Home Report if in relation to a residential property in Scotland.
*This is the average speed from the provider with the fastest broadband package available at this postcode. The average speed displayed is based on the download speeds of at least 50% of customers at peak time (8pm to 10pm). Fibre/cable services at the postcode are subject to availability and may differ between properties within a postcode. Speeds can be affected by a range of technical and environmental factors. The speed at the property may be lower than that listed above. You can check the estimated speed and confirm availability to a property prior to purchasing on the broadband provider's website. Providers may increase charges. The information is provided and maintained by Decision Technologies Limited. **This is indicative only and based on a 2-person household with multiple devices and simultaneous usage. Broadband performance is affected by multiple factors including number of occupants and devices, simultaneous usage, router range etc. For more information speak to your broadband provider.
Map data ©OpenStreetMap contributors.





