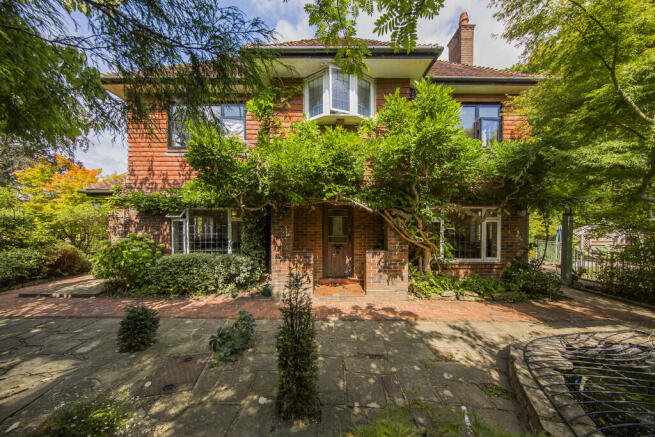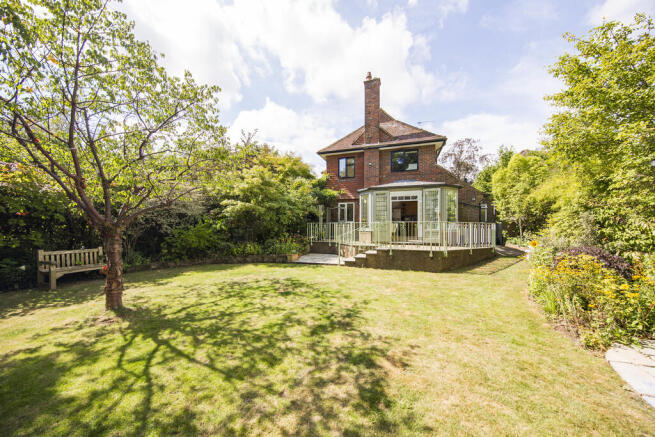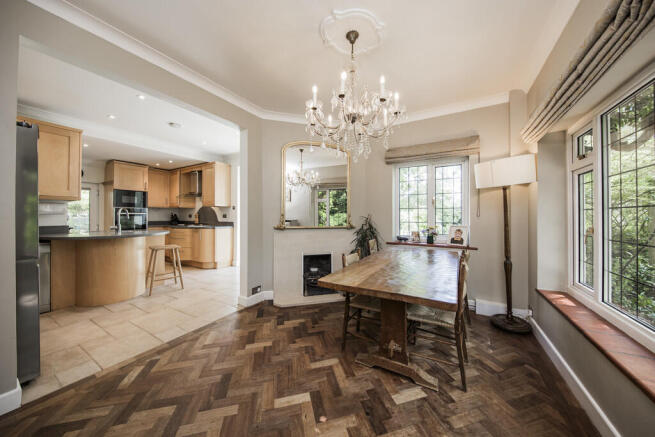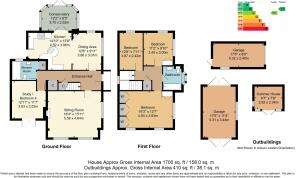
Dornden Drive, Langton Green

- PROPERTY TYPE
Detached
- BEDROOMS
4
- BATHROOMS
2
- SIZE
1,700 sq ft
158 sq m
- TENUREDescribes how you own a property. There are different types of tenure - freehold, leasehold, and commonhold.Read more about tenure in our glossary page.
Freehold
Key features
- 4 Bedroom Detached House
- Planning Granted (22/01765/FULL
- Extensive Gardens
- Bespoke David Haugh kitchen
- 2 Detached Garages with Driveways
- Energy Efficiency Rating: E
- Sought After Village Location
- Easy Access to Tunbridge Wells & London Rail Links
- Replumbed and Rewired
- Exceptional Garden Privacy & Mature Planting
Description
One of the home's most captivating features is its surrounding gardens - a true 'show garden' boasting an abundance of mature trees, ornamental shrubs, and a carefully curated selection of perennials and evergreens. Discreet seating areas, a pond, a summer house and a vine-covered courtyard offer tranquil outdoor living in complete privacy.
Entrance Hall - Elegant Sitting Room With Dual Aspect, Feature Fireplace & Log Burner - Open Plan Kitchen/Dining Room With Bespoke Handcrafted Kitchen - Ground Floor Shower Room With Utility Cupboard - Versatile Fourth Bedroom / Study - Principal Bedroom With Dual Aspect & Fitted Wardrobes - Two Further Double Bedrooms - Luxury Family Bathroom - Conservatory & Summer House Extensive, Beautifully Landscaped Gardens With Mature Trees Of Approx 1/3 Of An Acre (TBV), Shrubs, Gazebo & Pond - Two Detached Garages Each With Driveway - Planning Permission Granted (22/01765/FULL) For Extension & Loft Conversion To Add Two Further Bedrooms If Desired
PORCH: A charming arched entrance porch with tiled flooring provides an elegant introduction to the home.
ENTRANCE HALL: A welcoming and spacious hallway featuring original parquet wooden flooring, two under-stairs storage cupboards including cloakroom, radiator with decorative cover, and doors to all principal rooms.
SITTING ROOM: A beautifully proportioned dual-aspect sitting room flooded with natural light via double-glazed windows to the front and side elevations. The room centres around a striking stone fireplace housing a wood-burning stove, with parquet flooring underfoot, two radiators and subtle wall lighting adding to the ambient feel.
KITCHEN/DINING ROOM: This open-plan space is perfectly designed for both everyday family living and entertaining. The dining area enjoys a dual aspect with double-glazed windows to the front and side and a traditional fireplace with gas fire. The kitchen itself is an exceptional bespoke installation by David Haugh, featuring a comprehensive range of handcrafted wall, base and drawer units, all topped with luxurious Stoneham Corian work surfaces. A Franke sink with double drainer and mixer tap, integrated oven and microwave, inset five-ring gas hob with extractor canopy, and additional built-in features including a wine rack and tray store reflect the thoughtful design. The space is finished with tiled flooring, under-cabinet lighting, downlights, a contemporary radiator, and a double-glazed door leading to the rear. Glazed double doors open into:
CONSERVATORY: A timber-framed conservatory that harmoniously blends with the home's architecture, enjoying panoramic views of the garden. With tiled flooring, a radiator, and an electric heater, this space provides year-round usability and direct access onto the garden terrace via double-glazed doors.
SHOWER ROOM: A generously sized and stylishly appointed shower room, comprising a large walk-in rainfall shower, wall-mounted wash hand basin, and low-level WC. A built-in utility cupboard houses plumbing for a washing machine and space for a tumble dryer. Finished with underfloor heating, heated towel rail, tiled floor and partial wall tiling, downlights, and a double-glazed window to the side.
BEDROOM 4/STUDY: A versatile room that functions equally well as a bedroom or home office. Featuring a built-in fold-down bed with integrated wardrobe storage, the room transforms with ease. Double-glazed French doors open to a secluded courtyard garden complete with decorative pergola, offering a serene and private retreat. Radiator with cover and fitted carpet.
FIRST FLOOR LANDING: A bright and spacious landing area with double-glazed window to the side, large airing cupboard with shelving and housing the new hot water cylinder, and hatch to a fully boarded loft with fitted ladder and lighting. Carpeted throughout.
MASTER BEDROOM: An elegant principal suite enjoying a delightful dual aspect with newly installed aluminium double-glazed windows to the front and side. A comprehensive range of fitted wardrobes provide excellent storage. Two radiators and fitted carpet.
BEDROOM 2: A generously proportioned double bedroom, also with a dual aspect and double-glazed aluminium windows to the front and side. Fitted double wardrobe, radiator, carpet, and coved ceiling.
BEDROOM 3: Another double bedroom with views over the garden via a double-glazed window to the side. Radiator, fitted carpet and coved ceiling.
FAMILY BATHROOM: A recently installed and beautifully presented contemporary white suite, comprising panelled bath with mixer tap and rainfall shower with glazed screen, large wall-mounted wash hand basin, and low-level WC with recessed storage. The room is completed with a tiled floor, partial wall tiling, double-glazed bay window to the front, heated towel rail and radiator, and recessed ceiling lighting.
OUTSIDE FRONT: The property benefits from two detached single garages, each with its own gated driveway, providing ample off-street parking, storage, or workshop space.
OUTSIDE: A charming and tranquil private courtyard area enclosed by fencing and adorned with a decorative pergola and mature vine. A secluded spot for al fresco dining or quiet relaxation.
The house is enveloped by exquisitely maintained gardens to the front, side and rear, enclosed by mature hedging for privacy and featuring a wide array of ornamental planting. Manicured lawns, sculptural trees, established borders, and a variety of outdoor seating areas, including a gazebo, a reflective pond with bespoke metal cover, and a delightful summer house, create a private sanctuary rarely found at this scale. The gardens have been thoughtfully designed and lovingly maintained to provide interest and colour throughout the year.
SITUATION: Langton Green is one of the area's most desirable villages, offering a semi-rural lifestyle with excellent access to the amenities of Royal Tunbridge Wells, just two miles away. The village boasts an outstanding primary school, independent retailers, and the much-loved Hare public house. The wider area is home to a number of highly regarded state and independent schools, including Holmewood House and Tunbridge Wells Grammar School for Boys and Girls. Royal Tunbridge Wells offers a broad selection of boutique shopping, fine dining, and cultural attractions, including the historic Pantiles and Calverley Grounds. Mainline rail services from Tunbridge Wells Station provide regular trains to London (approx. 1 hour), while commuter coach services and a frequent local bus route run directly from Langton Green.
The property is also well-positioned for access to the A21, leading to the M25, Gatwick Airport, and the Channel ports, all within easy reach.
TENURE: Freehold
COUNCIL TAX BAND: G
VIEWING: By appointment with Wood & Pilcher
ADDITIONAL INFORMATION: Broadband Coverage search Ofcom checker
Mobile Phone Coverage search Ofcom checker
Flood Risk - Check flooding history of a property England -
Services - Mains Water, Gas, Electricity & Drainage
Heating - Gas Fired Central Heating
Planning Permission - PLANNING PERMISSION GRANTED - Application Ref: 22/01765/FULL
The property benefits from approved planning permission for a substantial single-storey rear extension, a first-floor extension, and a loft conversion incorporating hip-to-gable roof alterations and dormer windows, allowing future owners the opportunity to significantly increase the footprint and value of the property, subject to their preferences and design aspirations.
Brochures
Property Brochure- COUNCIL TAXA payment made to your local authority in order to pay for local services like schools, libraries, and refuse collection. The amount you pay depends on the value of the property.Read more about council Tax in our glossary page.
- Band: G
- PARKINGDetails of how and where vehicles can be parked, and any associated costs.Read more about parking in our glossary page.
- Garage,Off street
- GARDENA property has access to an outdoor space, which could be private or shared.
- Yes
- ACCESSIBILITYHow a property has been adapted to meet the needs of vulnerable or disabled individuals.Read more about accessibility in our glossary page.
- Ask agent
Dornden Drive, Langton Green
Add an important place to see how long it'd take to get there from our property listings.
__mins driving to your place
Get an instant, personalised result:
- Show sellers you’re serious
- Secure viewings faster with agents
- No impact on your credit score
Your mortgage
Notes
Staying secure when looking for property
Ensure you're up to date with our latest advice on how to avoid fraud or scams when looking for property online.
Visit our security centre to find out moreDisclaimer - Property reference 100843036809. The information displayed about this property comprises a property advertisement. Rightmove.co.uk makes no warranty as to the accuracy or completeness of the advertisement or any linked or associated information, and Rightmove has no control over the content. This property advertisement does not constitute property particulars. The information is provided and maintained by Wood & Pilcher, Tunbridge Wells. Please contact the selling agent or developer directly to obtain any information which may be available under the terms of The Energy Performance of Buildings (Certificates and Inspections) (England and Wales) Regulations 2007 or the Home Report if in relation to a residential property in Scotland.
*This is the average speed from the provider with the fastest broadband package available at this postcode. The average speed displayed is based on the download speeds of at least 50% of customers at peak time (8pm to 10pm). Fibre/cable services at the postcode are subject to availability and may differ between properties within a postcode. Speeds can be affected by a range of technical and environmental factors. The speed at the property may be lower than that listed above. You can check the estimated speed and confirm availability to a property prior to purchasing on the broadband provider's website. Providers may increase charges. The information is provided and maintained by Decision Technologies Limited. **This is indicative only and based on a 2-person household with multiple devices and simultaneous usage. Broadband performance is affected by multiple factors including number of occupants and devices, simultaneous usage, router range etc. For more information speak to your broadband provider.
Map data ©OpenStreetMap contributors.








