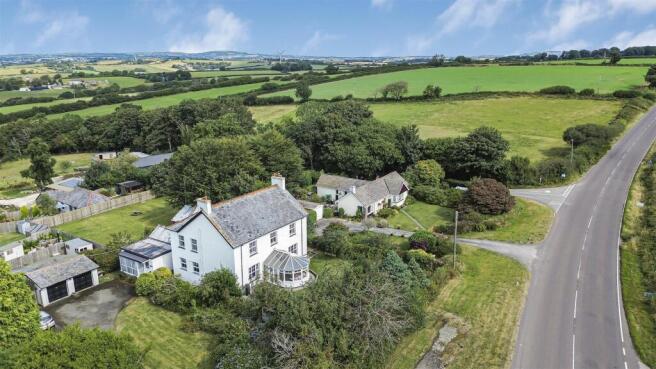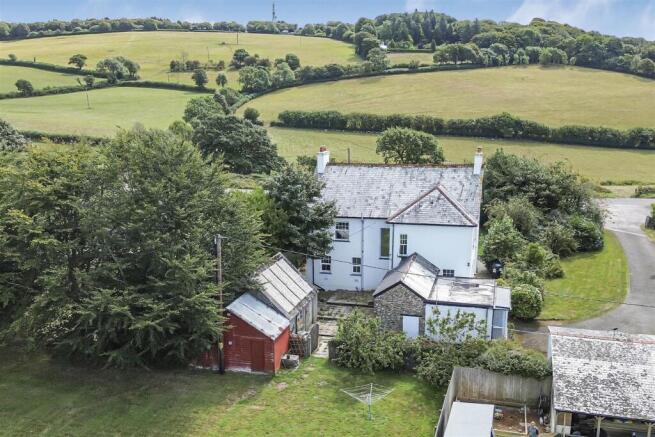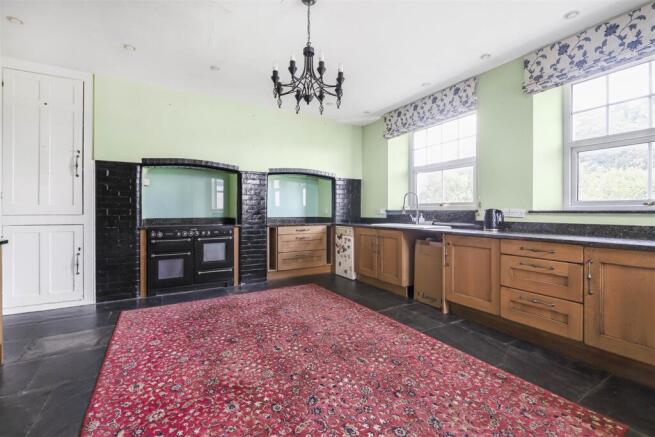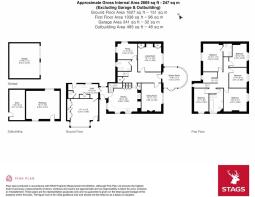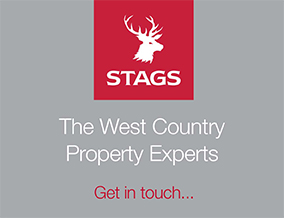
Morval, Looe

- PROPERTY TYPE
Detached
- BEDROOMS
5
- BATHROOMS
2
- SIZE
Ask agent
- TENUREDescribes how you own a property. There are different types of tenure - freehold, leasehold, and commonhold.Read more about tenure in our glossary page.
Freehold
Key features
- Detached Farmhouse
- 5 Spacious Bedrooms
- Generous Plot (0.59 acres)
- Scope to Personalise
- Detached Double Garage
- No Onward Chain
- Annexe Potential
- 7.32 Acres Available by Sep Neg
- Tenure: Freehold
- Council Tax Band: D
Description
Situation - The property enjoys a level plot with front and rear lawned gardens alongside a private driveway, in the rural yet accessible hamlet of Morval. The hamlet of Morval is perfect for those looking to enjoy the rural lifestyle, with countryside outlooks from the property across the neighbouring farmland in both directions. The maritime town of Looe, known for its sandy beaches, historic fishing harbour, charming shops, and scenic surroundings lies approximately 3.7 miles away with a branch line railway station which links to the main line at Liskeard, to Plymouth and London.
Description - A late 19th-century farmhouse with well proportioned accommodation and attractive period features, alongside a private driveway and large gardens. Understood to be constructed of stone under a slate roof, the property internally combines character features with modern comforts including high ceilings, double glazing, and slate flooring in several rooms. Having been the well cherished family home of the current owners for over 20 years, the property undoubtedly offers scope for the new owners to personalise the interior and is being offered for sale with no onward chain.
Accommodation - The accommodation throughout showcases typical period features of its time, including high ceilings, well proportioned rooms and beautiful exposed slate floors. There is access to the property via several entrances including the side, rear and via the conservatory added to the front elevation. The kitchen/breakfast room with granite worktops and matching sills has a built-in dresser, beautiful slate floors, a fully electric Rangemaster stove and ample wooden cupboards. There is a ground floor utility with space and plumbing for white goods and a large former laundry room, which having a separate entrance lends itself perfectly for those that may require a ground floor self-contained annexe. There are 2 reception rooms and a conservatory, with the sitting room fitted with a wood-burning stove and a feature fireplace in the dining room. The ground floor is complete with a ground floor pantry with gorgeous slate shelving and original meat hooks, alongside a shower room, with a shower and WC.
A stained glass window lights the stairwell whilst the first floor presents a spacious landing, a principal bedroom with far-reaching views and en-suite shower room, three additional double bedrooms, a single bedroom, and a family bathroom with bath, WC, basin, and separate shower. A secondary staircase links the first floor to the kitchen offering a versatile layout for larger families.
Outside - The property is approached via a gated entrance to a private driveway for 5+ vehicles alongside a detached double garage with up and over doors. The gardens are well stocked with a range of mature shrubs and trees, complete with well fenced boundaries offering extra privacy. The immediate gardens are of a generous size, extending to approximately 0.59 acres and are mainly laid to lawn with various outbuildings that lend themselves for useful storage.
Additional Land - There is an attractive and well fenced pasture field extending to approximately 7.3 acres in all with two road access points only 125m from the property, and a small area of adjoining woodland - available by separate negotiation. For further information, please contact the Stags Launceston Office. In addition, there is the option for the successful purchaser to rent up to 25 acres approximately of pastureland for grazing only, directly opposite the property. This is strictly by separate negotiation post completion.
Services - Mains electricity. Private water via shared borehole system. Private drainage via sewage treatment plant (installed 2021). Oil fired central heating and wood burning stove. The property shares the maintenance of the private water and drainage costs with the other neighbouring properties and will be part of Wringworthy Cottages Management Company, the contribution is approximately £825 per annum. Broadband availability: Ultrafast and Standard ADSL, Mobile signal: voice and data available (Ofcom). Please note the agents have not inspected or tested these services. The property is sold subject to all local authority charges.
Viewings - Strictly by prior appointment with the vendors' appointed agents, Stags.
Directions - what3words.com: ///seated.doubt.trial
Brochures
Morval, Looe- COUNCIL TAXA payment made to your local authority in order to pay for local services like schools, libraries, and refuse collection. The amount you pay depends on the value of the property.Read more about council Tax in our glossary page.
- Band: D
- PARKINGDetails of how and where vehicles can be parked, and any associated costs.Read more about parking in our glossary page.
- Yes
- GARDENA property has access to an outdoor space, which could be private or shared.
- Yes
- ACCESSIBILITYHow a property has been adapted to meet the needs of vulnerable or disabled individuals.Read more about accessibility in our glossary page.
- Ask agent
Morval, Looe
Add an important place to see how long it'd take to get there from our property listings.
__mins driving to your place
Get an instant, personalised result:
- Show sellers you’re serious
- Secure viewings faster with agents
- No impact on your credit score
Your mortgage
Notes
Staying secure when looking for property
Ensure you're up to date with our latest advice on how to avoid fraud or scams when looking for property online.
Visit our security centre to find out moreDisclaimer - Property reference 34129338. The information displayed about this property comprises a property advertisement. Rightmove.co.uk makes no warranty as to the accuracy or completeness of the advertisement or any linked or associated information, and Rightmove has no control over the content. This property advertisement does not constitute property particulars. The information is provided and maintained by Stags, Launceston. Please contact the selling agent or developer directly to obtain any information which may be available under the terms of The Energy Performance of Buildings (Certificates and Inspections) (England and Wales) Regulations 2007 or the Home Report if in relation to a residential property in Scotland.
*This is the average speed from the provider with the fastest broadband package available at this postcode. The average speed displayed is based on the download speeds of at least 50% of customers at peak time (8pm to 10pm). Fibre/cable services at the postcode are subject to availability and may differ between properties within a postcode. Speeds can be affected by a range of technical and environmental factors. The speed at the property may be lower than that listed above. You can check the estimated speed and confirm availability to a property prior to purchasing on the broadband provider's website. Providers may increase charges. The information is provided and maintained by Decision Technologies Limited. **This is indicative only and based on a 2-person household with multiple devices and simultaneous usage. Broadband performance is affected by multiple factors including number of occupants and devices, simultaneous usage, router range etc. For more information speak to your broadband provider.
Map data ©OpenStreetMap contributors.
