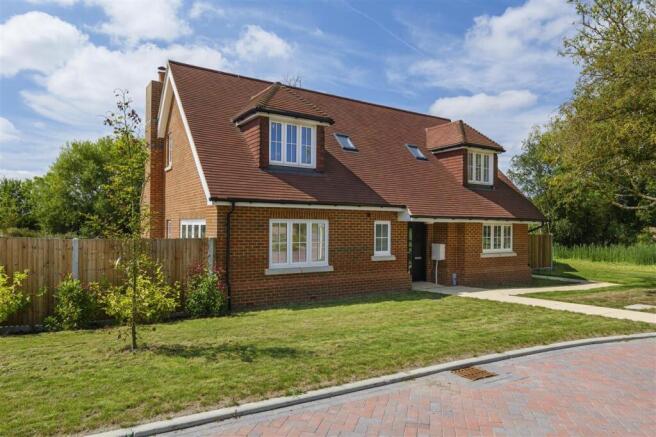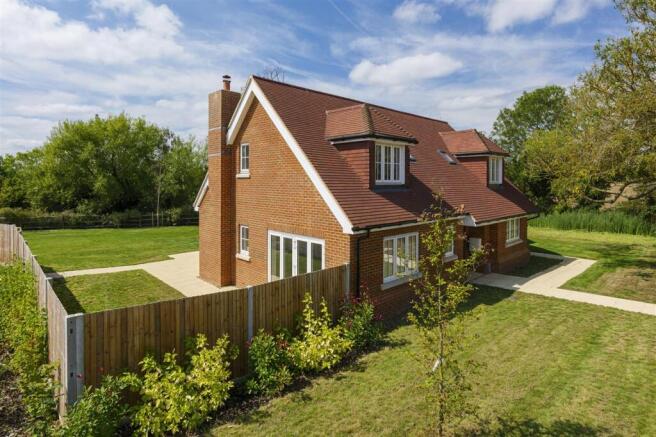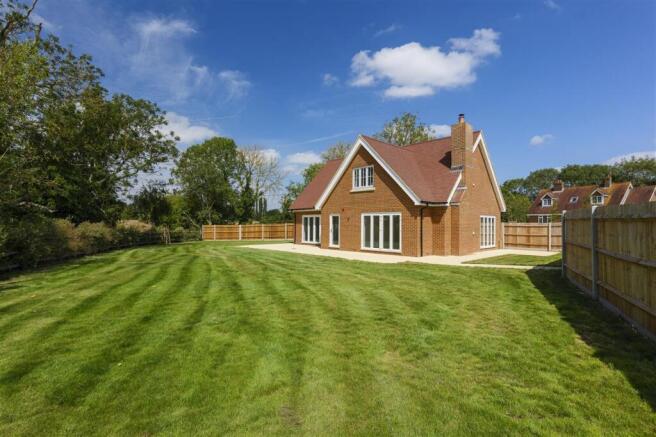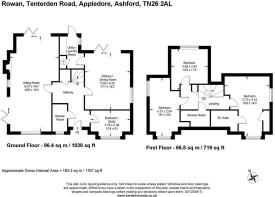
4 bedroom detached house for sale
Rowan, Tenterden Road, Appledore

- PROPERTY TYPE
Detached
- BEDROOMS
4
- BATHROOMS
3
- SIZE
Ask agent
- TENUREDescribes how you own a property. There are different types of tenure - freehold, leasehold, and commonhold.Read more about tenure in our glossary page.
Freehold
Key features
- Stunning Newly Constructed Detached Chalet Style Home
- Large Garden approximately 0.5 of an acre
- 10 year Buildzone builders warranty
- Driveway & Detached Double Garage
- Private Cul De Sac
Description
Set within approximately 0.5 acres of beautifully landscaped gardens, this stunning newly built detached chalet-style residence is located in a private cul-de-sac in the charming village of Appledore.
Finished to an exceptional standard throughout, the spacious and versatile accommodation is arranged over two floors. The ground floor features a generous entrance hall, a striking open-plan kitchen/dining area with bi-fold doors opening onto the rear garden, a stylish shower room, a versatile study/bedroom four, a separate utility room, and a bright living room with feature fireplace and further bi-fold doors leading outside. Extensive off road parking to the front, a detached double garage and good sized rear gardens.
Upstairs, the master suite boasts a luxurious en-suite shower room, dressing area, and walk-in wardrobe. Two additional double bedrooms and a contemporary family bathroom complete the first floor.
Externally, the property offers extensive off-road parking to the front, a detached double garage, and generous rear gardens, ideal for family living or entertaining. Additional features include an air source heat pump heating system and the reassurance of a 10-year Build-Zone warranty.
Location
This exclusive small development enjoys a peaceful and secluded position within the village, just a short distance from local amenities including a village store, traditional pub, tea shop, church, and an active village hall. Appledore railway station provides convenient branch line access to Ashford, where the High Speed service reaches London St Pancras in just 37 minutes. The property is also conveniently situated between the historic towns of Rye and Tenterden, both offering a wider range of shopping, dining, and leisure facilities.
An internal viewing is highly recommended to fully appreciate the quality and setting of this exceptional home.
Measurements
Kitchen/Dining Room - 5.36m x 4.32m (17'7 x 14'2)
Utility Room - 3.07m max x 2.29m max (10'1 max x 7'6 max )
Living Room - 9.07m x 4.67m max (29'9 x 15'4 max )
Bedroom 1 - 5.72m x 4.34m max (18'9 x 14'3 max )
Bedroom 2 - 5.51m x 2.84m (18'1 x 9'4) Bedroom 3 - 3.89m x 3.48m (12'9 x 11'5 )
Bedroom 4/Study - 3.78m x 2.46m (12'5 x 8'1 )
We endeavour to make our sales particulars accurate and reliable, however, they do not constitute or form part of an offer or any contract and none is to be relied upon as statements of representation or fact. Any services, systems and appliances listed in this specification have not been tested by us and no guarantee as to their operating ability or efficiency is given. All measurements, floor plans and site plans are a guide to prospective buyers only, and are not precise. Fixtures and fittings shown in any photographs are not necessarily included in the sale and need to be agreed with the seller.
Kitchen/Dining Room 5.36m x 4.32m
The kitchen features a sleek quartz stone work surface with matching splashbacks, complemented by an inset 1.5 bowl stainless steel sink. Appliances include an inset Lamona five-ring electric hob with an extractor canopy above, a tall unit housing an integrated Lamona double oven, fridge/freezer, dishwasher, microwave, and wine cooler. A fitted breakfast bar offers additional workspace and casual dining. The room is beautifully lit with recessed ceiling spotlights and finished with wood-effect herringbone flooring with underfloor heating. There's ample space for a dining table and chairs, a window to the side elevation, and bi-fold doors at the rear that open directly onto the garden.
Family Room 9.07m x 4.67m max
A bright and spacious triple-aspect room, featuring windows to the front and side elevations, along with two sets of bi-fold doors providing seamless access to the garden. Additional highlights include a striking feature fireplace, recessed ceiling spotlights, and wood-effect herringbone flooring with underfloor heating.
Study/Bedroom 4 3.78m x 2.46m
Bedroom 5.72m x 4.34m
Bedroom 5.51m x 2.84m
- COUNCIL TAXA payment made to your local authority in order to pay for local services like schools, libraries, and refuse collection. The amount you pay depends on the value of the property.Read more about council Tax in our glossary page.
- Ask agent
- PARKINGDetails of how and where vehicles can be parked, and any associated costs.Read more about parking in our glossary page.
- Yes
- GARDENA property has access to an outdoor space, which could be private or shared.
- Yes
- ACCESSIBILITYHow a property has been adapted to meet the needs of vulnerable or disabled individuals.Read more about accessibility in our glossary page.
- Ask agent
Energy performance certificate - ask agent
Rowan, Tenterden Road, Appledore
Add an important place to see how long it'd take to get there from our property listings.
__mins driving to your place
Get an instant, personalised result:
- Show sellers you’re serious
- Secure viewings faster with agents
- No impact on your credit score
Your mortgage
Notes
Staying secure when looking for property
Ensure you're up to date with our latest advice on how to avoid fraud or scams when looking for property online.
Visit our security centre to find out moreDisclaimer - Property reference FPS1002784. The information displayed about this property comprises a property advertisement. Rightmove.co.uk makes no warranty as to the accuracy or completeness of the advertisement or any linked or associated information, and Rightmove has no control over the content. This property advertisement does not constitute property particulars. The information is provided and maintained by Foundation Estate Agents, Faversham. Please contact the selling agent or developer directly to obtain any information which may be available under the terms of The Energy Performance of Buildings (Certificates and Inspections) (England and Wales) Regulations 2007 or the Home Report if in relation to a residential property in Scotland.
*This is the average speed from the provider with the fastest broadband package available at this postcode. The average speed displayed is based on the download speeds of at least 50% of customers at peak time (8pm to 10pm). Fibre/cable services at the postcode are subject to availability and may differ between properties within a postcode. Speeds can be affected by a range of technical and environmental factors. The speed at the property may be lower than that listed above. You can check the estimated speed and confirm availability to a property prior to purchasing on the broadband provider's website. Providers may increase charges. The information is provided and maintained by Decision Technologies Limited. **This is indicative only and based on a 2-person household with multiple devices and simultaneous usage. Broadband performance is affected by multiple factors including number of occupants and devices, simultaneous usage, router range etc. For more information speak to your broadband provider.
Map data ©OpenStreetMap contributors.





