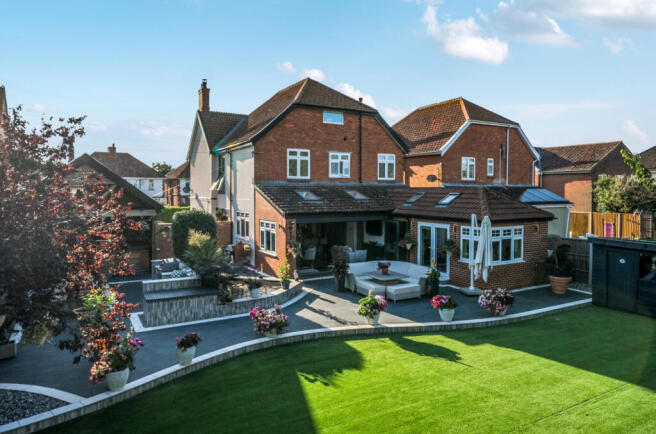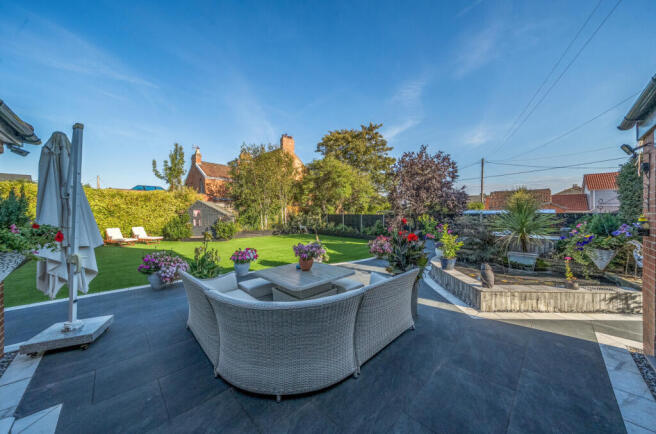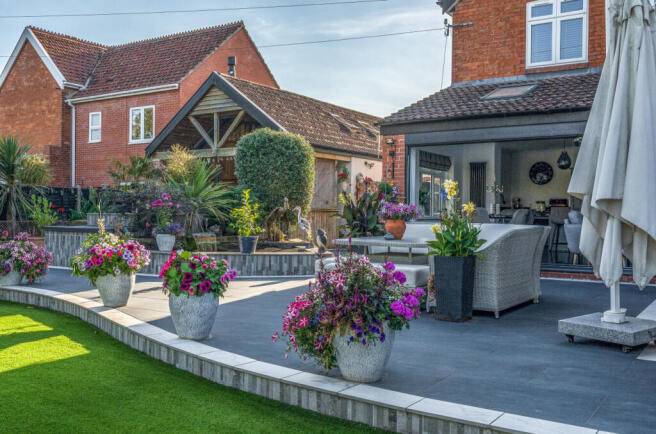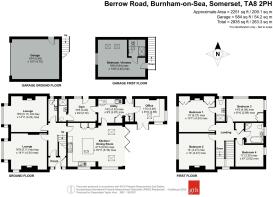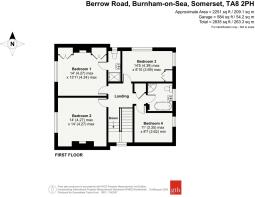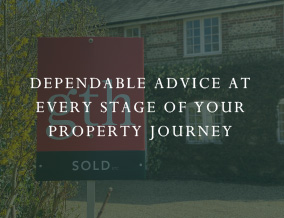
Berrow Road, Burnham-on-Sea, Somerset, TA8

- PROPERTY TYPE
Detached
- BEDROOMS
5
- BATHROOMS
3
- SIZE
Ask agent
- TENUREDescribes how you own a property. There are different types of tenure - freehold, leasehold, and commonhold.Read more about tenure in our glossary page.
Freehold
Key features
- Detached 5 Bedroom Period Property
- 3 Reception Rooms
- Beautifully decorated
- Utility
- Double Garage with Bedroom and ensuite above
- Outside kitchen and BBQ area
Description
Experience this exceptional property in person—revel in its elegance, explore its thoughtful layout, and imagine your life unfolding within it. Arrange your private viewing today!
Entrance & Reception
Step through a double glazed front door, flanked by matching side panels, into an inviting entrance porch complete with useful understairs storage. A further entrance leads into an imposing hallway with polished tiled flooring, a feature radiator and a sense of warmth and elegance.
Cloakroom
Conveniently located, the cloakroom includes a close coupled WC, stylish vanity washbasin, built-in airing cupboard with fuse board, feature radiator.
Living Spaces
Lounge (1311 × 172 / 4.25m × 5.24m)
Bathed in natural light from a UPVC double glazed bay window, this room showcases a feature woodburning fireplace framed by classic wood panelled walls, decorative cornice ceiling - imbued with charm and comfort.
Sitting Room (1311 × 171 / 4.25m × 5.21m)
Also featuring a UPVC bay window to the front, this space includes an open hearth fireplace, cornice ceiling and further wood panelling—perfect for relaxed gatherings.
Agents Note: Pool table included within the price of the property
Kitchen / Family Room (approx. 210 × 1610 / 6.40m × 5.14m)
A sociable hub featuring an extensive array of wall and base units, elegant granite worktops, a recessed one and a half bowl sink with insinkerator and quooker instant hot water tap with water filter, integrated appliances including fridge, dishwasher, microwave, and a gas range cooker with extractor hood. Ideal for everyday life and entertaining. Centre island. Polished filed flooring, Bi-fold doors to garden - beautifully light and spacious.
Agents Note: Dining room table, six chairs and side table included within the price of the property.
Bedrooms & Bathrooms
Master Bedroom (140 × 140 / 4.26m × 4.26m)
A serene sanctuary featuring a stylish fireplace flanked by double wardrobes, UPVC double glazed frontage window, coving, and a ceiling rose.
Ensuite Shower Room
Spacious glass screened shower cubicle with tiled walls, vanity basin with storage below, close coupled WC, heated towel rail, and a UPVC obscured window to the side.
Bedroom 2 (140 × 140 / 4.26m × 4.26m)
Also offers a feature fireplace, UPVC double glazed front window, coved ceiling, and ceiling rose—elegant and well appointed.
Bedroom 3 (146 × 90 / 4.42m × 2.74m)
Dual aspect UPVC double glazed windows, built-in wardrobe, and a window seat—bright and versatile.
Bedroom 4 (110 × 88 / 3.35m × 2.64m, plus door recess)
Rear UPVC doubleglazed window and cozy proportions—perfect for children or a home office.
Family Bathroom (711 × 63 / 2.42m × 1.90m)
Features a stylish clawfoot bath, corner tiled shower cubicle, pedestal wash hand basin, close coupled WC, heated towel rail, and UPVC obscured rear window.
Outdoor Spaces & Additional Living Areas
Drive & Garage
A generous block paved driveway provides off street parking for multiple vehicles, with access via pedestrian and vehicular gates. A detached double garage with hobby room above (approx. 189 × 157 / 5.71m × 4.74m) includes a remote control roller door, recessed lighting, and side personnel access. A covered storage area lies to the side, with gated access to the rear garden.
Rear Garden & Entertaining Zones
This home excels in outdoor living. A superb entertaining area features log burner with twin wall flue and raised seating. There is a covered area that houses the hot tub (hot tub included within the price of the property). Steps lead to a balcony off the garage hobby room. The expansive rear garden includes an artificial lawn, a large patio with an outside kitchen—and granite worktops plus a Belfast sink with hot and cold water. There’s also a raised pond, well tended borders with shrubs and bushes, truly an outdoor oasis worth experiencing in person.
Upper Floor & Ancillary Spaces
Hobbies Room/Office (approx. 145 × 118 / 4.39m × 3.56m)
With partial restricted headroom, two double glazed Velux windows, a front window, and currently used as an office —but adaptable to many creative uses.
Ensuite Shower Room
Includes a generous tiled shower cubicle, wash hand basin with cupboard, Saniflo toilet, Velux window, extractor fan, and recessed spotlights.
Utility Room (approx. 141 × 93 / 4.30m × 2.81m)
Offers granite worktops, plumbing for a washing machine, space for a tumble dryer, provision for an American style fridge (with plumbing), a double glazed Velux window, glazed door to the outside, and a feature radiator.
Study (approx. 115 × 811 / 3.49m × 2.72m)
A charming workspace with a vaulted ceiling, exposed beam, Velux window, UPVC side and rear windows, and French doors opening onto the rear garden.
Bedroom 5 (107 × 90 / 3.23m × 2.74m)
Currently offering potential as annex accommodation—with a UPVC access door to the side and double glazed window to the side.
Ensuite Shower Room
Tiled shower cubicle, washhand basin, corner closecoupled WC, heated towel rail, tiled floor, and recessed spotlights.
First Floor Landing (170 × 611 / 5.18m × 2.11m)
With a UPVC side window, coved ceiling, shelved linen cupboard, access to roof space, and ornate radiator.
Why This Property Stands Out
Architectural Appeal + Modern Upgrades: Timeless woodpanelled walls, fireplaces, and decorative cornicing blend effortlessly with contemporary features like granite surfaces and integrated appliances.
Entertainer’s Dream: Indoor and outdoor entertaining spaces are equally impressive—from the expansive family kitchen to the fully equipped garden and outdoor kitchen. There is also a covered area that houses the hot tub.
Versatile Layout: With multiple bedrooms, studies, hobbies spaces, and ensuites, the home adapts to family living, home working, and even annex-style occupancy.
Lifestyle-Oriented Design: Every space is curated for comfort and function, from the feature radiators to the vaulted study ceilings.
Inviting & Functional: Beautifully balanced between character-filled living areas and thoughtfully designed modern conveniences
Brochures
Particulars- COUNCIL TAXA payment made to your local authority in order to pay for local services like schools, libraries, and refuse collection. The amount you pay depends on the value of the property.Read more about council Tax in our glossary page.
- Band: E
- PARKINGDetails of how and where vehicles can be parked, and any associated costs.Read more about parking in our glossary page.
- Yes
- GARDENA property has access to an outdoor space, which could be private or shared.
- Yes
- ACCESSIBILITYHow a property has been adapted to meet the needs of vulnerable or disabled individuals.Read more about accessibility in our glossary page.
- Ask agent
Berrow Road, Burnham-on-Sea, Somerset, TA8
Add an important place to see how long it'd take to get there from our property listings.
__mins driving to your place
Get an instant, personalised result:
- Show sellers you’re serious
- Secure viewings faster with agents
- No impact on your credit score



Your mortgage
Notes
Staying secure when looking for property
Ensure you're up to date with our latest advice on how to avoid fraud or scams when looking for property online.
Visit our security centre to find out moreDisclaimer - Property reference BUR250234. The information displayed about this property comprises a property advertisement. Rightmove.co.uk makes no warranty as to the accuracy or completeness of the advertisement or any linked or associated information, and Rightmove has no control over the content. This property advertisement does not constitute property particulars. The information is provided and maintained by Greenslade Taylor Hunt, Burnham-On-Sea. Please contact the selling agent or developer directly to obtain any information which may be available under the terms of The Energy Performance of Buildings (Certificates and Inspections) (England and Wales) Regulations 2007 or the Home Report if in relation to a residential property in Scotland.
*This is the average speed from the provider with the fastest broadband package available at this postcode. The average speed displayed is based on the download speeds of at least 50% of customers at peak time (8pm to 10pm). Fibre/cable services at the postcode are subject to availability and may differ between properties within a postcode. Speeds can be affected by a range of technical and environmental factors. The speed at the property may be lower than that listed above. You can check the estimated speed and confirm availability to a property prior to purchasing on the broadband provider's website. Providers may increase charges. The information is provided and maintained by Decision Technologies Limited. **This is indicative only and based on a 2-person household with multiple devices and simultaneous usage. Broadband performance is affected by multiple factors including number of occupants and devices, simultaneous usage, router range etc. For more information speak to your broadband provider.
Map data ©OpenStreetMap contributors.
