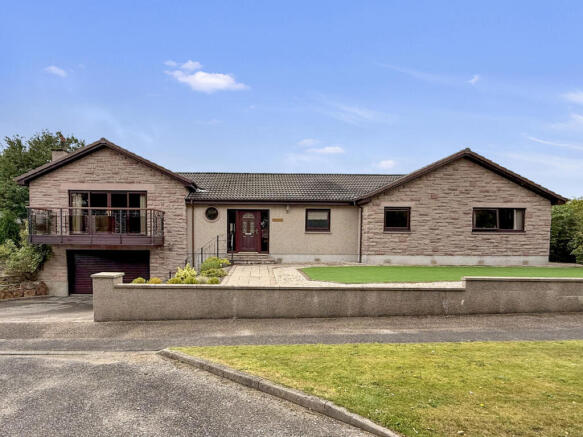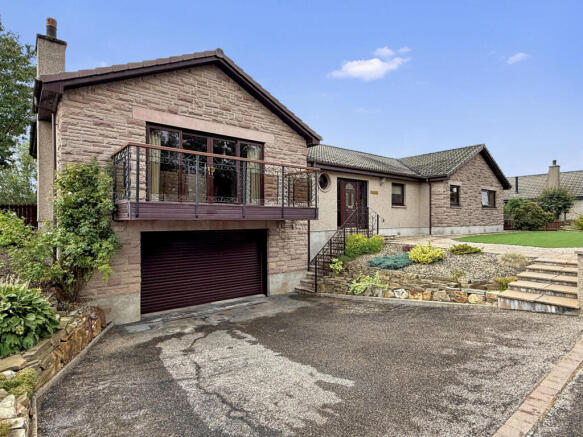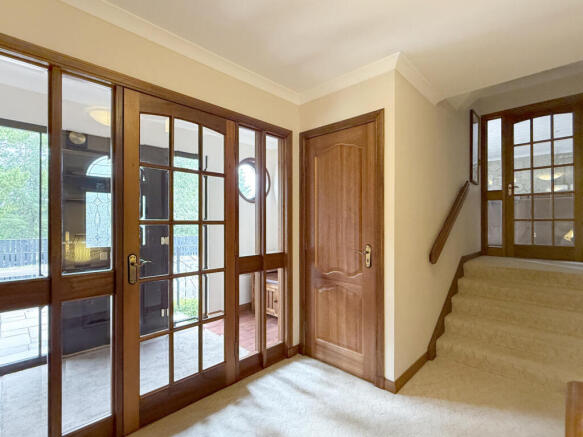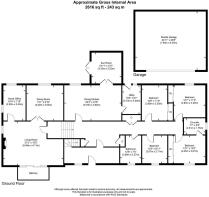
Dowans Road, Aberlour

- PROPERTY TYPE
Detached Bungalow
- BEDROOMS
4
- BATHROOMS
2
- SIZE
Ask agent
- TENUREDescribes how you own a property. There are different types of tenure - freehold, leasehold, and commonhold.Read more about tenure in our glossary page.
Ask agent
Key features
- Spacious split-level bungalow in the charming village of Aberlour
- Generous living room with access to an elevated balcony, ideal for enjoying peaceful views
- Bright kitchen with quality appliances, opening into a sunroom for relaxed dining and family living
- Separate formal dining room and dedicated home office, offering versatile living options
- Family bathroom with luxurious spa bath, creating a perfect space to unwind
- Well-maintained gardens providing outdoor space for relaxation and entertaining
- In walk-in condition, ready for immediate occupancy
- Double garage with electric roller door for convenience and secure storage
- Primary schooling available at Aberlour Primary, with Speyside High School just a short drive away
- Excellent transport links: approx. 30 minutes to Elgin, and direct access to Inverness and Aberdeen via the A96
Description
Step inside to discover a spacious living room that opens onto an attractive balcony, offering a perfect vantage point to soak in the tranquil surroundings. The thoughtfully designed kitchen, equipped with quality appliances, flows into a sunroom creating a bright and inviting ambiance. Also included are a formal dining room and a dedicated home office, along with a convenient utility room that provides direct access to the garden.
This charming home features four well-appointed bedrooms, with the master suite boasting an en-suite shower room for added privacy. The second bathroom, serving the remaining bedrooms, is a luxurious haven that includes a spa bath, perfect for relaxation.
Completing this exceptional property is a double garage with an electric roller door and well maintained gardens. With local amenities just a short distance away, this home is in excellent choice for those looking for a home walk-in condition.
Included in the sale are all fixed floor coverings, window blinds and integrated appliances.
Location - The town of Aberlour provides a range of essential services and facilities. Aberlour boasts a well-stocked supermarket, a variety of independent shops, and a selection of cafes, restaurants, and traditional pubs, catering to the diverse needs of the local community.
For educational needs, the area is served by Aberlour Primary School, a well-regarded institution that provides primary education for children in the surrounding villages. For secondary education, Speyside High School is approximately 10 minutes' drive away.
It is easily accessible to the Cathedral City of Elgin, approximately 30 minutes’ drive, where you will find all the facilities one would expect with modern-day living and situated on the A96 which gives a direct route to Inverness and Aberdeen.
Disclaimer - These particulars are intended to give a fair description of the property, but their accuracy cannot be guaranteed, and they do not constitute or form part of an offer of contract. Intending purchasers must rely on their own inspection of the property. None of the above appliances/services have been tested by us. We recommend that purchasers arrange for a qualified person to check all appliances/services before making a legal commitment. Whilst every attempt has been made to ensure the accuracy of the floorplan contained here, measurements of doors, windows, rooms and any other items are approximate, and no responsibility is taken for any error, omission, or misstatement. This plan is for illustrative purposes only and should be used as such by any prospective purchaser. Photos may have been altered, enhanced or virtually staged for marketing purposes.
Brochures
Dowans Road, Aberlour- COUNCIL TAXA payment made to your local authority in order to pay for local services like schools, libraries, and refuse collection. The amount you pay depends on the value of the property.Read more about council Tax in our glossary page.
- Band: F
- PARKINGDetails of how and where vehicles can be parked, and any associated costs.Read more about parking in our glossary page.
- Yes
- GARDENA property has access to an outdoor space, which could be private or shared.
- Yes
- ACCESSIBILITYHow a property has been adapted to meet the needs of vulnerable or disabled individuals.Read more about accessibility in our glossary page.
- Ask agent
Dowans Road, Aberlour
Add an important place to see how long it'd take to get there from our property listings.
__mins driving to your place
Get an instant, personalised result:
- Show sellers you’re serious
- Secure viewings faster with agents
- No impact on your credit score
Your mortgage
Notes
Staying secure when looking for property
Ensure you're up to date with our latest advice on how to avoid fraud or scams when looking for property online.
Visit our security centre to find out moreDisclaimer - Property reference 34130719. The information displayed about this property comprises a property advertisement. Rightmove.co.uk makes no warranty as to the accuracy or completeness of the advertisement or any linked or associated information, and Rightmove has no control over the content. This property advertisement does not constitute property particulars. The information is provided and maintained by Aranci & Firth, Elgin. Please contact the selling agent or developer directly to obtain any information which may be available under the terms of The Energy Performance of Buildings (Certificates and Inspections) (England and Wales) Regulations 2007 or the Home Report if in relation to a residential property in Scotland.
*This is the average speed from the provider with the fastest broadband package available at this postcode. The average speed displayed is based on the download speeds of at least 50% of customers at peak time (8pm to 10pm). Fibre/cable services at the postcode are subject to availability and may differ between properties within a postcode. Speeds can be affected by a range of technical and environmental factors. The speed at the property may be lower than that listed above. You can check the estimated speed and confirm availability to a property prior to purchasing on the broadband provider's website. Providers may increase charges. The information is provided and maintained by Decision Technologies Limited. **This is indicative only and based on a 2-person household with multiple devices and simultaneous usage. Broadband performance is affected by multiple factors including number of occupants and devices, simultaneous usage, router range etc. For more information speak to your broadband provider.
Map data ©OpenStreetMap contributors.






