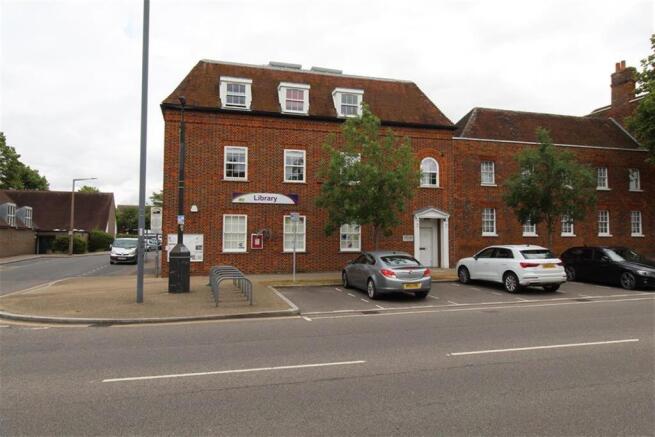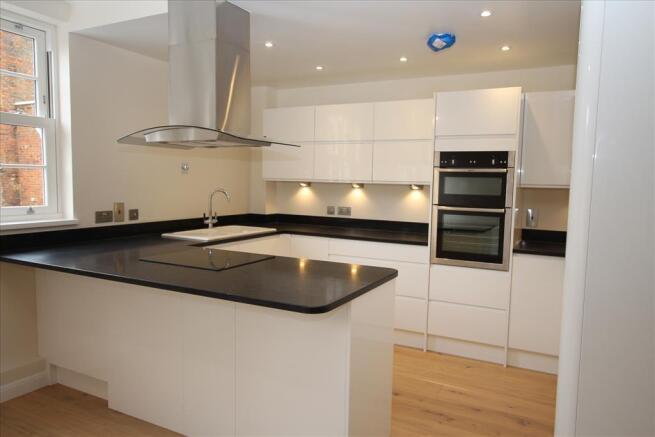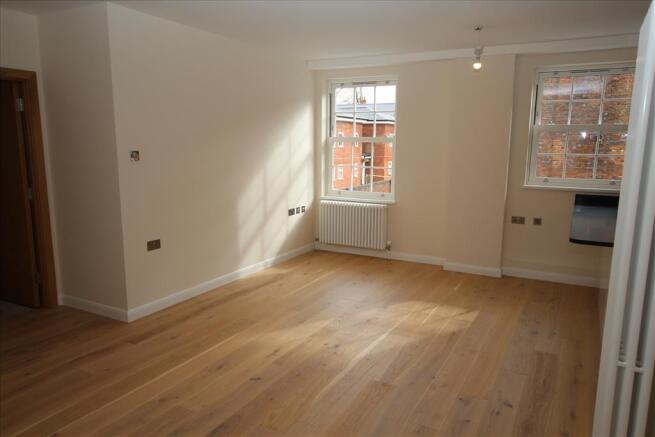High Street, Baldock

Letting details
- Let available date:
- Now
- Deposit:
- £1,788A deposit provides security for a landlord against damage, or unpaid rent by a tenant.Read more about deposit in our glossary page.
- Min. Tenancy:
- Ask agent How long the landlord offers to let the property for.Read more about tenancy length in our glossary page.
- Let type:
- Long term
- Furnish type:
- Unfurnished
- Council Tax:
- Ask agent
- PROPERTY TYPE
Flat
- BEDROOMS
2
- BATHROOMS
2
- SIZE
Ask agent
Key features
- Immaculately Presented Two Bedroom First Floor Apartment (873sqft) with One Allocated Parking Space
- Wren White High Gloss Kitchen /Breakfast Bar with Appliances
- Family Bathroom with separate shower cubicle
- Two Double Bedrooms one with En Suite
- Gas Central Heating plus Wired in Smoke Alarms
- Water Softener System / Filtered Water System
- Available 6th October 2025
- EPC Rating C
- Deposit £1788.00
- NHDC Council Tax Band C
Description
Apartment 4 is set back and located to the rear of the building, its spacious accommodation is approximately 873sqft. ;This apartment has large sash windows which makes the apartment extremely bright and airy. The layout comprises large front doors which lead you into the large open plan lounge and kitchen with breakfast bar. Engineered Timber flooring has been laid in most area, which compliments the rooms. The Wren kitchens have been tastefully chosen and comes with integrated appliances. Two Bedrooms, Master with en-suite, both bedrooms are doubles and have been tastefully finished with all the modern technology. The En-suite and master bathroom have been finished to a high Standard and well equipped.
Situated in the High Street of the historic market town of Baldock with characterful old buildings, a selection of good restaurants and fine hostelries and local shops, and around a 10 minute walk to the mainline train station on the Cambridge to Kings Cross line. ;With the A1(M) also only a mile and a half way, the property is ideal for those looking for commuter links
Hallway - Front door leading to open plan living area. One large storage cupboard. Heat Exchanger, Water Softener, Data Cabinet, plumbing for washing machine. Electric points. Solid Oak doors. Steps leading to:-
Open Plan Living, Lounge And Kitchen / Breakfast - 6.10m x 6.20m - 20' 0" x 20' 4" (6.10m x 6.20m) - Large open plan with Engineered timber flooring throughout. Three De'Longhi radiators. Spot lights and satin steel fittings including built in Sky, Virgin and BT, with radio and data sockets. New Kitchen with Wren handleless white gloss wall and base units and quartz worktop/breakfast bar. Appliances include Double Oven and induction hob, over head extractor. Integrated Fridge/Freezer and Dishwasher. Sink with mono tap and filter tap. Under unit lights. All fittings are to a very high specification
Hallway. - Hallyway from Lounge through to Bedrooms and Bathroom.
Main Bathroom - 1.65m x 2.26m - Approx 5' 5" x 7' 5" (1.65m x 2.26m) White Bathroom suite with wall and floor tiles throughout. Bath with sliding shower, W/C and sink with vanity unit. Heated and illuminated sensor mirror with integrated shaver/toothbrush socket. Dual fuel heated towel rail. All Ideal Standard bathroom fittings have been installed to a high specification and tastefully done.
Master Bedroom - 3.35m x 4.32m - Approx 11' 0" x 14' 2" (3.35m x 4.32m) Double Bedroom with walk in wardrobe. Neutral Walls throughout. Two windows to rear. New Carpet and blinds. Spot lights and satin steel fittings. Heated radiator.
Ensuite - 1.35m x 2.49m - Approx 4' 5" x 8' 2" (1.35m x 2.49m) Frosted glass sliding door leading to en-suite. Modern wall and floor tiles throughout. Shower cubicle with rain shower, W/C and Sink with vanity unit. Heated and senor light mirror. Dual fuel heated towel rail.
Bedroom Two - 3.12m x 3.76m - Approx 10' 3" x 12' 4" (3.12m x 3.76m) Double bedroom with curved step leading down from inner hallway to bedroom. Solid oak door. One heating radiator. New Carpet and blinds. Spot lights and all satin steel fittings.
Outside -
Parking With Direct Rear Access To Foyer. - Allocated Parking for One Vehicle in gated private shared car park. Further resident parking / permits can be arranged via North Herts District Council at a cost to the tenant.
Brochures
High Street, Baldock- COUNCIL TAXA payment made to your local authority in order to pay for local services like schools, libraries, and refuse collection. The amount you pay depends on the value of the property.Read more about council Tax in our glossary page.
- Band: C
- PARKINGDetails of how and where vehicles can be parked, and any associated costs.Read more about parking in our glossary page.
- Yes
- GARDENA property has access to an outdoor space, which could be private or shared.
- Ask agent
- ACCESSIBILITYHow a property has been adapted to meet the needs of vulnerable or disabled individuals.Read more about accessibility in our glossary page.
- Ask agent
Energy performance certificate - ask agent
High Street, Baldock
Add an important place to see how long it'd take to get there from our property listings.
__mins driving to your place
Notes
Staying secure when looking for property
Ensure you're up to date with our latest advice on how to avoid fraud or scams when looking for property online.
Visit our security centre to find out moreDisclaimer - Property reference 34130724. The information displayed about this property comprises a property advertisement. Rightmove.co.uk makes no warranty as to the accuracy or completeness of the advertisement or any linked or associated information, and Rightmove has no control over the content. This property advertisement does not constitute property particulars. The information is provided and maintained by Hunters, Baldock. Please contact the selling agent or developer directly to obtain any information which may be available under the terms of The Energy Performance of Buildings (Certificates and Inspections) (England and Wales) Regulations 2007 or the Home Report if in relation to a residential property in Scotland.
*This is the average speed from the provider with the fastest broadband package available at this postcode. The average speed displayed is based on the download speeds of at least 50% of customers at peak time (8pm to 10pm). Fibre/cable services at the postcode are subject to availability and may differ between properties within a postcode. Speeds can be affected by a range of technical and environmental factors. The speed at the property may be lower than that listed above. You can check the estimated speed and confirm availability to a property prior to purchasing on the broadband provider's website. Providers may increase charges. The information is provided and maintained by Decision Technologies Limited. **This is indicative only and based on a 2-person household with multiple devices and simultaneous usage. Broadband performance is affected by multiple factors including number of occupants and devices, simultaneous usage, router range etc. For more information speak to your broadband provider.
Map data ©OpenStreetMap contributors.



