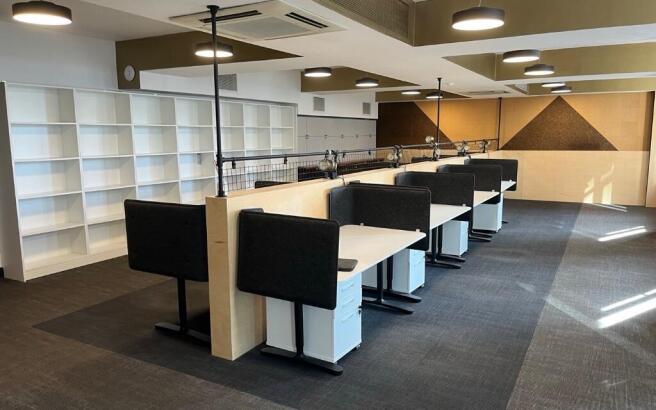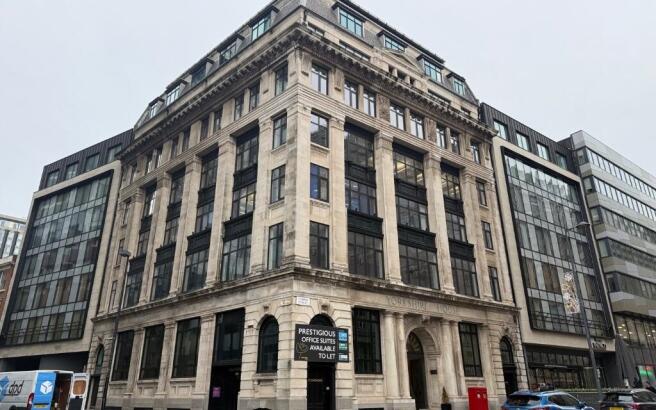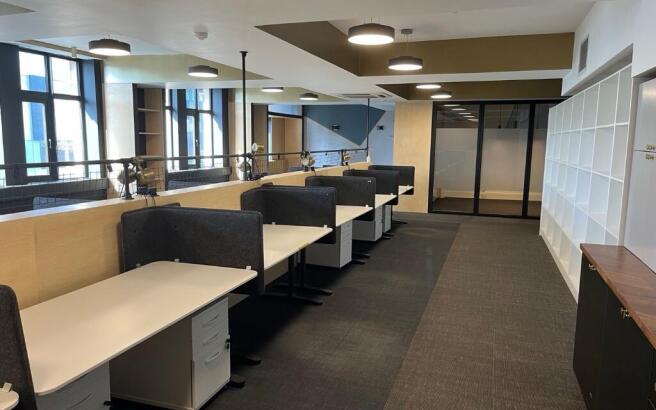Office to lease
4th Floor Rear Yorkshire House, Chapel Street, Liverpool, Merseyside, L3
- SIZE AVAILABLE
1,583-24,000 sq ft
147-2,230 sq m
- SECTOR
Office to lease
- USE CLASSUse class orders: Class E
E
Lease details
- Lease available date:
- Now
- Lease type:
- Not Specified
- Furnish type:
- Unfurnished
Key features
- On site car parking
- Air conditioning and LED lighting throughout
- Stylish and Contemporary office space
- Situated in the heart of Liverpool's business district
- Close to local transport links
Description
Yorkshire House was built in 1929 to form the prestigious Liverpool headquarters of the Yorkshire Building Society and today offers over 24,000 sq.ft. of light, bright office space. Yorkshire House 4th Floor Rear offers 1,583 sq ft including one car parking space.
A substantial refurbishment has forged a brilliant fusion of modern finishes that still respect the historic features of the building, creating an attractive working environment for modern business.
Location
Occupying a prominent corner plot at the junction of Chapel Street and Rumford Place, Yorkshire House 4th floor Rear sits at the very heart of Liverpool's office district. To the north lies St Paul's Square, Liverpool's flagship Grade A development whilst the traditional office core, embodied by Exchange Flags, is immediately to the south.
The building benefits from the full range of city centre amenities on its doorstep, with both Liverpool ONE and the Waterfront only a few minutes' walk away.
Specification
Yorkshire House 4th Floor Rear offers open plan office accommodation incorporating carpeting, comfort cooling, perimeter trunking and sensor controlled lighting.
Male, female and disabled WCs
DDA compliant.
1 secure basement car parking spaces accessed by car lift from Rumford Place.
Twin passenger lifts serving all floors.
Connectivity
Yorkshire House provides connectivity by OPENREACH fibre as well as M247, which offers the following benefits to an incoming tenant:
Immediate availability of a high speed, reliable and resilient internet connection.
No connection delays, extra construction charges or lengthy installation lead times.
Flexible pricing.
Additional services including VoIP, hosting and Security.
Planning Use
E(g)(i) office
Rent
4th Floor Rear: £23,745 p.a. £15 psf.
Business Rates
The available suites assessed at the Rateable Values:
4th Floor Rear: £20,250
Service Charge
A service charge is levied to cover the cost of maintenance of the common areas of the building. The applicable charges for 2025 are as follows:
4th Floor Rear: £9,491.90 p.a. £6 psf.
Car Parking Spaces: £830 each
EPC
EPC Ratings: 66 C
VAT
VAT will be charged.
Millfield Estates are marketing this office in conjunction with CBRE and Worthington Owen.
Energy Performance Certificates
4th floor rear EPCBrochures
4th Floor Rear Yorkshire House, Chapel Street, Liverpool, Merseyside, L3
NEAREST STATIONS
Distances are straight line measurements from the centre of the postcode- James Street Station0.2 miles
- Moorfields Station0.2 miles
- Liverpool Central Station0.6 miles
Notes
Disclaimer - Property reference YH-04R. The information displayed about this property comprises a property advertisement. Rightmove.co.uk makes no warranty as to the accuracy or completeness of the advertisement or any linked or associated information, and Rightmove has no control over the content. This property advertisement does not constitute property particulars. The information is provided and maintained by Millfield Estates, Bolton. Please contact the selling agent or developer directly to obtain any information which may be available under the terms of The Energy Performance of Buildings (Certificates and Inspections) (England and Wales) Regulations 2007 or the Home Report if in relation to a residential property in Scotland.
Map data ©OpenStreetMap contributors.





