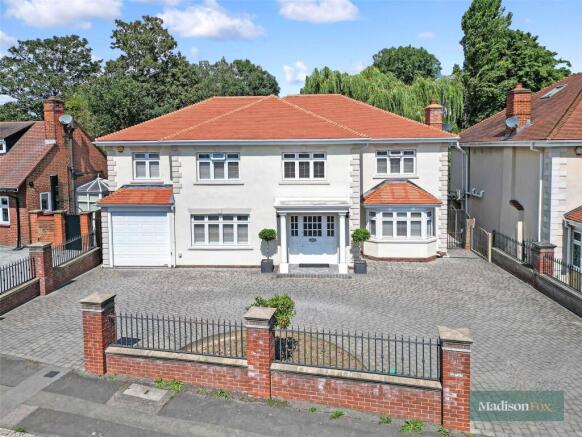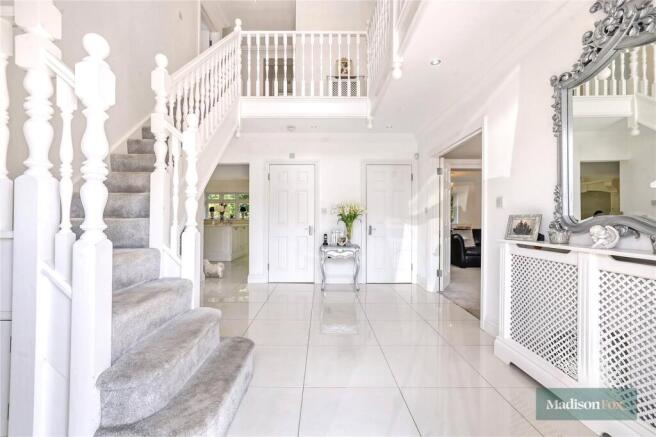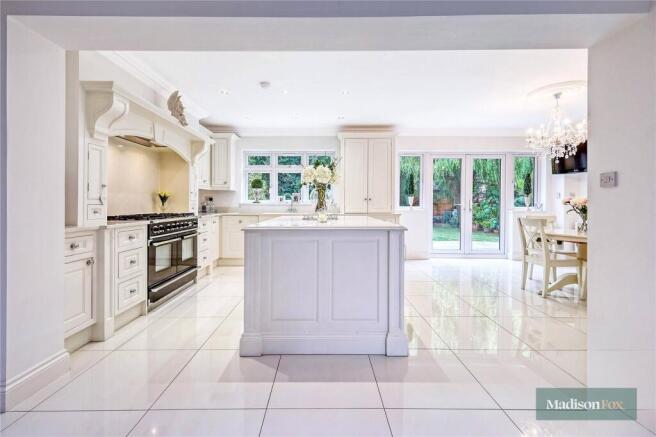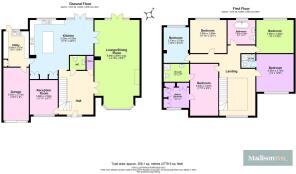The Avenue, Wanstead, London, E11

- PROPERTY TYPE
Detached
- BEDROOMS
5
- BATHROOMS
3
- SIZE
2,778 sq ft
258 sq m
- TENUREDescribes how you own a property. There are different types of tenure - freehold, leasehold, and commonhold.Read more about tenure in our glossary page.
Freehold
Key features
- Beautiful Five bedroom House
- Detached
- Carriage drive & Garage
- Three bathrooms
- Large through lounge/ Diner
- Study/snug room
- Ground floor cloak room
- Stunning open plan kitchen diner
- Utility room
- Beautiful private garden
Description
Boasting a superb location, it is a mere 0.1 miles from Wanstead's bustling hub, and within close proximity to Wanstead Station (0.2 miles) and Snaresbrook Station (0.6 miles). Its central position also makes it an ideal family home, with excellent nurseries and schools, as well as the picturesque Wanstead Park (1 mile) with its scenic trails and cycling routes, all within a short stroll.
As you approach the property, the grandeur of the carriage driveway captures immediate attention, enhanced by the meticulously manicured tiered frontage, dramatic wrought iron fencing encased in rich red brick, and an enchanting pillared porch. Stepping inside, you are greeted by an awe-inspiring vaulted hallway, exuding a sense of grandeur with its captivating galleried landing.
The ground floor offers a breathtaking array of living spaces, beginning with a generously sized formal reception room that bathes in natural light, courtesy of its double aspect and an elegant bay window adorned with exquisite plantation shutters. The heart of the home lies within the spectacular "show home" kitchen breakfast room, spanning an impressive 22'5 by 21'7, featuring a stunning kitchen island and abundant space for family dining and relaxation. Adjacent to the kitchen, a separate utility room equipped with an additional sink provides the perfect setting for culinary preparations during gatherings or the storage of white goods. The utility room conveniently grants direct access to the integral garage.
Completing the ground floor is a well-appointed downstairs W.C. and a spacious office/study, adaptable to your needs as a playroom or gym.
Ascending to the upper level, the accommodation effortlessly unfolds into five generously proportioned bedrooms and a sizable family bathroom adorned with an exquisite roll top bath. The principal bedroom suite boasts an en-suite bathroom and a separate dressing room, while the second bedroom features its own en-suite shower room and ample fitted wardrobe space.
The rear garden is a splendid retreat, benefitting from the impressive width of the plot and enveloping an idyllic sanctuary for children to frolic. This green haven exudes serenity and requires minimal maintenance, offering a harmonious blend of paved patio, lush lawn, and an array of mature plants and majestic trees, including a graceful weeping willow.
The Avenue, Wanstead, is one of East London’s most sought-after tree-lined boulevards, offering an exceptional combination of suburban tranquillity and vibrant local amenities. Just a short stroll from the bustling High Street, residents enjoy easy access to a variety of independent boutiques, cafés, bakeries, and everyday essentials such as M&S Simply Food, Superdrug, Costa, and local favourites like Percy Ingle.
The area is superbly connected via Wanstead Underground station (Central line, Zone 4), just a few minutes’ walk away, providing direct access to Liverpool Street in around 30 minutes and Tottenham Court Road in under 40. The Avenue is also ideally positioned for families, falling within the catchment of highly regarded local schools including Aldersbrook Primary and Wanstead High School, known for its strong academic and performing arts offering.
For those who enjoy the outdoors, the expansive Wanstead Park and Wanstead Flats are just moments away, providing lakes, woodland, open fields, and a host of leisure activities throughout the year. The Avenue offers a peaceful, community-focused lifestyle while being perfectly placed for fast and convenient transport into the heart of London.
Embrace the opportunity to make this exquisite residence your own. Contact us now to arrange a private viewing and experience the epitome of sophisticated living.
Tenure: Freehold
Council Tax Band: F
Please note that the information stated in regard to this property does not establish an offer or contract, neither will it be considered as representations. It is in the responsibility and obligation of all interested parties to confirm exactitude and your solicitor must check tenure and all lease information, fixtures and fittings, and any planning/building regulations where the property has been extended/converted. All measurements and dimensions are estimated and noted exclusively for guidance purposes as floor plans are not to scale and their exactness cannot be confirmed. Reference to appliances and/or facilities does not imply that they are necessarily operational or functioning for the purpose.
- COUNCIL TAXA payment made to your local authority in order to pay for local services like schools, libraries, and refuse collection. The amount you pay depends on the value of the property.Read more about council Tax in our glossary page.
- Band: F
- PARKINGDetails of how and where vehicles can be parked, and any associated costs.Read more about parking in our glossary page.
- Yes
- GARDENA property has access to an outdoor space, which could be private or shared.
- Yes
- ACCESSIBILITYHow a property has been adapted to meet the needs of vulnerable or disabled individuals.Read more about accessibility in our glossary page.
- Ask agent
The Avenue, Wanstead, London, E11
Add an important place to see how long it'd take to get there from our property listings.
__mins driving to your place
Get an instant, personalised result:
- Show sellers you’re serious
- Secure viewings faster with agents
- No impact on your credit score
Your mortgage
Notes
Staying secure when looking for property
Ensure you're up to date with our latest advice on how to avoid fraud or scams when looking for property online.
Visit our security centre to find out moreDisclaimer - Property reference LOU220317. The information displayed about this property comprises a property advertisement. Rightmove.co.uk makes no warranty as to the accuracy or completeness of the advertisement or any linked or associated information, and Rightmove has no control over the content. This property advertisement does not constitute property particulars. The information is provided and maintained by Madison Fox, Woodford Green. Please contact the selling agent or developer directly to obtain any information which may be available under the terms of The Energy Performance of Buildings (Certificates and Inspections) (England and Wales) Regulations 2007 or the Home Report if in relation to a residential property in Scotland.
*This is the average speed from the provider with the fastest broadband package available at this postcode. The average speed displayed is based on the download speeds of at least 50% of customers at peak time (8pm to 10pm). Fibre/cable services at the postcode are subject to availability and may differ between properties within a postcode. Speeds can be affected by a range of technical and environmental factors. The speed at the property may be lower than that listed above. You can check the estimated speed and confirm availability to a property prior to purchasing on the broadband provider's website. Providers may increase charges. The information is provided and maintained by Decision Technologies Limited. **This is indicative only and based on a 2-person household with multiple devices and simultaneous usage. Broadband performance is affected by multiple factors including number of occupants and devices, simultaneous usage, router range etc. For more information speak to your broadband provider.
Map data ©OpenStreetMap contributors.




