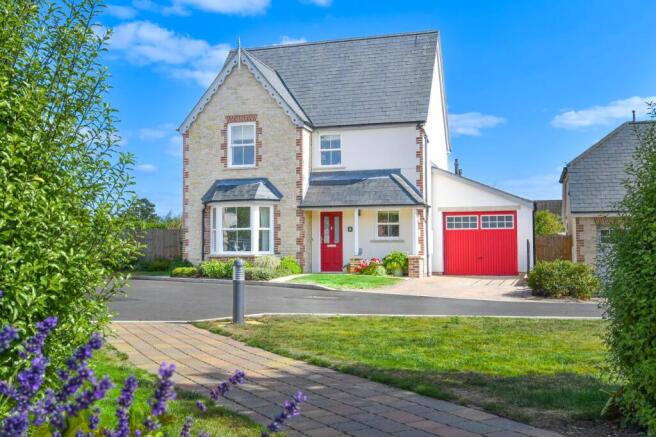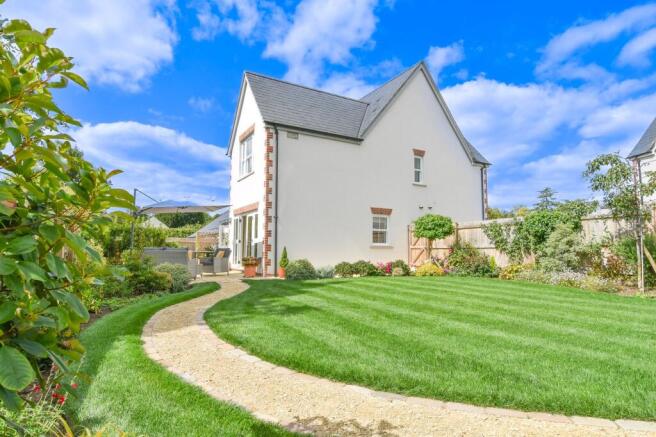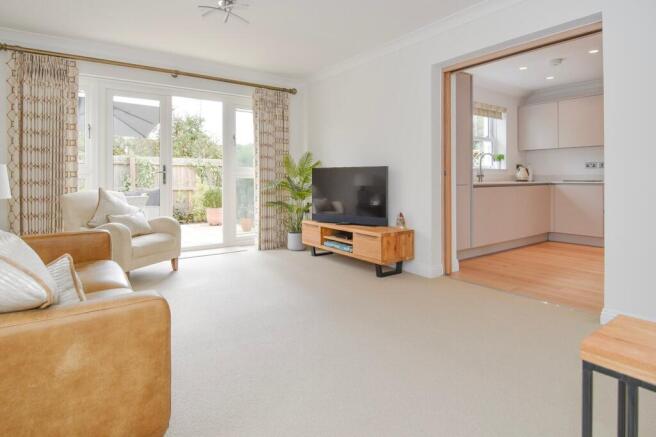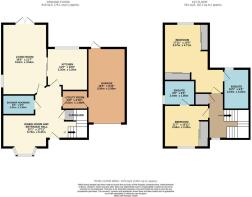Cheddar Road, Wedmore, BS28

- PROPERTY TYPE
Detached
- BEDROOMS
2
- BATHROOMS
3
- SIZE
Ask agent
- TENUREDescribes how you own a property. There are different types of tenure - freehold, leasehold, and commonhold.Read more about tenure in our glossary page.
Freehold
Key features
- Beautifully presented two bedroom home on sought after development for over 55's
- Two double bedrooms with ensuites
- Utility room and downstairs shower room
- Dining Area can be adapted to ground floor third bedroom
- High spec built in appliances
- Short, level stroll to village amenities
- Landscaped garden with sun terrace
- Garage and driveway parking
- Use of communal gardens
- Please click video link for the Material Information Report
Description
In the heart of Wedmore, close to amenities, is this immaculately presented detached home with two spacious bedroom suites; light and bright sitting room; kitchen and open-plan dining/entrance; and single integrated garage, bordered by landscaped gardens with driveway parking.
Holden Gardens is an exclusive development of impressive, individual homes which encircle a beautifully landscaped green maintained by a grounds manager. The road sweeps round these gardens to number eight which is in a tranquil setting towards the end of the cul-de-sac. A short stroll from the house, along footpaths, brings you into the heart of this thriving village with its shops, cafés and pubs.
The architecture of all the houses in Holden Gardens pays tribute to the characterful buildings prevalent in the surrounding area. Number 8 is no exception, combining local Somerset lias stone with light coloured render and tall gable with decorative barge board. The interior is contemporary throughout, decorated in a neutral colour palette with a combination of engineered oak flooring and pale carpeting over underfloor heating, and lit by energy efficient LED recessed downlighters.
The sleek, stylish kitchen includes a range of wall and base units with Neff appliances and Silestone Quartz worktops and upstands. Oak pocket doors slide open to the sitting room where French doors lead out to the terrace and private rear garden. The open-plan entrance hall includes a dining/study area which has been designed so it could be adapted to accommodate a downstairs bedroom. There is also a separate utility room with access to the garage, and a downstairs shower room. Upstairs there are two beautiful double-bedroom suites, both with spacious en-suite facilities and built-in wardrobes and storage.
Outside, the rear garden has been thoughtfully landscaped with colourful boarders framing the lawn and paved seating areas to make the most of the sunshine. There is paved terracing across the rear of the house providing ample space for relaxing and entertaining. The garden to the front and side of the house is mainly laid to lawn with a pretty flower bed in front of the bay window. The drive and pathways are surfaced with attractive stone and tegula paving.
Important Information
Holden Gardens is an exclusive development for the over 55s. It includes a visiting estate manager to maintain all the communal areas and gardens, as well as owners’ private gardens. There is a management fee paid quarterly. Included in this service is energy and water bills for the communal areas, some external property maintenance – such as external redecoration, external window cleaning, gutter clearing – to take the mundane jobs of home ownership away and provide a lifestyle to enable a relaxing retirement.
Location
A lively and friendly community, Wedmore hosts over 70 organisations with a diversity of cultural and sporting activities including opera, theatre, parkland golf course, floodlit all weather tennis courts, indoor and outdoor bowling greens and both cricket and football pitches.
For schooling, Wedmore is a popular choice for families relocating for private or state education. Millfield, Sidcot and Wells Cathedral Schools are all served by private buses from the village. Wedmore lies within the catchment for the Wessex Learning Trust, the three-tier State system which includes Wedmore First School, Hugh Sexey Middle School and Kings of Wessex Academy and Sixth Form.
There is a community run bus service to the larger nearby towns. Wedmore is approximately a 30-minute drive to Bristol International Airport, and the Cathedral Cities of Wells, Bristol and Bath of commutable distance. Wedmore is a thriving village set on a high ridge above the Somerset Levels with a...
Brochures
Brochure 1- COUNCIL TAXA payment made to your local authority in order to pay for local services like schools, libraries, and refuse collection. The amount you pay depends on the value of the property.Read more about council Tax in our glossary page.
- Band: E
- PARKINGDetails of how and where vehicles can be parked, and any associated costs.Read more about parking in our glossary page.
- Driveway
- GARDENA property has access to an outdoor space, which could be private or shared.
- Yes
- ACCESSIBILITYHow a property has been adapted to meet the needs of vulnerable or disabled individuals.Read more about accessibility in our glossary page.
- Ask agent
Cheddar Road, Wedmore, BS28
Add an important place to see how long it'd take to get there from our property listings.
__mins driving to your place
Get an instant, personalised result:
- Show sellers you’re serious
- Secure viewings faster with agents
- No impact on your credit score
Your mortgage
Notes
Staying secure when looking for property
Ensure you're up to date with our latest advice on how to avoid fraud or scams when looking for property online.
Visit our security centre to find out moreDisclaimer - Property reference 29413807. The information displayed about this property comprises a property advertisement. Rightmove.co.uk makes no warranty as to the accuracy or completeness of the advertisement or any linked or associated information, and Rightmove has no control over the content. This property advertisement does not constitute property particulars. The information is provided and maintained by Cooper & Tanner, Wedmore. Please contact the selling agent or developer directly to obtain any information which may be available under the terms of The Energy Performance of Buildings (Certificates and Inspections) (England and Wales) Regulations 2007 or the Home Report if in relation to a residential property in Scotland.
*This is the average speed from the provider with the fastest broadband package available at this postcode. The average speed displayed is based on the download speeds of at least 50% of customers at peak time (8pm to 10pm). Fibre/cable services at the postcode are subject to availability and may differ between properties within a postcode. Speeds can be affected by a range of technical and environmental factors. The speed at the property may be lower than that listed above. You can check the estimated speed and confirm availability to a property prior to purchasing on the broadband provider's website. Providers may increase charges. The information is provided and maintained by Decision Technologies Limited. **This is indicative only and based on a 2-person household with multiple devices and simultaneous usage. Broadband performance is affected by multiple factors including number of occupants and devices, simultaneous usage, router range etc. For more information speak to your broadband provider.
Map data ©OpenStreetMap contributors.




