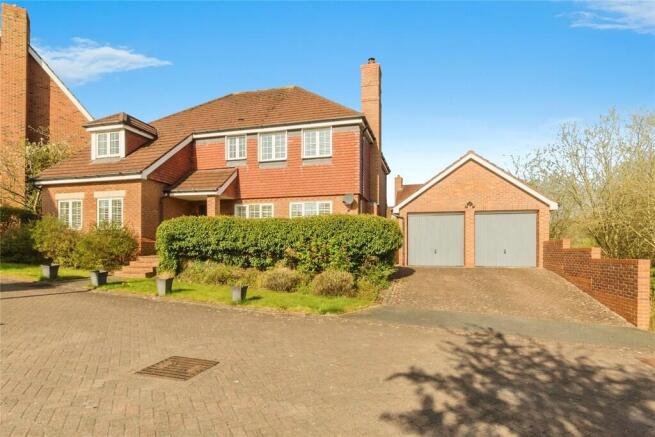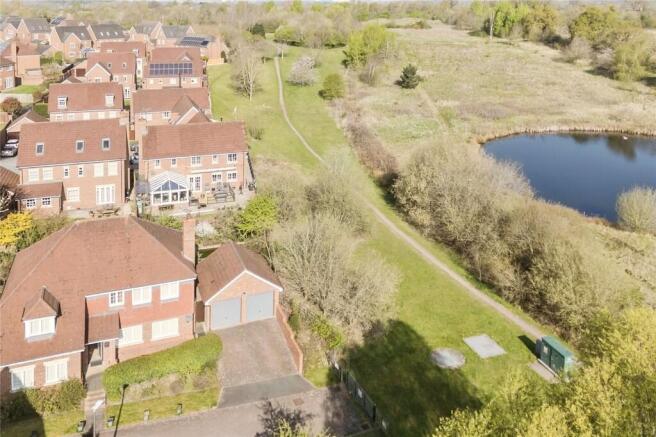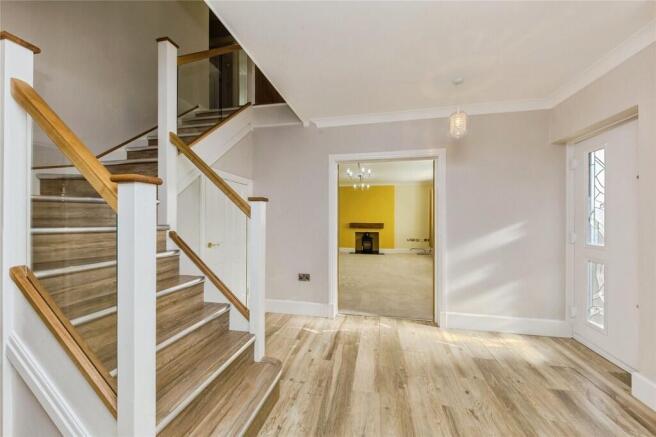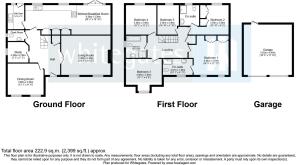
St. Augustines Drive, Wychwood Village

Letting details
- Let available date:
- Now
- Deposit:
- £2,596A deposit provides security for a landlord against damage, or unpaid rent by a tenant.Read more about deposit in our glossary page.
- Min. Tenancy:
- Ask agent How long the landlord offers to let the property for.Read more about tenancy length in our glossary page.
- Let type:
- Long term
- Furnish type:
- Unfurnished
- Council Tax:
- Ask agent
- PROPERTY TYPE
Detached
- BEDROOMS
5
- BATHROOMS
3
- SIZE
Ask agent
Key features
- Five well proportioned bedrooms
- Double garage with driveway parking
- Beautifully presented throughout
- Four toilets, three bathrooms
- High quality home
- Superb commuter links
- Substantially sized home
- Excellent schools nearby
- Large plot
- Well regarded residential location
Description
ENTRANCE HALL Generous and exuberant...providing access to the entire ground floor. Wood flooring and neutrally decorated walls.
RECEPTION ROOM A decent sized secondary living room which offers multiple uses. Grey carpeted flooring and neutrally painted walls.
STUDY Cosy office space, with carpeted flooring and neutrally painted walls.
CLOAKROOM Containing a W/C and wash basin. Wood flooring carried through along with neutral decoration. Part tiled walls, with the remainder painted.
UTILITY ROOM Accessed via the kitchen, offering a suitable space for washing machine and tumble dryer. Cupboard space present, along with a door into the rear garden.
KITCHEN/DINER A truly stunning part of the home, containing all that's required for a substantial family home. The kitchen contains a range of wall and base units in glossed grey, and white quartz worktops. Wood flooring is also carried through, along with neutral walls. Integrated appliances include a full length fridge, full length freezer, dishwasher, oven, hob, and cooker hood. The dining space is generous enough for a large table and chairs.
LIVING ROOM Large and bright living room, containing beige carpeted flooring and light yellow painted walls, and a deeper yellow feature wall.
STORE Present under the stairs, offering a good storage space.
STAIRS Rising to the first floor.
BEDROOM FIVE Decent double bedroom with beige carpeted flooring and neutrally painted walls.
BEDROOM TWO Decent double bedroom with beige carpeted flooring and neutrally painted walls. Access to the en-suite shower room.
EN-SUITE Three piece suite containing a shower cubicle, W/C and wash basin. Carpeted flooring.
STORE Present on the landing.
MASTER BEDROOM Large double bedroom with grey carpeted flooring and grey painted walls. Built-in wardrobes present, and access to the en-suite bathroom.
EN-SUITE A truly stunning shower room containing a walk-in shower, W/C and wash basin. Fully tiled walls and floor.
BEDROOM THREE Large double bedroom with beige carpeted flooring and neutrally painted walls.
BATHROOM Modern four piece suite bathroom containing a bathtub with low level shower, shower cubicle, W/C and wash basin. Carpeted flooring and tiled walls.
BEDROOM FOUR Decent double bedroom with beige carpeted flooring and neutrally painted walls.
GARDEN A lovely rear garden with mostly lawn, surrounded by raised flower beds and shrubbery.
GARAGE & PARKING Double garage, with driveway parking directly in front.
Should you wish to rent this property with an animal the landlord may consider this with an increased monthly rental payment for the duration of the tenancy. This will be dependent upon any restrictions from superior leases', the landlord's specific requirements and suitability of the pet for the property.
Accuracy: Whilst we endeavour to make our sales/lettings details accurate and reliable, if there is any point which is of particular importance to you, please contact the office and we will be pleased to check the information. Do so, particularly if contemplating travelling some distance to view the property. Sonic / laser Tape: All measurements have been taken using a sonic / laser tape measure and therefore, may be subject to a small margin of error. Services Not tested: The mention of any appliances and/or services within these Sales/Lettings Particulars does not imply they are in full and efficient working order. All Measurements: All Measurements are Approximate.
- COUNCIL TAXA payment made to your local authority in order to pay for local services like schools, libraries, and refuse collection. The amount you pay depends on the value of the property.Read more about council Tax in our glossary page.
- Ask agent
- PARKINGDetails of how and where vehicles can be parked, and any associated costs.Read more about parking in our glossary page.
- Garage
- GARDENA property has access to an outdoor space, which could be private or shared.
- Yes
- ACCESSIBILITYHow a property has been adapted to meet the needs of vulnerable or disabled individuals.Read more about accessibility in our glossary page.
- Ask agent
Energy performance certificate - ask agent
St. Augustines Drive, Wychwood Village
Add an important place to see how long it'd take to get there from our property listings.
__mins driving to your place
Notes
Staying secure when looking for property
Ensure you're up to date with our latest advice on how to avoid fraud or scams when looking for property online.
Visit our security centre to find out moreDisclaimer - Property reference 100718011929. The information displayed about this property comprises a property advertisement. Rightmove.co.uk makes no warranty as to the accuracy or completeness of the advertisement or any linked or associated information, and Rightmove has no control over the content. This property advertisement does not constitute property particulars. The information is provided and maintained by Martin & Co, Crewe. Please contact the selling agent or developer directly to obtain any information which may be available under the terms of The Energy Performance of Buildings (Certificates and Inspections) (England and Wales) Regulations 2007 or the Home Report if in relation to a residential property in Scotland.
*This is the average speed from the provider with the fastest broadband package available at this postcode. The average speed displayed is based on the download speeds of at least 50% of customers at peak time (8pm to 10pm). Fibre/cable services at the postcode are subject to availability and may differ between properties within a postcode. Speeds can be affected by a range of technical and environmental factors. The speed at the property may be lower than that listed above. You can check the estimated speed and confirm availability to a property prior to purchasing on the broadband provider's website. Providers may increase charges. The information is provided and maintained by Decision Technologies Limited. **This is indicative only and based on a 2-person household with multiple devices and simultaneous usage. Broadband performance is affected by multiple factors including number of occupants and devices, simultaneous usage, router range etc. For more information speak to your broadband provider.
Map data ©OpenStreetMap contributors.







