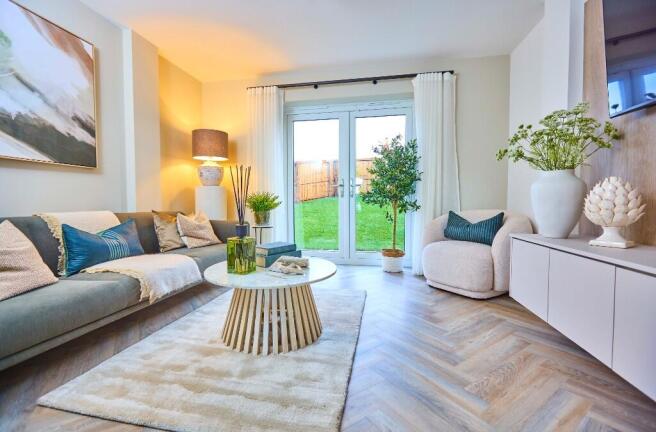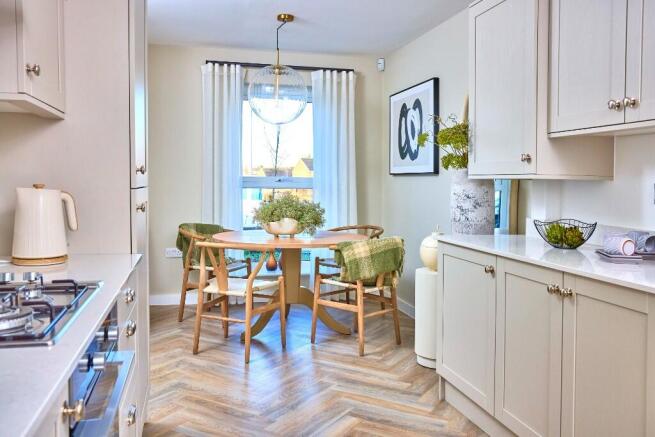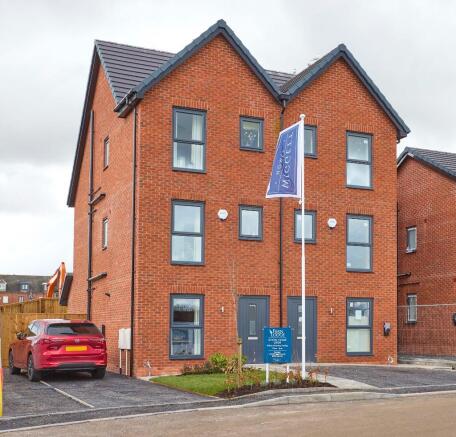
Fern Lodge, Ashton-Under-Lyne, OL6 8EG

- PROPERTY TYPE
Semi-Detached
- BEDROOMS
3
- BATHROOMS
3
- SIZE
1,076 sq ft
100 sq m
- TENUREDescribes how you own a property. There are different types of tenure - freehold, leasehold, and commonhold.Read more about tenure in our glossary page.
Freehold
Key features
- INCENTIVES: flooring throughout OR a £5,000 cash incentive on this plot. £500 towards legal fees when using panel.
- Semi-detached plot with kitchen/tile choices in situ.
- Private rear garden.
- Third of the development now occupied.
- £99 reservation fee (until 30th November).
- Bonus room to top floor.
- Energy-efficient construction - EPC B rating.
- High specification included as standard.
- Two off street parking spaces and EV charge point.
Description
Nestled in a tranquil cul-de-sac, Fern Lodge strikes the perfect balance between peaceful residential living and everyday convenience. Situated just off Queen's Road in Ashton-under-Lyne, this thoughtfully designed development offers excellent access to transport links, quality schools, shopping, healthcare, and abundant green spaces - everything modern homeowners and families' desire.
Fern Lodge features 32 high-quality new build homes by Wiggett Homes, showcasing a mix of spacious 3 and 4-bedroom freehold properties. Each home boasts energy-efficient design, generous living areas, and practical layouts tailored for contemporary family life.
Crafted with exceptional care and attention to detail, these homes embody Wiggett Homes' proud heritage of over 40 years of building quality, dependable homes you can trust.
The Stamford B (Plot 4, semi-detached)
Welcome to The Stamford B, a beautifully designed 3-bedroom, 3-storey home located within the sought-after Fern Lodge development by Wiggett Homes. This modern property offers an ideal balance of style, space, and practicality - perfect for families, professionals, or anyone looking for a quality new home in Ashton-under-Lyne.
Layout Overview
Ground Floor
Enter into a welcoming hallway leading to a bright, open plan dining and kitchen area, fitted with modern units and integrated appliances. Toward the rear, the comfortable lounge area opens out into the private garden. A downstairs WC is conveniently located on this floor.
First Floor
The first-floor houses two well-proportioned bedrooms, one double and one single room, alongside a modern family bathroom featuring a bath with overhead shower, wash basin, and WC.
Second Floor
The top floor sees the primary bedroom, offering a generous and private retreat with ample space for storage and furniture. Adjacent to the master is a versatile bonus room, perfect for adapting to your lifestyle needs, whether as a home office, dressing room, nursery, or additional bedroom.
Why choose the Stamford at Fern Lodge?
This home is designed with modern family life in mind, combining practical features, flexible living spaces, and an excellent location. Whether you're starting a family, working from home, or seeking a move-up property, The Stamford offers a wonderful opportunity to live comfortably in a vibrant community.
Summary
The Stamford's layout is designed for modern family life, balancing social and private spaces across three floors. It offers:
* Comfortable living areas with natural light and flow
* Generous bedrooms and flexible spaces
* Practical bathrooms
* Outdoor space for lifestyle and leisure
* Parking and sustainability features
* High specification included as standard
Visit our Show Home
Our fantastic show home is open Friday - Sunday, 10.00 - 17.00 (OL6 8EG) Viewings by appointment, come and see the development and find out more about our current availability and sales incentives. Alternatively, we can offer weekday viewings, strictly by appointment only. Contact us today.
Why buy a Wiggett Home?
Wiggett Homes was established in 1979 and is a family run property development company. Having built circa 4,400 homes, we pride ourselves in building quality homes using local materials and sub-contractor trades.
All our homes come with a 10-year NHBC warranty, and we follow the Consumer Code for Home Builders, which seeks to make the new-build home buying process fairer and more transparent for consumers, while helping the industry improve quality and customer service.
Steve Jackson, Site Manager at Fern Lodge has been with Wiggett Homes since 2017 and has recently been awarded the NHBC Pride in the Job Quality Award 2025. This is the most highly regarded competition in the industry and a prestigious benchmark for exceptional site managers.
Brochures
Fern LodgeSite planSpecificationBrochure 4- COUNCIL TAXA payment made to your local authority in order to pay for local services like schools, libraries, and refuse collection. The amount you pay depends on the value of the property.Read more about council Tax in our glossary page.
- Ask agent
- PARKINGDetails of how and where vehicles can be parked, and any associated costs.Read more about parking in our glossary page.
- Driveway
- GARDENA property has access to an outdoor space, which could be private or shared.
- Front garden,Rear garden
- ACCESSIBILITYHow a property has been adapted to meet the needs of vulnerable or disabled individuals.Read more about accessibility in our glossary page.
- Ask agent
Energy performance certificate - ask agent
Fern Lodge, Ashton-Under-Lyne, OL6 8EG
Add an important place to see how long it'd take to get there from our property listings.
__mins driving to your place
Get an instant, personalised result:
- Show sellers you’re serious
- Secure viewings faster with agents
- No impact on your credit score

Your mortgage
Notes
Staying secure when looking for property
Ensure you're up to date with our latest advice on how to avoid fraud or scams when looking for property online.
Visit our security centre to find out moreDisclaimer - Property reference WIGGETTfernlodgeTHESTAMFORDplot4. The information displayed about this property comprises a property advertisement. Rightmove.co.uk makes no warranty as to the accuracy or completeness of the advertisement or any linked or associated information, and Rightmove has no control over the content. This property advertisement does not constitute property particulars. The information is provided and maintained by Consulta Home Group, Covering The North West. Please contact the selling agent or developer directly to obtain any information which may be available under the terms of The Energy Performance of Buildings (Certificates and Inspections) (England and Wales) Regulations 2007 or the Home Report if in relation to a residential property in Scotland.
*This is the average speed from the provider with the fastest broadband package available at this postcode. The average speed displayed is based on the download speeds of at least 50% of customers at peak time (8pm to 10pm). Fibre/cable services at the postcode are subject to availability and may differ between properties within a postcode. Speeds can be affected by a range of technical and environmental factors. The speed at the property may be lower than that listed above. You can check the estimated speed and confirm availability to a property prior to purchasing on the broadband provider's website. Providers may increase charges. The information is provided and maintained by Decision Technologies Limited. **This is indicative only and based on a 2-person household with multiple devices and simultaneous usage. Broadband performance is affected by multiple factors including number of occupants and devices, simultaneous usage, router range etc. For more information speak to your broadband provider.
Map data ©OpenStreetMap contributors.






