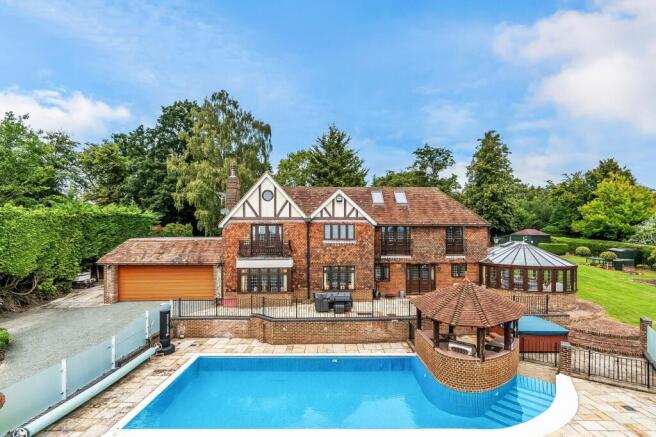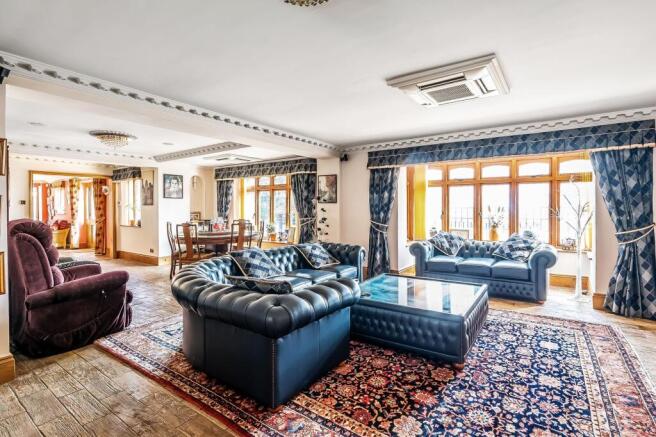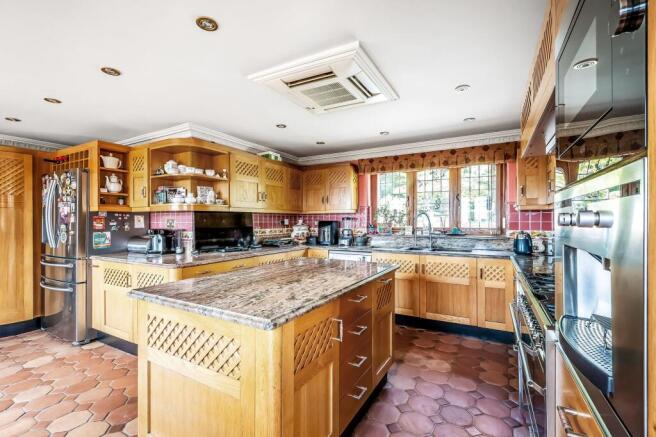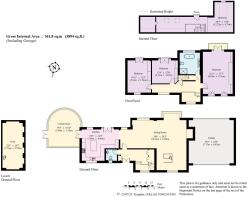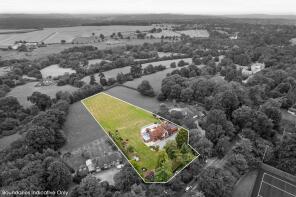Pembury Road, Tunbridge Wells, TN2

- PROPERTY TYPE
Detached
- BEDROOMS
4
- BATHROOMS
1
- SIZE
3,894 sq ft
362 sq m
- TENUREDescribes how you own a property. There are different types of tenure - freehold, leasehold, and commonhold.Read more about tenure in our glossary page.
Freehold
Key features
- Impressive Detached Family Home Dating Back To 1940s
- Spectacular Southerly Elevated Countryside Views
- Almost 3,900 Sq Ft Of Versatile Living Space
- Prestigious Gated & Set Back Pembury Road Location
- Open Plan Sitting And Dining Room With Stove
- Bespoke Solid Wood Kitchen With Granite Surfaces
- Four Spacious Bedrooms Including Loft Room
- Luxurious Family Bathroom With Freestanding Bath
- Landscaped Southerly Garden With Swimming Pool, Total Plot 0.38 of An Acre
- Sweeping Gated Driveway And Double Garage With Electric Doors Front & Rear
Description
THE PROPERTY
Approximate Gross Internal Area: 3894 Sq Ft / 361.8 Sq M
Maytrees is an exceptional detached family home, quietly set within 0.38 of an acre behind a gated entrance off the prestigious Pembury Road. Believed to date back to the 1940s, this home has been sympathetically extended and upgraded over the years, offering nearly 4,000 sq ft of versatile, elegant living space. With elevated southerly views across the rolling countryside, a swimming pool, and meticulously landscaped gardens, it combines the tranquillity of country living with convenient access to the town.
A welcoming entrance hall with bespoke fitted storage sets the tone for the home, leading to a cloakroom and onward into the principal living spaces. The dual-aspect sitting and dining room is a striking, light-filled space, with a feature solid fuel stove set on a stone hearth providing a cosy focal point. Panoramic southerly views extend across the gardens, swimming pool, and the surrounding countryside, offering a sense of calm and serenity throughout the day. The dining area flows seamlessly into the bespoke solid wood kitchen, designed with both style and practicality in mind. It features granite worksurfaces, a breakfast island, and integrated appliances including a Smeg range, fridge/freezer, dishwasher, microwave, and coffee machine.
A triple-aspect conservatory, bathed in natural light, provides a further reception area ideal for informal family living or relaxing with friends. The lower ground floor offers additional flexible space, perfect for a home gym, cinema room, hobby room, or work-from-home office, providing true adaptability to modern family life.
The galleried landing leads to the first-floor bedrooms, each of which enjoys far-reaching views over the garden and surrounding countryside. The principal bedroom is a generous dual-aspect suite with built-in wardrobes and a private balcony, offering an idyllic retreat. Two further well-proportioned bedrooms feature Juliet balconies and fitted storage, while the luxurious family bathroom boasts a large walk-in shower with body jets, a freestanding bath, and twin floating basins, combining elegance and practicality in equal measure.
On the second (top) floor, a superb loft bedroom is complemented by Velux and circular picture windows, offering elevated vistas of the gardens and countryside beyond. Ample eaves storage adds practicality without compromising the sense of space and light.
The property sits within beautifully landscaped grounds of approximately 0.38 of an acre. The southerly aspect ensures maximum sunlight throughout the day, while the garden itself is designed for both beauty and enjoyment. A swimming pool with sandstone terrace, barbecue area, koi pond, and expansive lawn provide a versatile outdoor space for entertaining or relaxing in privacy. A sweeping horseshoe gravel driveway, bordered by mature shrubs and trees, creates a grand approach to the property and leads to a garage with electric doors to both front and rear.
Maytrees represents a rare combination of generous internal space, privacy, and spectacular elevated views, while remaining within easy reach of Tunbridge Wells town centre, mainline station, and an excellent selection of schools, making it the perfect family home.
OTHER INFORMATION
Tenure - Freehold (Freehold Titles K621116 for the house and TT5663 for additional garden)
Council Tax Band - G - Tunbridge Wells Borough Council
THE LOCATION
Maytrees enjoys a privileged gated position just off Pembury Road, one of Royal Tunbridge Wells’ most desirable residential addresses. Its elevated setting offers breathtaking views across an Area of Outstanding Natural Beauty, delivering a sense of tranquillity and seclusion while remaining supremely convenient.
The town centre is just over a mile away (approx. 1.2 miles), offering a wide array of boutique shops, cafés, restaurants, and cultural attractions. Tunbridge Wells mainline station, around 1.5 miles distant, provides regular services to London Bridge, Waterloo East, and Charing Cross in under an hour.
Families are well catered for, with an excellent choice of local state and independent schools, including The Skinners’ School, Tunbridge Wells Girls’ Grammar School, The Wells Free School, Beechwood Sacred Heart, and The Mead, all within easy reach.
For outdoor enthusiasts, Dunorlan Park is within walking distance, offering beautifully landscaped grounds, a boating lake, and tranquil walking trails. Residents also benefit from fast access to the A21, linking to the M25 and the south coast, as well as excellent proximity to the Nuffield and Tunbridge Wells Hospitals.
Maytrees provides the perfect balance of peace, privacy, and country charm, while remaining just moments from the vibrant heart of Tunbridge Wells. It is a home where family life, entertaining, and relaxation are all effortlessly accommodated.
EPC Rating: D
Garden
Total plot extends to approximately 0.38 of an acre
- COUNCIL TAXA payment made to your local authority in order to pay for local services like schools, libraries, and refuse collection. The amount you pay depends on the value of the property.Read more about council Tax in our glossary page.
- Band: G
- PARKINGDetails of how and where vehicles can be parked, and any associated costs.Read more about parking in our glossary page.
- Yes
- GARDENA property has access to an outdoor space, which could be private or shared.
- Private garden
- ACCESSIBILITYHow a property has been adapted to meet the needs of vulnerable or disabled individuals.Read more about accessibility in our glossary page.
- Ask agent
Pembury Road, Tunbridge Wells, TN2
Add an important place to see how long it'd take to get there from our property listings.
__mins driving to your place
Get an instant, personalised result:
- Show sellers you’re serious
- Secure viewings faster with agents
- No impact on your credit score


Your mortgage
Notes
Staying secure when looking for property
Ensure you're up to date with our latest advice on how to avoid fraud or scams when looking for property online.
Visit our security centre to find out moreDisclaimer - Property reference a83bffd9-0517-489a-8643-3145fb01d9a5. The information displayed about this property comprises a property advertisement. Rightmove.co.uk makes no warranty as to the accuracy or completeness of the advertisement or any linked or associated information, and Rightmove has no control over the content. This property advertisement does not constitute property particulars. The information is provided and maintained by Kings Estates, Tunbridge Wells. Please contact the selling agent or developer directly to obtain any information which may be available under the terms of The Energy Performance of Buildings (Certificates and Inspections) (England and Wales) Regulations 2007 or the Home Report if in relation to a residential property in Scotland.
*This is the average speed from the provider with the fastest broadband package available at this postcode. The average speed displayed is based on the download speeds of at least 50% of customers at peak time (8pm to 10pm). Fibre/cable services at the postcode are subject to availability and may differ between properties within a postcode. Speeds can be affected by a range of technical and environmental factors. The speed at the property may be lower than that listed above. You can check the estimated speed and confirm availability to a property prior to purchasing on the broadband provider's website. Providers may increase charges. The information is provided and maintained by Decision Technologies Limited. **This is indicative only and based on a 2-person household with multiple devices and simultaneous usage. Broadband performance is affected by multiple factors including number of occupants and devices, simultaneous usage, router range etc. For more information speak to your broadband provider.
Map data ©OpenStreetMap contributors.
