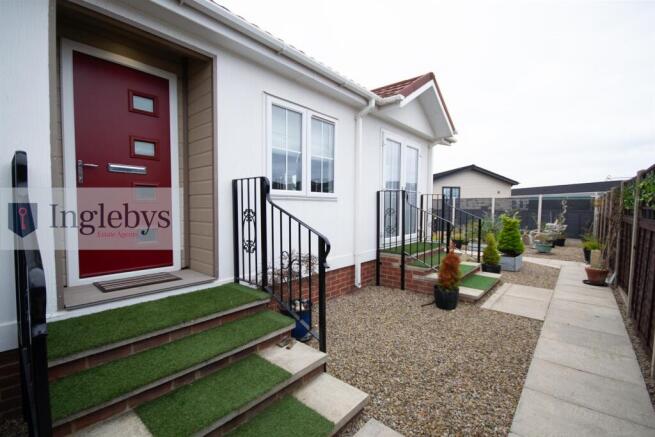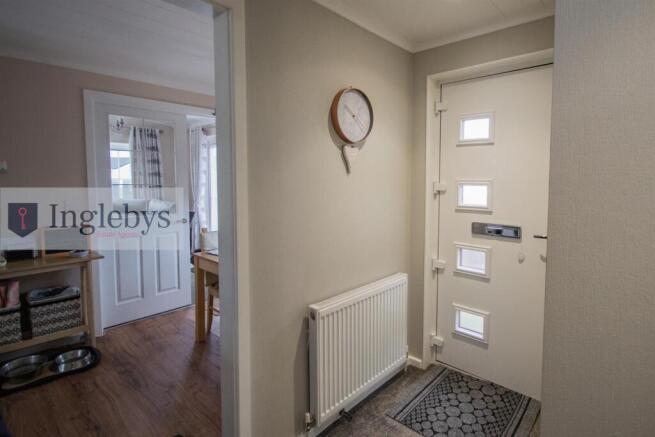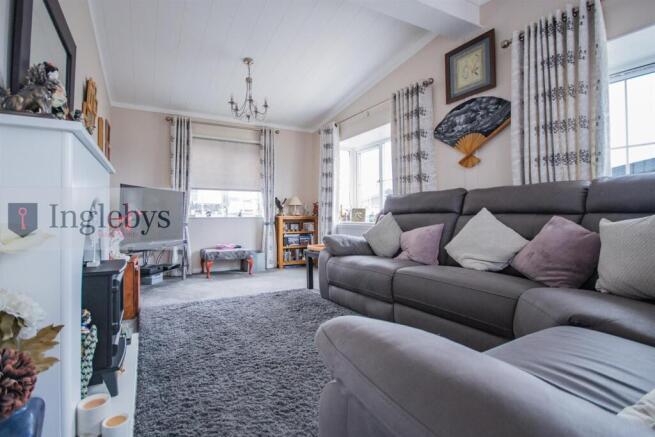
2 bedroom park home for sale
Milton Street, Saltburn-By-The-Sea

- PROPERTY TYPE
Park Home
- BEDROOMS
2
- BATHROOMS
2
- SIZE
Ask agent
- TENUREDescribes how you own a property. There are different types of tenure - freehold, leasehold, and commonhold.Read more about tenure in our glossary page.
Freehold
Key features
- Barnwell Park Home (40 x 20) – 2 Bedroom with En Suite
- Low Maintenance: Perfect for easy living, downsizing, or retirement.
- Open Plan Kitchen Diner
- Walk in Dressing Room
- Located in the Popular Hazelgrove Development
- Private Driveway 1 x Car
- Private Outdoor Space
- A Fabulous Lifestyle Choice for the Over 45's
- Viewing is Essential
Description
Located in the charming coastal town of Saltburn-by-the-Sea, this spacious Barnwell model park home (20ft x 40ft) offers comfortable and stylish living exclusively for the over 45s.
The home features 2 bedrooms, including a master with en suite, a modern fitted kitchen, a bright lounge/dining area, and a family bathroom.
Set within a peaceful residential park, it combines countryside tranquility with easy access to local amenities and the beach. Ideal for relaxed, low-maintenance living in a welcoming community.
Offering a peaceful getaway from the urban lifestyle, Tingdene's 'Hazelgrove' development site offers exclusive single-storey living accommodation for the over 45's. Providing luxurious and executive homes with various specifications, this particular Park Home is the 40 x 20'ft and is The Barnwell Model. It benefits 2x double bedrooms, one with en-suite. It also boasts a low-maintenance private garden space to the rear and side and off-street parking to the side for 1 x car.. Only a short walk / drive into Saltburn's bustling Town Centre, woodland walks & beach, this beautiful Park Home must be viewed to be fully appreciated.
Tenure: Leasehold. Indefinite Lease Agreement.
Lease Restrictions: No Holiday Lettings or Residential Lettings are permitted. Minimum Age of 45-Years Old.
Council Tax: Redcar & Cleveland Borough Council. Band-A.
EPC Rating: Exempt.
Entrance - Storage. Radiator. Carpet flooring. Loft
Living Room - 5.09m x 2.89m (16'8" x 9'5") - 3 x uPVC windows. Patio doors to side aspect. Carpet flooring. Double doors leading to diner. Electric fire. Radiator.
Kitchen/Diner - 2.17m x 1.93m (7'1" x 6'3") - Laminate flooring, uPVC window. Radiator.
Kitchen - 3.20m x 2.60m (10'5" x 8'6") - A range of wall, base & drawer units. Gas hob. Integrated double oven. Stainless steel sink with drainer. uPVC window. Door to rear. Laminate worktops. LED downlights. Integrated dishwasher & washing machine. Laminate flooring continued.
Bathroom - 2.58m x 1.66m (8'5" x 5'5") - White bathroom suite comprising of Low-level W/C. Panel bath and overhead shower, glass screen. uPVC window. Chrome towel rail. Vanity unit enclosed hand basin. Led downlights. Storage shelves. Vinyl flooring.
Bedroom One - 2.61m x 0.74m (8'6" x 2'5") - uPVC window. Carpet flooring. Radiator.
Dressing Room - Carpet continued. Storage shelving.
En-Suite - uPVC window. Walk-in shower with glass enclosure. Low-level W/C. Vanity unity enclosed hand basin. Chrome towel rail. Vinyl flooring.
Disclaimer - Please note that all measurements contained in these particulars are for guidance purposes only and should not be relied upon for ordering carpets, furniture, etc. Anyone requiring more accurate measurements may do so by arrangement with our office.
Our description of any appliances and / or services (including any central heating system, alarm systems, etc.) should not be taken as any guarantee that these are in working order. The buyer is therefore advised to obtain verification from their solicitor, surveyor or other qualified persons to check the appliances / services before entering into any commitment.
The tenure details and information supplied within the marketing descriptions above are supplied to us by the vendors. This information should not be relied upon for legal purposes and should be verified by a competent / qualified person prior to entering into any commitment.
External - Garden to rear and side of property with garden views in quiet cul-de-sac.
Brochures
Milton Street, Saltburn-By-The-SeaBrochure- COUNCIL TAXA payment made to your local authority in order to pay for local services like schools, libraries, and refuse collection. The amount you pay depends on the value of the property.Read more about council Tax in our glossary page.
- Band: A
- PARKINGDetails of how and where vehicles can be parked, and any associated costs.Read more about parking in our glossary page.
- Yes
- GARDENA property has access to an outdoor space, which could be private or shared.
- Yes
- ACCESSIBILITYHow a property has been adapted to meet the needs of vulnerable or disabled individuals.Read more about accessibility in our glossary page.
- Ask agent
Energy performance certificate - ask agent
Milton Street, Saltburn-By-The-Sea
Add an important place to see how long it'd take to get there from our property listings.
__mins driving to your place



Notes
Staying secure when looking for property
Ensure you're up to date with our latest advice on how to avoid fraud or scams when looking for property online.
Visit our security centre to find out moreDisclaimer - Property reference 34130888. The information displayed about this property comprises a property advertisement. Rightmove.co.uk makes no warranty as to the accuracy or completeness of the advertisement or any linked or associated information, and Rightmove has no control over the content. This property advertisement does not constitute property particulars. The information is provided and maintained by Inglebys Estate Agents, Saltburn-By-The-Sea. Please contact the selling agent or developer directly to obtain any information which may be available under the terms of The Energy Performance of Buildings (Certificates and Inspections) (England and Wales) Regulations 2007 or the Home Report if in relation to a residential property in Scotland.
*This is the average speed from the provider with the fastest broadband package available at this postcode. The average speed displayed is based on the download speeds of at least 50% of customers at peak time (8pm to 10pm). Fibre/cable services at the postcode are subject to availability and may differ between properties within a postcode. Speeds can be affected by a range of technical and environmental factors. The speed at the property may be lower than that listed above. You can check the estimated speed and confirm availability to a property prior to purchasing on the broadband provider's website. Providers may increase charges. The information is provided and maintained by Decision Technologies Limited. **This is indicative only and based on a 2-person household with multiple devices and simultaneous usage. Broadband performance is affected by multiple factors including number of occupants and devices, simultaneous usage, router range etc. For more information speak to your broadband provider.
Map data ©OpenStreetMap contributors.




