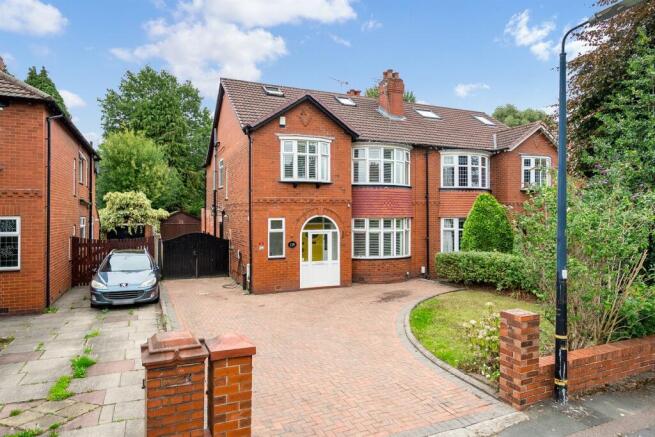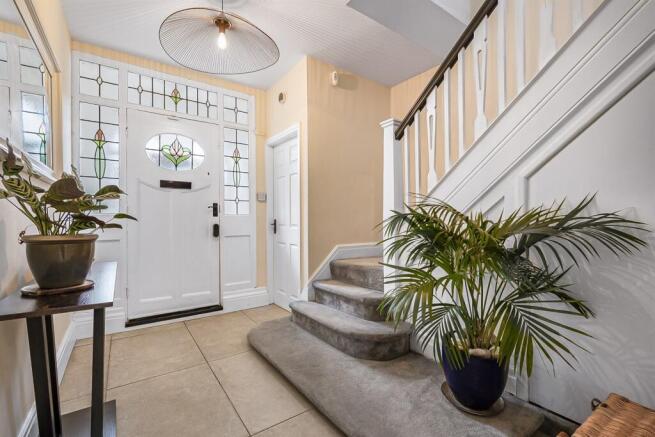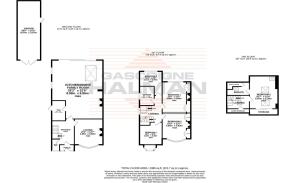Framingham Road, Sale

- PROPERTY TYPE
Semi-Detached
- BEDROOMS
5
- BATHROOMS
2
- SIZE
Ask agent
- TENUREDescribes how you own a property. There are different types of tenure - freehold, leasehold, and commonhold.Read more about tenure in our glossary page.
Freehold
Key features
- Extensively Enhanced & Intelligently Remodelled Bay-Fronted Semi-Detached
- Sought-After Location Close To Brooklands Primary School & Sale Grammar School
- Striking Open Plan Living/ Dining Kitchen With Feature Island
- Five Well Sized Bedrooms And Two Modern Bath/ Shower Rooms
- Boasting A Substantial Secluded Rear Garden With Detached Tandem Garage
- Revealing A Wealth Of Meticulous Improvements Over Recent Years
Description
Having been substantially extended, meticulously enhanced and impressively renovated, a handsome bay-fronted semi-detached home offering extensive accommodation over three floors, with substantial rear garden, and occupying a prime position close to Sale, sought-after schools and key transport links.
The impressive accommodation begins with a useful storm porch, leading to a welcoming entrance hallway complete with beautiful stained glass original entrance door and a useful W/C, to the right is a well sized bay-fronted living room, with the vast and extensively remodelled main hub of the home directly ahead; the open plan living/ dining kitchen. Measuring almost 30ft in length and providing an enviable welcoming space ideal for family life, with a stylish refitted kitchen enjoying a range of base and wall units, a large feature island, contrasting oak work surfaces, inglenook style dual windows, brick-effect tiled splashbacks and a traditional feature Belfast-style sink. Striking sliding doors span the width of the house along with a large atrium style skylight allowing ample natural light to flood the room into the versatile open plan living and dining areas. There is also underfloor heating across the entire ground floor operated with four separately controlled zones. A useful utility room with access outside completes the ground floor accommodation.
To the first floor, via the spacious landing, are four well proportioned bedrooms, two with custom fitted wardrobes, and an attractive four piece family bathroom.
There is also a further bedroom to the second floor, which is accessed via a staircase and reveals a contemporary ensuite shower room.
Thomas Sanderson fitted shutters to three front facing rooms which have been custom made to fit.
Externally to the rear is an enchanting and substantial garden, being mainly laid to lawn, with mature borders and fenced boundaries, offering exciting scope to further develop is desired, benefiting from a detached tandem garage. To the front is pleasant part-walled block-paved driveway extending to the side providing ample off-road parking.
Brochures
Brochure.pdf- COUNCIL TAXA payment made to your local authority in order to pay for local services like schools, libraries, and refuse collection. The amount you pay depends on the value of the property.Read more about council Tax in our glossary page.
- Band: F
- PARKINGDetails of how and where vehicles can be parked, and any associated costs.Read more about parking in our glossary page.
- Yes
- GARDENA property has access to an outdoor space, which could be private or shared.
- Yes
- ACCESSIBILITYHow a property has been adapted to meet the needs of vulnerable or disabled individuals.Read more about accessibility in our glossary page.
- Ask agent
Framingham Road, Sale
Add an important place to see how long it'd take to get there from our property listings.
__mins driving to your place
Get an instant, personalised result:
- Show sellers you’re serious
- Secure viewings faster with agents
- No impact on your credit score
Your mortgage
Notes
Staying secure when looking for property
Ensure you're up to date with our latest advice on how to avoid fraud or scams when looking for property online.
Visit our security centre to find out moreDisclaimer - Property reference 932160. The information displayed about this property comprises a property advertisement. Rightmove.co.uk makes no warranty as to the accuracy or completeness of the advertisement or any linked or associated information, and Rightmove has no control over the content. This property advertisement does not constitute property particulars. The information is provided and maintained by Gascoigne Halman, Sale. Please contact the selling agent or developer directly to obtain any information which may be available under the terms of The Energy Performance of Buildings (Certificates and Inspections) (England and Wales) Regulations 2007 or the Home Report if in relation to a residential property in Scotland.
*This is the average speed from the provider with the fastest broadband package available at this postcode. The average speed displayed is based on the download speeds of at least 50% of customers at peak time (8pm to 10pm). Fibre/cable services at the postcode are subject to availability and may differ between properties within a postcode. Speeds can be affected by a range of technical and environmental factors. The speed at the property may be lower than that listed above. You can check the estimated speed and confirm availability to a property prior to purchasing on the broadband provider's website. Providers may increase charges. The information is provided and maintained by Decision Technologies Limited. **This is indicative only and based on a 2-person household with multiple devices and simultaneous usage. Broadband performance is affected by multiple factors including number of occupants and devices, simultaneous usage, router range etc. For more information speak to your broadband provider.
Map data ©OpenStreetMap contributors.




