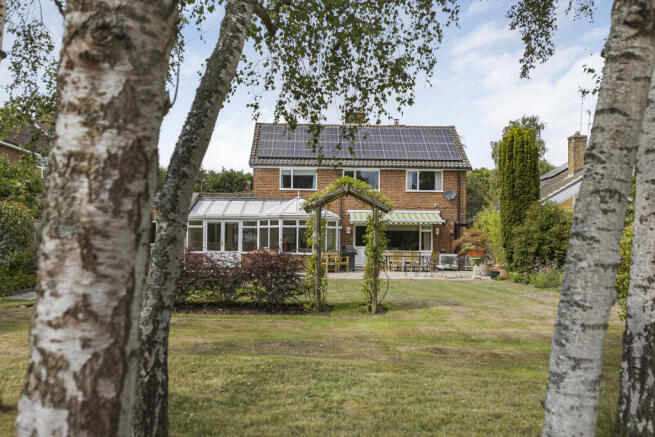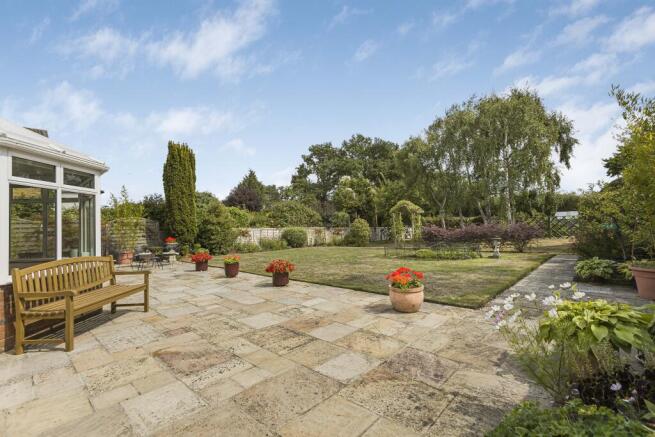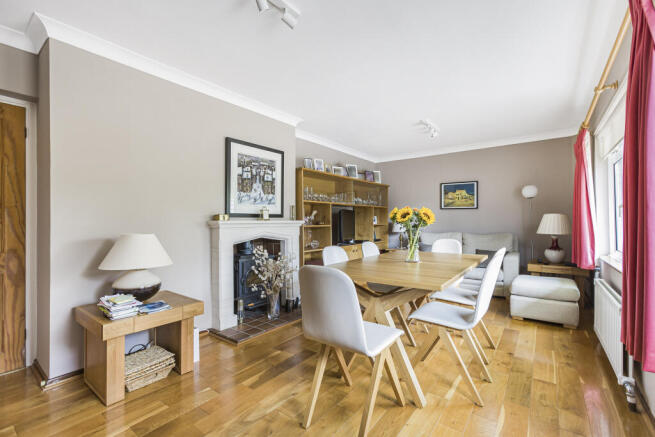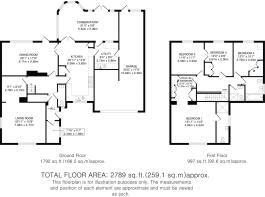
Oakhill Drive, Welwyn, Hertfordshire,

- PROPERTY TYPE
Detached
- BEDROOMS
4
- BATHROOMS
3
- SIZE
2,789 sq ft
259 sq m
- TENUREDescribes how you own a property. There are different types of tenure - freehold, leasehold, and commonhold.Read more about tenure in our glossary page.
Freehold
Key features
- Superb location: countryside walks on the doorstep and just a short stroll to Welwyn Village with its restaurants, pubs, and ‘Outstanding’ primary school
- Detached family home owned and cherished by the same family for over 40 years
- Spacious entrance hall with cloakroom/WC and versatile study/library
- Bright living room with wide picture window and feature fireplace with inset stove
- Dining room with garden access and retractable awning for alfresco dining
- Fully fitted kitchen with Aga, integrated appliances, breakfast space, and adjoining utility room
- Stunning rear conservatory with air conditioning, ideal for year-round entertaining and relaxation
- Four double bedrooms including a principal suite with dressing area and en-suite shower room
- Landscaped 120ft. south-east facing garden with terrace, lawn, pond, Silver Birch trees, and productive vegetable garden with greenhouse
- Double garage, ample driveway parking, solar panels with battery storage, and EV charging point
Description
From the moment you step into the wide and welcoming hallway, you are greeted with a sense of space and comfort. The entrance hall provides access to a cloakroom with wc, a versatile study/library, and the main reception rooms.
To the front, a bright and spacious living room features air conditioning, a wide picture window and an elegant fireplace with inset stove. To the rear, the formal dining room also boasts a feature fireplace and opens directly onto the garden, complete with a retractable awning - perfect for relaxed alfresco dining.
The fully fitted kitchen is both stylish and practical, equipped with a range of storage cupboards, integrated appliances, and a classic Aga. With ample space for a breakfast table, this is a room designed for everyday family living. Adjoining the kitchen is a useful utility room, ideal for managing the practicalities of modern life.
Running across the back of the house, the impressive conservatory is a standout feature. With air conditioning for year-round comfort, it provides a wonderful space for dining, entertaining, or simply relaxing while enjoying views over the landscaped garden.
Upstairs, the thoughtful extensions have created four generously proportioned double bedrooms; three of which features air conditioning units. The principal suite is particularly impressive, offering a spacious bedroom with dressing area and en-suite shower room. The remaining three double bedrooms all enjoy views over the rear garden and are served by a shower room and separate family bathroom, making the layout ideal for busy households.
The outdoor space is equally appealing. To the front, a carriage driveway provides ample parking for several vehicles and leads to the large integral garage which with a storage/workshop area could hold up to four vehicles. It's also features a cylindrical wine cellar beneath the garage floor, which can hold approx. 650 bottles.
To the rear, the beautifully landscaped south-east facing garden is a true haven. A wide paved terrace is perfect for summer entertaining, opening onto a level lawn with ornamental pond. Passing by mature Silver Birch trees and an arbour, a path leads to a productive fruit and vegetable garden complete with greenhouse, raised beds, and storage shed.
In addition, the property benefits from eco-friendly features including multiple solar panels with storage batteries and an electric vehicle charging port, helping to reduce running costs and support sustainable living.
This exceptional home combines space, charm, and practicality in a highly sought-after location and is now ready to welcome its next chapter.
Agents Notes: Residence Association contributions of £100pa.
Oakhill Drive is a sought after private road and enjoys a delightful, semi-rural position on the outskirts of Welwyn Village with a real country feel whilst not being isolated. The village centre is within walking distance and provides a number of independent shops, pubs and restaurants, together with Tesco Express, doctor's surgery and primary school. For more extensive facilities, including John Lewis Department Store, Howard Shopping Centre and mainline rail services to London, Welwyn Garden City is approximately three miles away.
Buyers Information:
In compliance with the UK's Anti Money Laundering (AML) regulations, we are required to confirm the identity of all prospective buyers at the point of an offer being accepted and use a third party, Identity Verification System to do so. There is a nominal charge of £48 (per person) including VAT for this service. For more information, please refer to the terms and conditions section of our website.
Brochures
Web DetailsBook Viewing- COUNCIL TAXA payment made to your local authority in order to pay for local services like schools, libraries, and refuse collection. The amount you pay depends on the value of the property.Read more about council Tax in our glossary page.
- Band: F
- PARKINGDetails of how and where vehicles can be parked, and any associated costs.Read more about parking in our glossary page.
- Garage,Driveway,Off street
- GARDENA property has access to an outdoor space, which could be private or shared.
- Private garden
- ACCESSIBILITYHow a property has been adapted to meet the needs of vulnerable or disabled individuals.Read more about accessibility in our glossary page.
- Ask agent
Oakhill Drive, Welwyn, Hertfordshire,
Add an important place to see how long it'd take to get there from our property listings.
__mins driving to your place
Get an instant, personalised result:
- Show sellers you’re serious
- Secure viewings faster with agents
- No impact on your credit score
Your mortgage
Notes
Staying secure when looking for property
Ensure you're up to date with our latest advice on how to avoid fraud or scams when looking for property online.
Visit our security centre to find out moreDisclaimer - Property reference WGC060718. The information displayed about this property comprises a property advertisement. Rightmove.co.uk makes no warranty as to the accuracy or completeness of the advertisement or any linked or associated information, and Rightmove has no control over the content. This property advertisement does not constitute property particulars. The information is provided and maintained by Ashtons, Welwyn Garden City. Please contact the selling agent or developer directly to obtain any information which may be available under the terms of The Energy Performance of Buildings (Certificates and Inspections) (England and Wales) Regulations 2007 or the Home Report if in relation to a residential property in Scotland.
*This is the average speed from the provider with the fastest broadband package available at this postcode. The average speed displayed is based on the download speeds of at least 50% of customers at peak time (8pm to 10pm). Fibre/cable services at the postcode are subject to availability and may differ between properties within a postcode. Speeds can be affected by a range of technical and environmental factors. The speed at the property may be lower than that listed above. You can check the estimated speed and confirm availability to a property prior to purchasing on the broadband provider's website. Providers may increase charges. The information is provided and maintained by Decision Technologies Limited. **This is indicative only and based on a 2-person household with multiple devices and simultaneous usage. Broadband performance is affected by multiple factors including number of occupants and devices, simultaneous usage, router range etc. For more information speak to your broadband provider.
Map data ©OpenStreetMap contributors.





