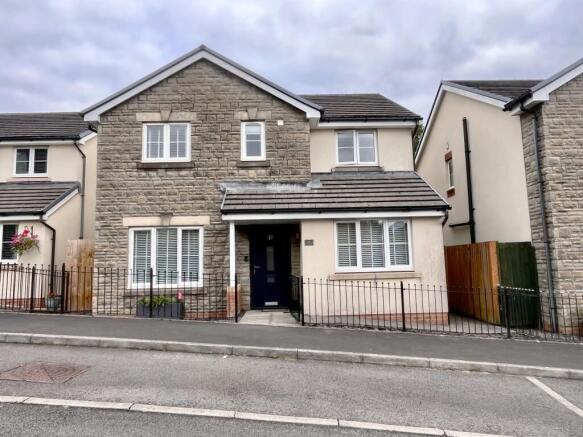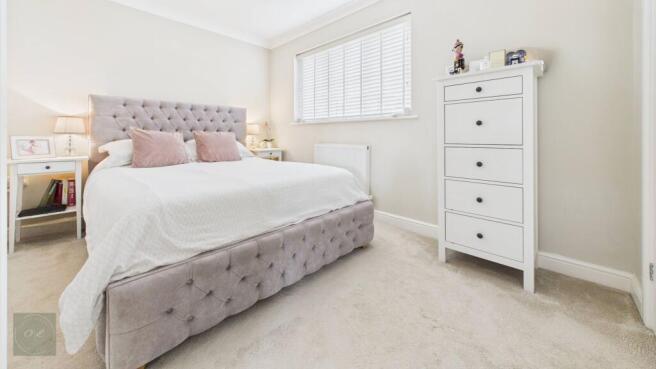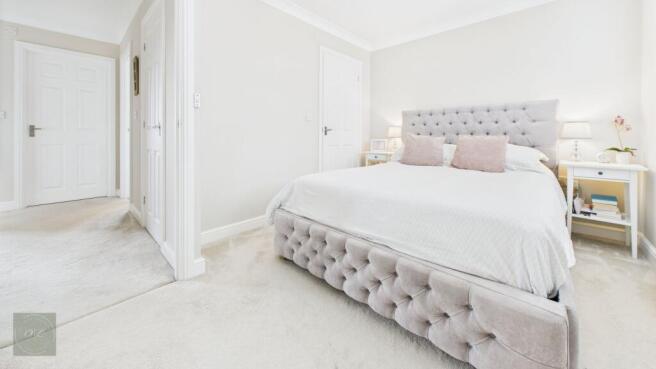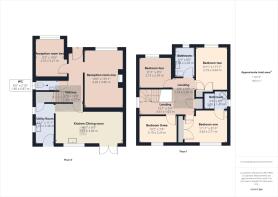
The Dairy, Cross Inn, Pontyclun

- PROPERTY TYPE
Detached
- BEDROOMS
4
- BATHROOMS
2
- SIZE
1,152 sq ft
107 sq m
- TENUREDescribes how you own a property. There are different types of tenure - freehold, leasehold, and commonhold.Read more about tenure in our glossary page.
Freehold
Key features
- Fabulous detached family home
- 4 Double Bedrooms
- Two reception rooms
- Ensuite Shower
- Family bathroom
- Sociable kitchen/ diner
- Open plan living
- Modern kitchen amenities
- Utility Space
- Wooden Floors
Description
Step inside to a central hallway, giving access to all the ground floor rooms.
The spacious lounge is larger than expected and easily accommodates a generous sofa, making it ideal for cosy family evenings or relaxing film nights.
Opposite, you'll find a versatile second reception room - perfect as a home office, or, as it's currently arranged, a fabulous playroom.
At the heart of the home is a modern kitchen and dining area, filled with natural light and overlooking the rear garden. Integrated appliances, ample worktop space, and excellent storage make it both practical and stylish.
The dining area has room for a family table, with French doors opening out to the garden on warmer days.
A handy utility room provides even more storage, while a ground floor W.C. completes this level.
The rear garden has been beautifully designed for low maintenance and enjoyment.
Step out onto the patio, set up your furniture on the decking, and let the children play on the astro turf while you relax with friends and family.
Heading Upstairs...
A generous landing leads to four well-proportioned double bedrooms.
The principal bedroom is light and beautifully presented, complete with fitted storage and a stylish ensuite shower room.
The remaining three double bedrooms are all spacious and flexible - ideal for children, guests, or even a home office.
A modern family bathroom with a white suite, bath, and shower over completes the upper floor.
Location & Lifestyle:
A Beautifully Positioned Home located in Cross Inn, Llantrisant and within close proximity to Talbot Green. The Dairy development is an ideal choice for families, professionals, and those looking to enjoy the best of both town and country living. With a motivate Vendor who has already secured their ongoing, now is the time to secure your new home!
One of the property's greatest strengths is its superb location. The Dairy enjoys a peaceful setting, while being just moments from the vibrant centre of Talbot Green and the friendly village atmosphere of Pontyclun.
Everyday Amenities:
From large supermarkets and retail parks to local independent shops and cafes, you'll find everything you need just a short walk or drive away.
Cafés & Dining:
Enjoy popular coffee shops, family-run restaurants, and pubs with character, all within easy reach.
Green Spaces:
The area is dotted with parks, walking routes, and nearby countryside trails, perfect for family outings, dog walks, or an active lifestyle.
Schools & Education:
Families are well served by a number of highly regarded local schools:
Pontyclun Primary School and Dolau Primary School both offer excellent reputations.
For older children, Y Pant Comprehensive School is within catchment and well respected.
Private and Welsh-medium schooling options are also available in the wider area.
Transport & Connectivity:
Commuters will appreciate the excellent transport links:
Pontyclun Train Station (approx. 5 minutes away) provides regular direct services into Cardiff Central, making the city easily accessible for work or leisure.
The M4 motorway (Junction 34) is just a short drive, connecting you quickly to Cardiff, Bridgend, Swansea, and beyond.
Cardiff Airport is around 25 minutes away, ideal for travel further afield.
Property Highlights:
* Spacious and light-filled living room
* Modern kitchen/dining area with integrated appliances
* Four well-proportioned bedrooms including a generous master
*En-suite shower room
* Stylish family bathroom plus downstairs WC
* Private rear garden - ideal for children, entertaining, or simply relaxing
* Driveway and allocated parking
* Garage
At Olivia Louise, we know a home is more than just bricks and mortar - it's about lifestyle.
The Dairy offers exactly that; modern comfort within a thriving, well-connected community where you can enjoy the best of local shops, green spaces, schools, and quick access into Cardiff.
Arrange Your Viewing Today
Homes in this location are highly sought-after and early viewing is strongly recommended.
Need Mortgage Advice?
We offer FREE mortgage consultations - over the phone or face to face.
Whether you need an Agreement in Principle (AIP) or want to check your current rates, our team is happy to help.
Speak to us today on
Council Tax Band: F (Rhondda Cynon Taff)
Tenure: Freehold
Front Garden
Set back from the road and framed by railings, the property enjoys a private and welcoming approach. The front garden is paved with decorative stones and features a clear path leading to the front door. Complimented by charming flowerbeds it offers excellent curb appeal, along with gated side access to the rear garden.
Entrance hall
1.22m x 4.27m
A bright and welcoming hallway with beautiful wood flooring, providing access to the ground floor rooms and WC, with stairs leading to the first-floor bedrooms.
Reception room one
3.05m x 4.57m
Beautiful wooden flooring flows seamlessly into the lounge, which is filled with natural light from a large window. A log burner creates a cosy focal point, complemented by a floating wooden shelf with space for a TV above. Furnished with a corner sofa and chair, and decorated in neutral tones, the room is presented to a high standard and exudes warmth and comfort.
Reception room two
2.44m x 3.05m
Currently used as a playroom, this versatile space provides an ideal area for children to enjoy their own room while remaining within earshot of the main living area. The beautiful wooden flooring again flows seamlessly into the space.
Alternatively, it could easily be transformed into a home office, reading room, or additional sitting area, offering flexible space to suit your family’s needs.
Kitchen/diner
5.49m x 2.74m
This modern and sleek kitchen features beautiful large square floor tiles and built-in appliances. A small island extends from the kitchen, providing a convenient space for food preparation, serving, or use as a breakfast bar housing the moden oven.
The sink is positioned under a window, offering a pleasant view of the garden.
A corner bench with a dining table is perfectly placed by French doors that lead out to the rear garden, filling the space with natural light.
An open archway provides a seamless flow into the adjoining utility room.
Utility
1.52m x 3.35m
Continuing the beautiful large floor tiles from the kitchen, the utility room offers practical storage and counter space, housing the boiler.
Two windows and a French door leading to the garden, complemented by two additional windows, flood the room with natural light, creating a bright and functional space.
WC
1.22m x 4.27m
Featuring attractive floor tiles and wall tiles halfway up, this downstairs WC is both practical and stylish.
A window provides natural light, and storage is conveniently located beneath the sink.
Landing
4.57m x 2.74m
A bright and elegant landing with gallery-style handrail overlooking the stairs, featuring crisp white spindles.
Cream carpets flow seamlessly throughout the landing and all three bedrooms, creating a luxurious, warm and cohesive feel.
The landing provides access to all upstairs rooms.
Bedroom 1
2.74m x 3.35m
A spacious master bedroom, currently accommodating a large king-size bed, styled with a clean, minimalistic aesthetic.
The room leads into a private ensuite and features a discreet built-in cupboard to the width of the bedroom, offering practical storage while maintaining the sleek, uncluttered feel.
En-suite
1.83m x 1.22m
A beautifully designed ensuite featuring a corner mirror cabinet and a sink with under-storage, alongside a WC.
Marble-effect tiles and a glass shower screen enhance the sense of space, giving the room a modern and luxurious feel, while a window allows natural light to fill the space.
Bedroom 2
3.66m x 2.44m
A generous double bedroom with a window, thoughtfully designed as a child’s bedroom with ample space for freestanding cupboards and wardrobes. There is still plenty of floor space to play.
Despite its current use with a single bedor it could easily accommodate a double bed, making it a versatile and practical room.
Bathroom
1.52m x 2.44m
A beautifully designed family bathroom featuring marble-effect tiles halfway up the walls, with a contrasting herringbone pattern in soft blue above the bath and shower area, creating a tranquil and luxurious atmosphere. A glass shower screen protects the bath-mounted shower.
A floating sink with under-storage and a WC complete the room. A sleek wall-mounted radiator adds a modern touch, and a window fills the space with natural light.
Bedroom 3
3.05m x 2.13m
A double bedroom currently furnished with a cot and freestanding storage.
Despite its current use, there is still plenty of floor space, and the room could easily accommodate a double bed, making it a versatile and practical space for a child, guest, or home office.
Bedroom 4
A smaller double bedroom currently used as a home office, featuring a window that fills the room with natural light.
Well-maintained and versatile, the space could easily serve as a bedroom, office, or hobby room.
Garden
Accessible through the French doors from the kitchen, the garden features a stone slab patio, perfect for enjoying a morning coffee or an evening drink while children play on the astroturf lawn. A bordered stone path with stepping stones leads to a sun-drenched decking area, complete with a sofa; ideal for soaking up the rays during the day or relaxing in the evening while taking in views of your beautiful home.
The garden also offers convenient access to the front garden, enhancing the flow and practicality of the outdoor space.
Brochures
Brochure- COUNCIL TAXA payment made to your local authority in order to pay for local services like schools, libraries, and refuse collection. The amount you pay depends on the value of the property.Read more about council Tax in our glossary page.
- Band: F
- PARKINGDetails of how and where vehicles can be parked, and any associated costs.Read more about parking in our glossary page.
- Garage,Off street
- GARDENA property has access to an outdoor space, which could be private or shared.
- Rear garden
- ACCESSIBILITYHow a property has been adapted to meet the needs of vulnerable or disabled individuals.Read more about accessibility in our glossary page.
- Ask agent
Energy performance certificate - ask agent
The Dairy, Cross Inn, Pontyclun
Add an important place to see how long it'd take to get there from our property listings.
__mins driving to your place
Get an instant, personalised result:
- Show sellers you’re serious
- Secure viewings faster with agents
- No impact on your credit score

Your mortgage
Notes
Staying secure when looking for property
Ensure you're up to date with our latest advice on how to avoid fraud or scams when looking for property online.
Visit our security centre to find out moreDisclaimer - Property reference RS0277. The information displayed about this property comprises a property advertisement. Rightmove.co.uk makes no warranty as to the accuracy or completeness of the advertisement or any linked or associated information, and Rightmove has no control over the content. This property advertisement does not constitute property particulars. The information is provided and maintained by Olivia Louise Estate Agents, Cardiff. Please contact the selling agent or developer directly to obtain any information which may be available under the terms of The Energy Performance of Buildings (Certificates and Inspections) (England and Wales) Regulations 2007 or the Home Report if in relation to a residential property in Scotland.
*This is the average speed from the provider with the fastest broadband package available at this postcode. The average speed displayed is based on the download speeds of at least 50% of customers at peak time (8pm to 10pm). Fibre/cable services at the postcode are subject to availability and may differ between properties within a postcode. Speeds can be affected by a range of technical and environmental factors. The speed at the property may be lower than that listed above. You can check the estimated speed and confirm availability to a property prior to purchasing on the broadband provider's website. Providers may increase charges. The information is provided and maintained by Decision Technologies Limited. **This is indicative only and based on a 2-person household with multiple devices and simultaneous usage. Broadband performance is affected by multiple factors including number of occupants and devices, simultaneous usage, router range etc. For more information speak to your broadband provider.
Map data ©OpenStreetMap contributors.





