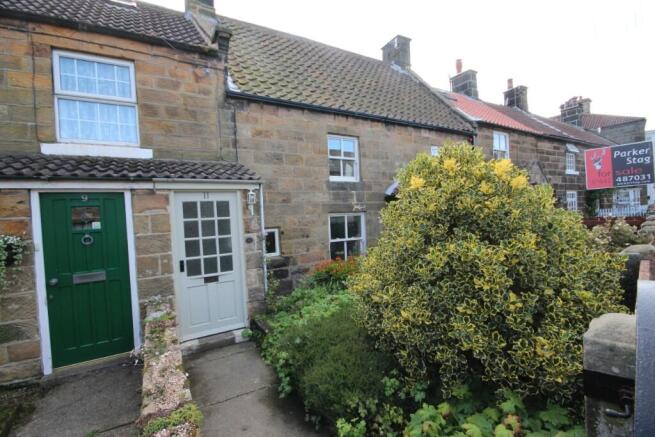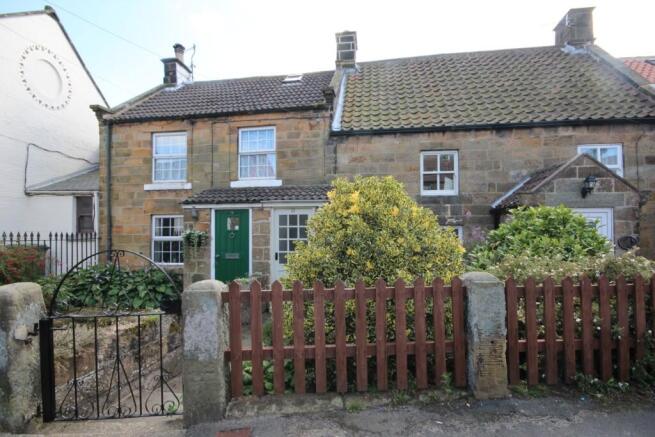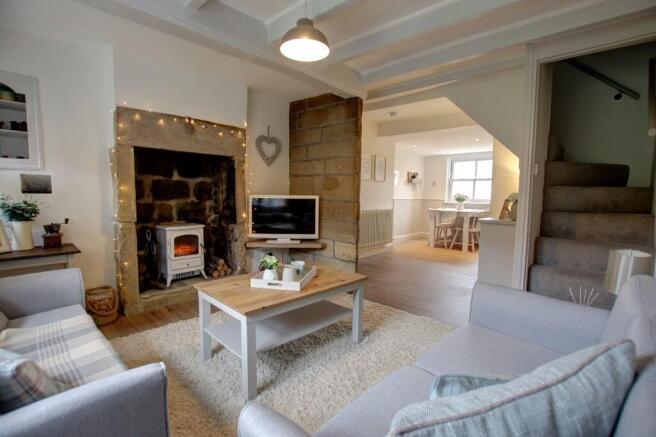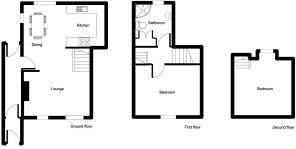11 High Street, Castleton, Whitby, North Yorkshire, YO21 2DB

- PROPERTY TYPE
Terraced
- BEDROOMS
2
- BATHROOMS
1
- SIZE
Ask agent
- TENUREDescribes how you own a property. There are different types of tenure - freehold, leasehold, and commonhold.Read more about tenure in our glossary page.
Freehold
Key features
- A stunning, Grade II Listed Cottage lying in the heart of this moorland village.
- Recently refurbished and beautifully presented.
- An ideal home or holiday cottage.
- With double and twin bedrooms.
- South facing garden with views down to Danby Dale to the moors beyond.
Description
Positioned in the centre of the village, 11 The High Street is grade II listed old cottage, lying in a mid-terrace position, handy for the pub and shop, providing 2 double bedroom accommodation over 3 floors. With attractive views over the surrounding countryside from the cottage and south facing rear garden this beautifully presented, upgraded property could be ideal as a holiday cottage or small home.
Approached from the street, a gate opens into a forecourt garden with a path leading up to ...
Entrance Lobby: A half glazed front door opens into a lobby with laminate floor and part paneled walls. An inner door opens through into ...
Passageway: With part glazed doors to the rear and a stable door opening into the cottage. Painted floor, exposed stone wall.
Dining Kitchen: 15'4 x 6'6 plus 8'0 x 7'9 An 'L' shaped space with a good dining area with a double glazed sash window facing onto the rear garden and a further window to the side. This connects through to the kitchen area which is fitted with a suite of new shaker style kitchen cabinets under laminate worktops including a ceramic sink. Laminate flooring, inset spot lighting, electric radiator.
Lounge: 10'8 x 9'8 With a beamed ceiling and 2 windows facing onto the front garden. The focal point of the room is a wide inglenook style fireplace within which stands an electric stove. There a recessed display cupboard and a salt cupboard in the wall to the side of the fireplace. Laminate flooring. Staircase to first floor
First Floor
The staircase rises to a landing from where oak doors open to ...
Shower Room: 8'0 x 7'6 Fitted with attractive white bathroom suite comprising a quadrant shower cubicle with electric shower fitment, a low flush WC and a wash hand basin set on a vanity unit. Electric heated radiator, vinyl flooring, double glazed window facing to the rear. A former airing cupboard offers useful storage.
Bedroom 1: 12'4 x 10'10 Currently presented with twin beds, this double sized room has a double glazed sash window to the front and built-in wardrobe. Fitted carpet, beamed ceiling and electric radiator.
Second Floor
A steep, narrow staircase rises from the first-floor landing directly up into ...
Bedroom 2: 10'3 x 10'3 (13'0 into dormer) A double bedroom with a double glazed dormer window facing to the rear looking over the bowling green and down Danby Dale to the moors. Fitted carpet, electric radiator, exposed stone wall, hatch to eaves void.
Outside
To the front the property enjoys a lovely small garden planted with evergreen shrubs for year-round colour, interspersed with flowers.
To the rear, the cottage has a lovely south facing garden offering views over the village bowling green and down Danby Dale towards the moors beyond.
The rear garden lies on 2 levels and has 2 graveled seating areas, bounded by shrubs and flowers and a wooden fence, designed for easy maintenance whilst making the most of somewhere to sit out and dine.
Viewing: Viewings by appointment. All interested parties should discuss this property, and in particular any specific issues that might affect their interest, with the agent's office prior to travelling or making an appointment to view this property.
Directions: From Whitby head towards Guisborough on the A171, turning left where signed to Danby. In Danby turn right for Castleton. As you enter Castleton, drive up in to the village and you will find no.11 High Street on your left hand side, roughly opposite the village Co-op store, where marked by the Richardson and Smith 'For Sale' board. See also location plan.
What3words: aims.consults.venue
Planning: The property is a grade II listed building. The local authority for planning purposes is the North York Moors National Park. Tel: .
Right of Way: There are some access rights for the neighbours through the side passageway.
Services: The property is connected to mains water, electricity and drainage. Heating is provided by a modern electric radiators. Hot water is provided by electric direct flow water heaters.
Council Tax: The property is graded Band 'C' -North Yorkshire Council. Tel: .
Post Code: YO21 2DB
Brochures
Brochure 1- COUNCIL TAXA payment made to your local authority in order to pay for local services like schools, libraries, and refuse collection. The amount you pay depends on the value of the property.Read more about council Tax in our glossary page.
- Ask agent
- PARKINGDetails of how and where vehicles can be parked, and any associated costs.Read more about parking in our glossary page.
- Yes
- GARDENA property has access to an outdoor space, which could be private or shared.
- Yes
- ACCESSIBILITYHow a property has been adapted to meet the needs of vulnerable or disabled individuals.Read more about accessibility in our glossary page.
- Ask agent
11 High Street, Castleton, Whitby, North Yorkshire, YO21 2DB
Add an important place to see how long it'd take to get there from our property listings.
__mins driving to your place
Get an instant, personalised result:
- Show sellers you’re serious
- Secure viewings faster with agents
- No impact on your credit score
Your mortgage
Notes
Staying secure when looking for property
Ensure you're up to date with our latest advice on how to avoid fraud or scams when looking for property online.
Visit our security centre to find out moreDisclaimer - Property reference carltoncottage. The information displayed about this property comprises a property advertisement. Rightmove.co.uk makes no warranty as to the accuracy or completeness of the advertisement or any linked or associated information, and Rightmove has no control over the content. This property advertisement does not constitute property particulars. The information is provided and maintained by Richardson & Smith, Whitby. Please contact the selling agent or developer directly to obtain any information which may be available under the terms of The Energy Performance of Buildings (Certificates and Inspections) (England and Wales) Regulations 2007 or the Home Report if in relation to a residential property in Scotland.
*This is the average speed from the provider with the fastest broadband package available at this postcode. The average speed displayed is based on the download speeds of at least 50% of customers at peak time (8pm to 10pm). Fibre/cable services at the postcode are subject to availability and may differ between properties within a postcode. Speeds can be affected by a range of technical and environmental factors. The speed at the property may be lower than that listed above. You can check the estimated speed and confirm availability to a property prior to purchasing on the broadband provider's website. Providers may increase charges. The information is provided and maintained by Decision Technologies Limited. **This is indicative only and based on a 2-person household with multiple devices and simultaneous usage. Broadband performance is affected by multiple factors including number of occupants and devices, simultaneous usage, router range etc. For more information speak to your broadband provider.
Map data ©OpenStreetMap contributors.






