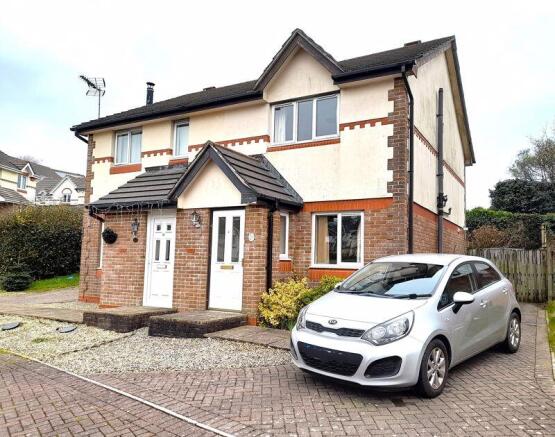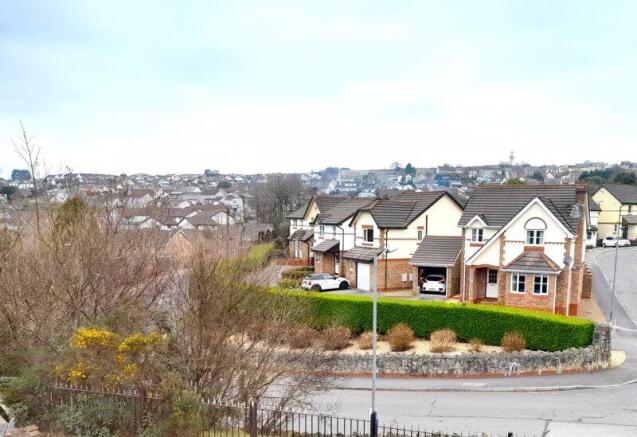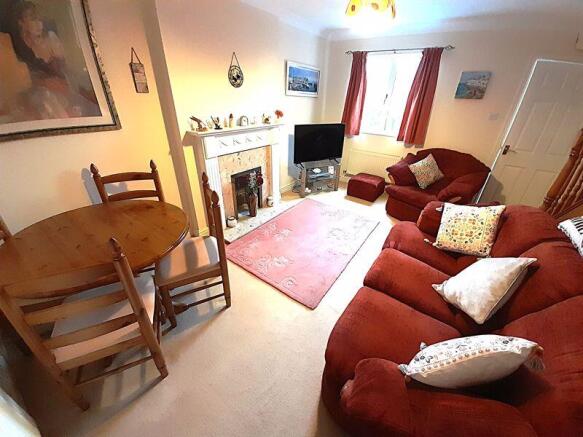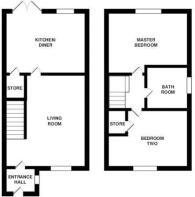2 bedroom semi-detached house for sale
Century Close, St. Austell

- PROPERTY TYPE
Semi-Detached
- BEDROOMS
2
- BATHROOMS
1
- SIZE
Ask agent
- TENUREDescribes how you own a property. There are different types of tenure - freehold, leasehold, and commonhold.Read more about tenure in our glossary page.
Freehold
Key features
- Well-Presented Semi-Detached
- Two Bedrooms
- Lounge
- Kitchen/Diner
- Gas Central Heating (New Boiler Oct 23)
- Enclosed Garden
- Ample Parking
- Ideal First Time Buyers or Investment
- Superbly Presented - VIEWING HIGHLY RECOMMENDED
Description
Welcome to this beautifully presented 2-bedroom semi-detached home, located within a small cul-de-sac on a popular residential estate. Perfectly suited for first-time buyers or those looking to downsize, this property offers comfort, style, and convenience in equal measure. Your next chapter starts here—schedule a viewing today to experience it for yourself!
In brief the property comprises:
Entrance Porch, Lounge, Kitchen/Diner, 2 Bedrooms and Bathroom.
The property also benefits from gas central heating, ample parking
and an attractive garden.
Viewing Highly Recommended
About The Location
Century Close is a highly regarded residential estate located on the outskirts of the town and within walking distance of primary and secondary schools and further education college. The town centre is just 1 mile away and offers a comprehensive range of amenities including, mainline railway station to London Paddington, Recreation Centre, Library, Cinema, Bowling Alley and a range of public houses. Close by is the picturesque historic port of Charlestown, the backdrop to many films and period dramas, a popular location, due to the beautiful setting and quality restaurants. Also within a short distance are beautiful beaches, the captivating Lost Gardens of Heligan and the world famous Eden Project.
About The Property
This lovely home offers a blend of practicality, warmth, and superb presentation—making it truly move-in ready. Step through the welcoming entrance porch into a bright and airy lounge. The kitchen/diner offers a layout that perfectly suits modern living. Outside, the property boasts ample parking and an enclosed garden with patio.
ACCOMMODATION COMPRISES:
(All sizes approximate)
Entrance Porch
Composite double glazed entrance door. uPVC double glazed window to the side elevation. Central heating radiator. White panel door to:
Lounge
15' 1'' x 12' 10'' (4.6m x 3.9m)
uPVC double glazed window to the front elevation. Two central heating radiators. Wood fire surround with marble back and hearth with gas connection point. (Potential for a wood burner subject to advice of a professional installer). Stairs with wood balustrade to the first floor. White panel door to:
Kitchen / Diner
12' 10'' x 9' 10'' (3.9m x 3.0m)
uPVC double glazed window with uPVC double glazed French doors giving access to the patio and leading to the garden. A range of wall and base units with worktops over incorporating a one and a half bowl sink with drainer. Under counter lighting. Built-in Neff oven with gas hob over and concealed extractor. Wall cupboard housing the Alpha combination boiler (fitted October 2023). Space and plumbing for a washing machine. Space for a fridge freezer. Central heating radiator. Understairs storage cupboard. Part-tiled walls. Vinyl flooring.
First Floor Landing
Access to the insulated and partially boarded loft. Central heating radiator. White panel doors to both bedrooms and bathroom.
Bedroom One
13' 1'' x 9' 10'' (4.0m x 3.0m)
uPVC double glazed window to the rear elevation providing generous natural light. Central heating radiator.
Bedroom Two
13' 1'' x 8' 10'' (4.0m x 2.7m)
uPVC double glazed window to the front elevation with far reaching views. Central heating radiator. Over stairs storage cupboard with shelving and central heating radiator.
Bathroom
uPVC double glazed frosted window to the side elevation. White suite comprising bath with shower attachment. Low level WC. Pedestal wash-hand basin. Part-tiled walls. Central heating radiator. Extractor fan.
Exterior
To the front of the property is a shrub/flower bed, an area of Cotswold stone with a step leading to the front door. To the side of the property is a paved driveway providing ample parking. A pedestrian gate gives access to the rear garden which is laid to lawn with patio seating area.
Parking
Ample driveway parking with unrestricted on street parking.
Additional Information
EPC 'C'
Council Tax Band 'B'
Services – Mains Gas, Electric and Drainage
Boiler – New October 2023 (warranty to Oct 2030)
What 3 words - ///daytime.crimson.listening
Property Age - 2005
Tenure - Freehold
Viewing
Strictly by appointment with the managing agent Jefferys. If you would like to arrange an appointment to view this property, or require any further information, please contact the office on .
Floor Plans
Please note that floorplans are provided to give an overall impression of the accommodation offered by the property. They are not to be relied upon as true, scaled and precise representation.
Brochures
Property BrochureFull Details- COUNCIL TAXA payment made to your local authority in order to pay for local services like schools, libraries, and refuse collection. The amount you pay depends on the value of the property.Read more about council Tax in our glossary page.
- Band: B
- PARKINGDetails of how and where vehicles can be parked, and any associated costs.Read more about parking in our glossary page.
- Yes
- GARDENA property has access to an outdoor space, which could be private or shared.
- Yes
- ACCESSIBILITYHow a property has been adapted to meet the needs of vulnerable or disabled individuals.Read more about accessibility in our glossary page.
- Ask agent
Century Close, St. Austell
Add an important place to see how long it'd take to get there from our property listings.
__mins driving to your place
Get an instant, personalised result:
- Show sellers you’re serious
- Secure viewings faster with agents
- No impact on your credit score
Your mortgage
Notes
Staying secure when looking for property
Ensure you're up to date with our latest advice on how to avoid fraud or scams when looking for property online.
Visit our security centre to find out moreDisclaimer - Property reference 12600863. The information displayed about this property comprises a property advertisement. Rightmove.co.uk makes no warranty as to the accuracy or completeness of the advertisement or any linked or associated information, and Rightmove has no control over the content. This property advertisement does not constitute property particulars. The information is provided and maintained by Jefferys, St Austell. Please contact the selling agent or developer directly to obtain any information which may be available under the terms of The Energy Performance of Buildings (Certificates and Inspections) (England and Wales) Regulations 2007 or the Home Report if in relation to a residential property in Scotland.
*This is the average speed from the provider with the fastest broadband package available at this postcode. The average speed displayed is based on the download speeds of at least 50% of customers at peak time (8pm to 10pm). Fibre/cable services at the postcode are subject to availability and may differ between properties within a postcode. Speeds can be affected by a range of technical and environmental factors. The speed at the property may be lower than that listed above. You can check the estimated speed and confirm availability to a property prior to purchasing on the broadband provider's website. Providers may increase charges. The information is provided and maintained by Decision Technologies Limited. **This is indicative only and based on a 2-person household with multiple devices and simultaneous usage. Broadband performance is affected by multiple factors including number of occupants and devices, simultaneous usage, router range etc. For more information speak to your broadband provider.
Map data ©OpenStreetMap contributors.







