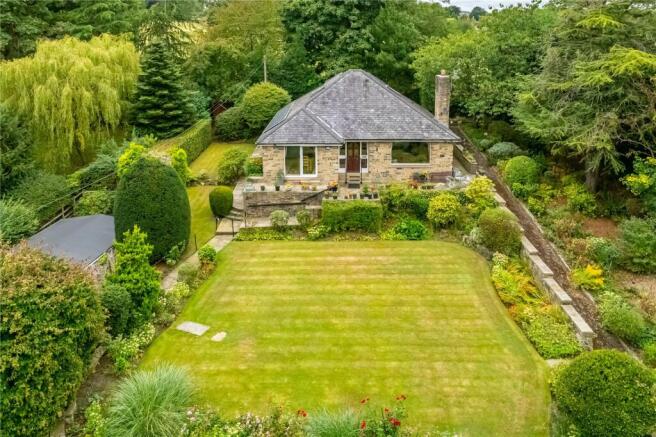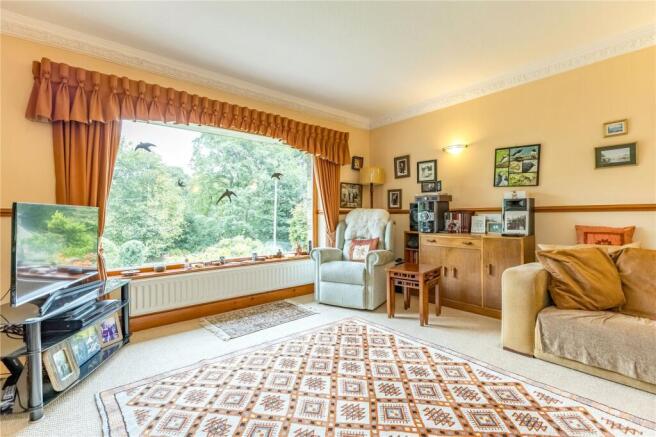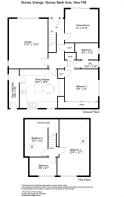
Stoney Bank Lane, Thongsbridge, Holmfirth, HD9

- PROPERTY TYPE
Detached
- BEDROOMS
3
- BATHROOMS
2
- SIZE
Ask agent
- TENUREDescribes how you own a property. There are different types of tenure - freehold, leasehold, and commonhold.Read more about tenure in our glossary page.
Freehold
Key features
- Individual detached dormer bungalow
- Highly sought after residential location
- Mature 1/3 acre plot with beautiful gardens
- Large lounge, dining room and dining kitchen
- Ground floor bedroom and bathroom
- 2 further first floor bedrooms and bathroom
- Double width driveway and detached garage
- Tenure: Freehold, Energy rating 75 (Band C), Council tax band E
Description
About Stoney Grange
This individually designed detached property is believed to have been built circa 1962 and is of random stone built construction beneath a blue slate roof It has been home to our client since 2003 and they are now looking to downsize to a smaller property.
It sits nicely elevated within an east facing plot which extends to approximately one third of an acre. With delightful mature gardens on all sides but predominantly to the front. There are pleasant rural views to the front over private woodland opposite and towards Thurstonland bank beyond. At the rear of the house is the lower section of “Little Wembley” playing fields.
The property is entered via spacious hall with wooden door to the front and stairs to the first floor. There is a large lounge with a large picture window to the front enjoying the views, to the other side of the hall is the dining room which also enjoys the views. The dining kitchen is positioned to the rear and has a rear hall / utility next door providing access to the garden.
The principal bedroom is to be found on the ground floor of the bungalow and features fitted wardrobes. The bathroom and WC is en-suite to this bedroom. The other 2 bedrooms will be found on the first floor – they feature angled ceilings and are served by another bathroom.
There is a gas central heating system, wooden framed double glazing, solar panels and attractive fixtures and fittings although buyers may well look to update and redesign the property to their own tastes. It is connected to mains water, electricity and gas. Drainage is to a modern type septic tank in the front garden.
Externally, the property is accessed via a gated driveway from Stoney Bank Lane. This provides generous parking and access to the 1 ½ sized detached garage. Steps from the driveway lead up to the front of the house where there is a long lawned garden. Further mature gardens surround the property on all sides.
Thongsbridge is a popular village location, favoured by families for access to Holmfirth High School. It has a tennis club, bowling green, cricket club, local co-op and a superb contemporary Italian restaurant in Devour. Further amenities are close to hand in nearby New Mill and the centre of Holmfirth.
Accommodation
GROUND FLOOR
Entrance Hall
A spacious hallway with glazed panels to either side of the wooden front entrance door, tiled threshold, spindle staircase to the first floor, recessed cloaks cupboard and central heating radiator.
Lounge
5.46m x 4.24m
A large living room which features a picture window to the front enjoying the views, feature fireplace with living flame effect gas fire and wooden surround, further window to the side and central heating radiator.
Dining Room
3.66m x 3.63m
Suitable for a variety of alternative uses, featuring a tall window and sliding glazed door to the front enjoying the views, central heating radiator.
Dining Kitchen
4.95m x 4.17m
Fitted with a good range of oak fronted base units and wall cupboards with laminated worksurfaces, integrated double oven, microwave, dishwasher, fridge freezer and induction hob with extractor over. There is an island unit with solid wooden worksurface and adjoining dining table in granite, recessed matching dresser unit, window to the rear and central heating radiator.
Utility
4.17m x 1.07m
With rear entrance door, plumbing for washing machine and window to the side.
Bedroom 1
4.3m x 3.66m
A double bedroom with windows to the side, bank of fitted wardrobes with mirror door sliding wardrobes and further recessed storage cupboards, central heating radiator. A lobby area from the hall has a recessed storage cupboard off it and links the bedroom to the bathroom.
WC
1.78m x 0.86m
With low flush wc, obscure glazed window to the side and doorway through into the bathroom.
En-suite Bathroom
2.54m x 1.78m
With pedestal washbasin, bidet, bath and shower enclosure, fully tiled walls, obscure glazed window to the side, inset spotlights to the ceiling and heated towel rail.
FIRST FLOOR
Landing
Stairs lead to the small first floor landing area.
Bedroom 2
6.2m x 3.53m
A large double bedroom with exposed beams to the angled ceiling, velux rooflight to the side and dormer window to the rear, central heating radiator.
Bedroom 3
4.1m x 2.5m
With exposed beams to the angled ceiling, velux window to the side, central heating radiator.
Bathroom
2.95m x 2m
With low flush wc and washbasin housed within a vanity unit, bath, dormer window to the rear, part angled ceiling, central heating radiator.
OUTSIDE
There is a double width tarmac driveway with wooden gates from Stoney Bank Lane. This leads to the garage. Steps lead up to the front of the house.
Garage
5.61m x 4.34m
A 1 ½ sized garage of sectional concrete construction. With electric remote control door and additional personnel door to the front, electric light and power supply.
Gardens
There is a stone paved area with steps up to the front door and a large lawned garden beyond at the front of the house. At the bottom of the garden there is a well planted area with mature shrubs and trees. A planted border area with mature trees runs along the side of the plot and features a wooden garden room. The garden wraps around the rear and other side of the building where there are further lawned and paved areas and a garden shed.
Solar Panels
The property benefits from solar panels installed in 2010 and recently serviced. A feed-in tariff system (operated by EON Next) generated an income of £700 to £900 p.a.over the last 3 years.
Viewing
By appointment with Wm Sykes & Son.
Additional Information
The property is Freehold. Energy rating 75 (Band C). Council tax band E. Our online checks show that Fibre to the Cabinet (FTTC) is available and mobile coverage is good outdoor and variable in home on all networks.
Location
Take the A635 New Mill Road out of Holmfirth for approximately 1 mile then turn left down Springwood Road. Take a right onto Stoney Bank Road and follow the road around the corner to Stoney Bank Lane where the property will be found on the right hand side.
Brochures
Particulars- COUNCIL TAXA payment made to your local authority in order to pay for local services like schools, libraries, and refuse collection. The amount you pay depends on the value of the property.Read more about council Tax in our glossary page.
- Band: E
- PARKINGDetails of how and where vehicles can be parked, and any associated costs.Read more about parking in our glossary page.
- Garage,Driveway
- GARDENA property has access to an outdoor space, which could be private or shared.
- Yes
- ACCESSIBILITYHow a property has been adapted to meet the needs of vulnerable or disabled individuals.Read more about accessibility in our glossary page.
- Lateral living
Stoney Bank Lane, Thongsbridge, Holmfirth, HD9
Add an important place to see how long it'd take to get there from our property listings.
__mins driving to your place
Get an instant, personalised result:
- Show sellers you’re serious
- Secure viewings faster with agents
- No impact on your credit score
Your mortgage
Notes
Staying secure when looking for property
Ensure you're up to date with our latest advice on how to avoid fraud or scams when looking for property online.
Visit our security centre to find out moreDisclaimer - Property reference WMS240485. The information displayed about this property comprises a property advertisement. Rightmove.co.uk makes no warranty as to the accuracy or completeness of the advertisement or any linked or associated information, and Rightmove has no control over the content. This property advertisement does not constitute property particulars. The information is provided and maintained by WM. Sykes & Son, Holmfirth. Please contact the selling agent or developer directly to obtain any information which may be available under the terms of The Energy Performance of Buildings (Certificates and Inspections) (England and Wales) Regulations 2007 or the Home Report if in relation to a residential property in Scotland.
*This is the average speed from the provider with the fastest broadband package available at this postcode. The average speed displayed is based on the download speeds of at least 50% of customers at peak time (8pm to 10pm). Fibre/cable services at the postcode are subject to availability and may differ between properties within a postcode. Speeds can be affected by a range of technical and environmental factors. The speed at the property may be lower than that listed above. You can check the estimated speed and confirm availability to a property prior to purchasing on the broadband provider's website. Providers may increase charges. The information is provided and maintained by Decision Technologies Limited. **This is indicative only and based on a 2-person household with multiple devices and simultaneous usage. Broadband performance is affected by multiple factors including number of occupants and devices, simultaneous usage, router range etc. For more information speak to your broadband provider.
Map data ©OpenStreetMap contributors.








