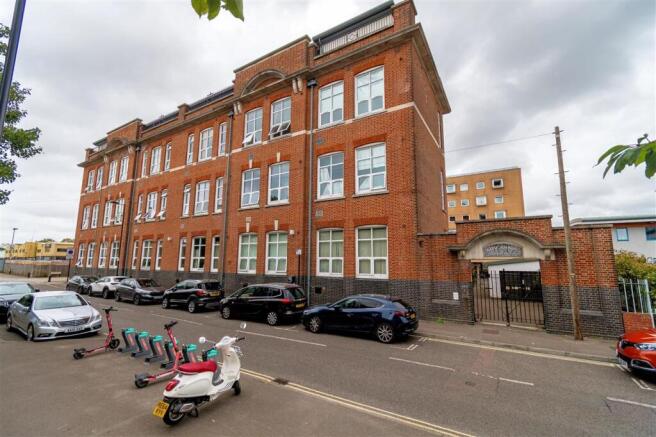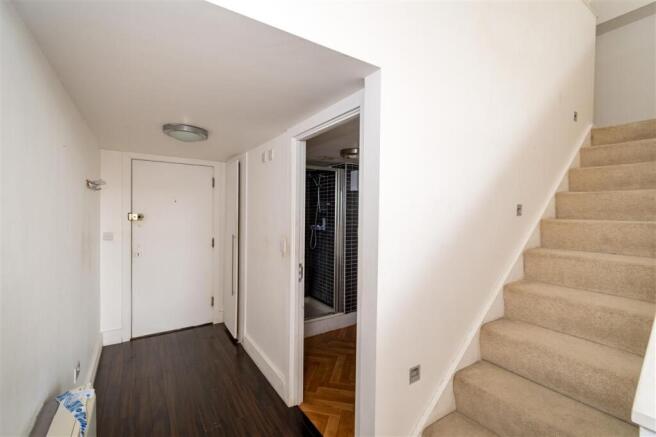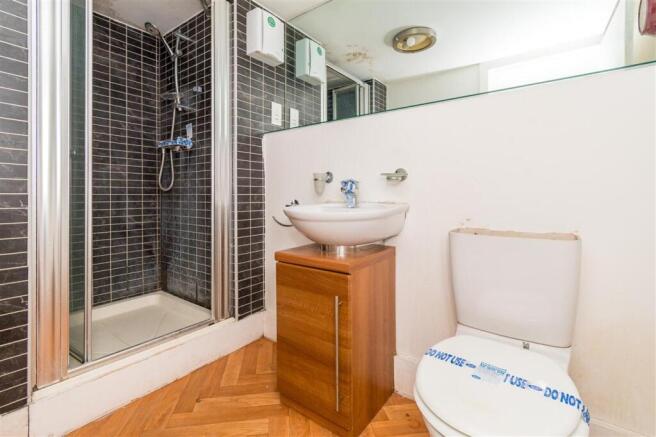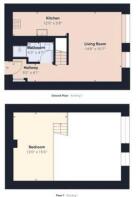Andersons Road, Southampton

- BEDROOMS
1
- BATHROOMS
1
- SIZE
Ask agent
Key features
- No forward chain
- Ideal for professionals, first-time buyers, or investors
- Spacious mezzanine bedroom
- Secure phone entry system
- Lift and stair access to all floors
- Communal gardens and bicycle storage
Description
Aspire Estate Agents are delighted to present this exceptionally spacious one-bedroom split-level mezzanine apartment, located within the magnificent Grade II listed City Annex, a former Edwardian school building in the heart of Southampton City Centre, just moments from Ocean Village.
Accommodation Overview:
Entrance Hall (2.79m (9'2") x 1.24m (4'1"):
Welcoming hallway with access to all areas. Stairs lead to the mezzanine bedroom.
Shower Room (1.90m (6'3") x 1.40m (4'7"):
Shower enclosure, wash basin, WC, heated towel rail, and tiling.
Open-Plan Living & Dining area (4.47m (14'8") x 4.75m (15'7") & Kitchen Area (3.66m (12'0") x 1.73m (5'8"):
This impressive space is flooded with natural light from oversized front-aspect windows and boasts soaring 4m high ceilings. The living area is spacious and inviting, while the kitchen beneath the mezzanine includes modern base and wall units, roll-edge worktops, built-in appliances, and space for dining.
Mezzanine Bedroom (3.66m (12'0") x 4.72m (15'6"):
A private sleeping area.
Outside:
Residents benefit from well-maintained communal grounds and secure bicycle storage.
Parking is available via pay-and-display or a long-term permit. Free street parking is also available just a few minutes walk away (towards the stadium).
Location:
Ideally situated in the Chapel area of Southampton, adjacent to Ocean Village Marina. This vibrant waterfront area offers an array of popular bars, restaurants, and leisure facilities. The apartment also benefits from close proximity to:
Southampton City Centre
Westquay Shopping Centre
Southampton Central Train Station
Local bus routes and excellent transport links
Southampton Solent University & other amenities
This is city living at its finest offering the rare combination of character, space, convenience, and style.
Tenure & Charges;
Tenure Leasehold
Lease Start Date 10 Jan 2007
Lease End Date 01 Apr 2131
Lease Term 125 years from 1 April 2006
Lease Term Remaining 105 years
Contact Aspire Estate Agents Today
Don't miss this opportunity to own one of the most unique apartments within this iconic development. Ideal for professionals, couples, or investors.
Early viewing is highly recommended.
Council Tax Band A
DISCLAIMER
1. Money Laundering Regulations
In accordance with current Money Laundering Regulations, prospective purchasers will be required to provide identification documentation at a later stage. We kindly request your co-operation to avoid any unnecessary delays in the sale process.
2. General Information
All descriptions, dimensions, floorplans, areas, and distances are provided in good faith as a general guide and should not be relied upon as exact. Purchasers must carry out their own due diligence and enquiries. No representation is made regarding the condition of the property or any fixtures or fittings. If reference is made to alterations, planning permissions, or potential change of use, no warranty is given that the necessary permissions or consents have been obtained. Any such references, including subject to planning, are made in good faith but must be independently verified by the purchaser with the relevant local authority. Any furniture or items shown in brochures, marketing materials, or floorplans are illustrative and not included unless stated otherwise.
3. Services
Please note that none of the services, systems, or appliances at the property have been tested by us. We strongly recommend that all prospective purchasers commission independent surveys or service inspections prior to making a formal offer. No warranties or guarantees are offered or implied in relation to these items.
4. Legal Status of These Particulars
These property particulars are issued in good faith and are not intended to constitute statements of fact or form any part of a binding contract. Any matters contained herein should be independently verified by prospective buyers or tenants. Aspire Estate Agents and its employees or representatives have no authority to make or give any representation or warranty in relation to the property.
- COUNCIL TAXA payment made to your local authority in order to pay for local services like schools, libraries, and refuse collection. The amount you pay depends on the value of the property.Read more about council Tax in our glossary page.
- Ask agent
- PARKINGDetails of how and where vehicles can be parked, and any associated costs.Read more about parking in our glossary page.
- Yes
- GARDENA property has access to an outdoor space, which could be private or shared.
- Ask agent
- ACCESSIBILITYHow a property has been adapted to meet the needs of vulnerable or disabled individuals.Read more about accessibility in our glossary page.
- Ask agent
Andersons Road, Southampton
Add an important place to see how long it'd take to get there from our property listings.
__mins driving to your place
Get an instant, personalised result:
- Show sellers you’re serious
- Secure viewings faster with agents
- No impact on your credit score
Your mortgage
Notes
Staying secure when looking for property
Ensure you're up to date with our latest advice on how to avoid fraud or scams when looking for property online.
Visit our security centre to find out moreDisclaimer - Property reference ASP1002324. The information displayed about this property comprises a property advertisement. Rightmove.co.uk makes no warranty as to the accuracy or completeness of the advertisement or any linked or associated information, and Rightmove has no control over the content. This property advertisement does not constitute property particulars. The information is provided and maintained by Aspire Estate Agents, Shirley. Please contact the selling agent or developer directly to obtain any information which may be available under the terms of The Energy Performance of Buildings (Certificates and Inspections) (England and Wales) Regulations 2007 or the Home Report if in relation to a residential property in Scotland.
*This is the average speed from the provider with the fastest broadband package available at this postcode. The average speed displayed is based on the download speeds of at least 50% of customers at peak time (8pm to 10pm). Fibre/cable services at the postcode are subject to availability and may differ between properties within a postcode. Speeds can be affected by a range of technical and environmental factors. The speed at the property may be lower than that listed above. You can check the estimated speed and confirm availability to a property prior to purchasing on the broadband provider's website. Providers may increase charges. The information is provided and maintained by Decision Technologies Limited. **This is indicative only and based on a 2-person household with multiple devices and simultaneous usage. Broadband performance is affected by multiple factors including number of occupants and devices, simultaneous usage, router range etc. For more information speak to your broadband provider.
Map data ©OpenStreetMap contributors.







