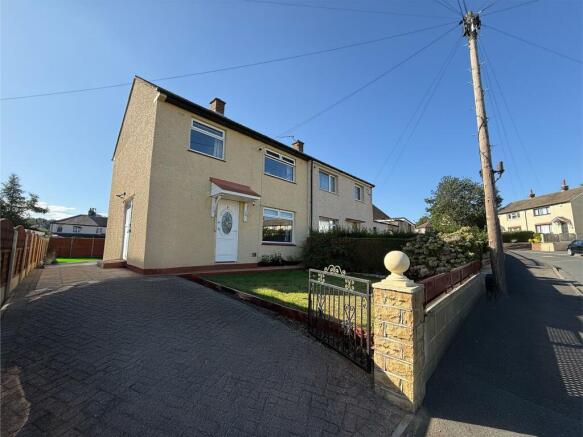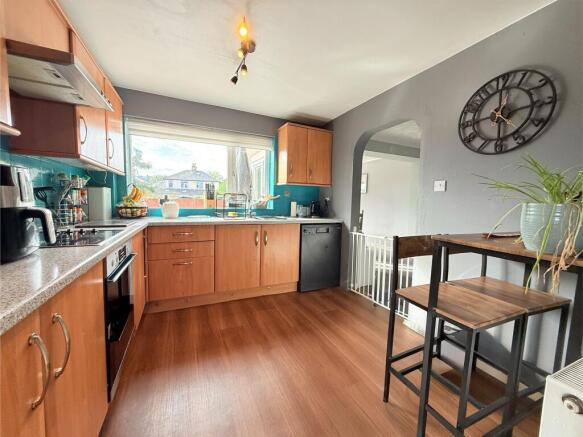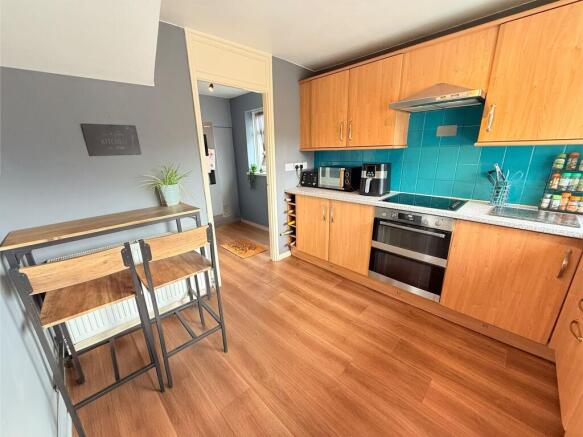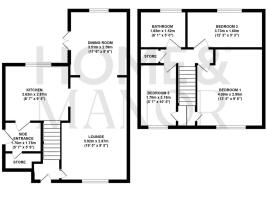
3 bedroom semi-detached house for sale
Teddington Avenue, Huddersfield, HD5

- PROPERTY TYPE
Semi-Detached
- BEDROOMS
3
- BATHROOMS
1
- SIZE
883 sq ft
82 sq m
- TENUREDescribes how you own a property. There are different types of tenure - freehold, leasehold, and commonhold.Read more about tenure in our glossary page.
Freehold
Key features
- 3-Bed Semi-Detached
- Excellent Transport Links
- Garden and Off Road Parking
- Open Plan Living Space
Description
This attractive three-bedroom semi-detached home with off-road parking and gardens offers a blend of comfort and practicality, making it an excellent choice for first-time buyers. In 2023, it underwent a full rewire with certification. Situated in a well-regarded residential area, the property enjoys close proximity to local schools, everyday amenities, and excellent transport links, providing both convenience and a strong sense of community.
EPC Rating: D
Entrance
The property is introduced via a welcoming entrance hall, presented in neutral tones to create a bright and inviting first impression. There is practical space for shoes and coats, ensuring everyday convenience. From here, the hallway offers direct access upstairs or into the open-plan lounge diner, providing a seamless flow through the home.
Lounge
5.92m x 2.87m
A generously sized open-plan lounge diner with dual-aspect windows that flood the space with natural light. The room is presented in neutral tones with matching carpets, creating a calm and versatile backdrop for a variety of interior styles. There is ample room for flexible family seating arrangements, making it ideal for both everyday living and entertaining. The focal point of the room is an electric fire set within a neutral surround, adding warmth and character to this welcoming space.
Dining Room
3.51m x 2.59m
Flowing directly from the open-plan lounge, the dining room enjoys a seamless connection to the rear garden via sliding doors leading onto the patio. The décor continues in the same neutral style as the lounge, creating a consistent and harmonious finish.
With dual-aspect windows drawing in plenty of natural light, this room feels bright and spacious throughout the day. There is ample room for a full-sized family dining suite, making it an ideal setting for both everyday meals and entertaining guests.
Kitchen
2.62m x 2.87m
A generously sized kitchen designed for both practicality and style, with ample space to accommodate a breakfast bar or small dining table. The room is fitted with a modern electric oven and hob, complemented by a sleek chrome sink with mixer tap and handy built-in wine storage. The kitchen also accommodates a built in washing machine and a separate dishwasher. The cabinetry features a contemporary wood-effect finish with contrasting counter tops, while the wood-effect laminate flooring and striking tiled splash-back add a touch of character.
Side Entrance
1.7m x 1.75m
Leading directly from the kitchen, this versatile side entrance room currently accommodates a large American-style fridge freezer. The space also offers exciting potential to be converted into a dedicated utility room, adding further functionality to the home. Practical separate store room provides useful space, currently housing the boiler and cleaning supplies. A door opens directly onto the driveway, ensuring everyday convenience.
Landing
The neutral décor continues from the entrance hall, creating a bright and welcoming flow to the first floor. The landing provides access to all bedrooms and the family bathroom, along with an additional storage cupboard, perfectly suited as a linen cupboard or for everyday household storage.
Bedroom 1
4.09m x 2.9m
Positioned to the front of the property, this spacious double bedroom is presented in neutral tones, complemented by a striking feature wallpaper wall for added character. The room benefits from built-in wardrobes as well as an additional store room, providing excellent storage solutions.
Bedroom 2
3.73m x 1.6m
Positioned to the rear of the property, this versatile room is a double or large single bedroom, presented in neutral tones to suit a variety of uses. Ideal as a children’s bedroom, home office, or nursery, it offers flexibility to adapt perfectly to the needs of modern family living.
Bedroom 3
1.7m x 3.18m
Situated at the front of the property, this double bedroom or large single is presented in neutral tones to provide a calm and versatile backdrop. The room also benefits from an additional storage room, offering practical space to keep belongings neatly tucked away.
Bathroom
1.85m x 1.52m
The stylish family bathroom features a full-sized bath with both a rainfall showerhead and a separate handheld attachment, all finished in sleek chrome. A matching WC, modern sink basin with chrome mixer tap, and a chrome heated towel rail complete the contemporary suite. The room is enhanced with marble-effect shower tiles and wood-effect linoleum flooring, combining practicality with a modern, elegant finish.
Rear Garden
The property boasts a south-east facing rear garden, perfectly positioned to enjoy the morning and early afternoon sun. Directly accessible from the dining room via sliding doors, a raised flagged patio provides an ideal space for outdoor seating and al fresco dining.
Steps lead down to a further stone patio area, opening onto a lawned garden with planting beds around the edges, adding greenery and character. A double shed offers excellent storage for gardening tools, bikes, or outdoor equipment, making this garden both attractive and practical for family living.
Front Garden
To the front of the property lies a neatly lawned garden, complemented by a flagged pathway leading up to the front door. Attractive wood-chipped planting beds add texture and interest, enhancing the home’s kerb appeal.
Parking - Driveway
The property is approached via a block-paved driveway providing off-road parking for one vehicle. The space is secured by wrought iron gates.
Disclaimer
Whilst every effort is made to ensure the accuracy of the information provided, Home & Manor gives no representations or warranties regarding the statements contained within these particulars, which should not be relied upon as statements of fact. All information is supplied by the Seller. Your Conveyancer is legally responsible for ensuring that any purchase agreement fully protects your interests. Please notify us if you become aware of any inaccuracies. If an offer is accepted on a property marketed by Home & Manor, all purchasers will be required to complete identification checks and provide proof and source of funds. This is a legal requirement under Anti-Money Laundering (AML) regulations. We use a specialist third-party provider alongside our in-house compliance team to carry out these checks. The cost is £50.00 + VAT per person, payable in advance once an offer is agreed and prior to issue of the sales memorandum. This fee is non-refundable.
- COUNCIL TAXA payment made to your local authority in order to pay for local services like schools, libraries, and refuse collection. The amount you pay depends on the value of the property.Read more about council Tax in our glossary page.
- Band: A
- PARKINGDetails of how and where vehicles can be parked, and any associated costs.Read more about parking in our glossary page.
- Driveway
- GARDENA property has access to an outdoor space, which could be private or shared.
- Front garden,Rear garden
- ACCESSIBILITYHow a property has been adapted to meet the needs of vulnerable or disabled individuals.Read more about accessibility in our glossary page.
- Ask agent
Teddington Avenue, Huddersfield, HD5
Add an important place to see how long it'd take to get there from our property listings.
__mins driving to your place
Get an instant, personalised result:
- Show sellers you’re serious
- Secure viewings faster with agents
- No impact on your credit score
Your mortgage
Notes
Staying secure when looking for property
Ensure you're up to date with our latest advice on how to avoid fraud or scams when looking for property online.
Visit our security centre to find out moreDisclaimer - Property reference d9177a16-ebf2-48ea-9343-afef755432fe. The information displayed about this property comprises a property advertisement. Rightmove.co.uk makes no warranty as to the accuracy or completeness of the advertisement or any linked or associated information, and Rightmove has no control over the content. This property advertisement does not constitute property particulars. The information is provided and maintained by Home & Manor, Kirkheaton. Please contact the selling agent or developer directly to obtain any information which may be available under the terms of The Energy Performance of Buildings (Certificates and Inspections) (England and Wales) Regulations 2007 or the Home Report if in relation to a residential property in Scotland.
*This is the average speed from the provider with the fastest broadband package available at this postcode. The average speed displayed is based on the download speeds of at least 50% of customers at peak time (8pm to 10pm). Fibre/cable services at the postcode are subject to availability and may differ between properties within a postcode. Speeds can be affected by a range of technical and environmental factors. The speed at the property may be lower than that listed above. You can check the estimated speed and confirm availability to a property prior to purchasing on the broadband provider's website. Providers may increase charges. The information is provided and maintained by Decision Technologies Limited. **This is indicative only and based on a 2-person household with multiple devices and simultaneous usage. Broadband performance is affected by multiple factors including number of occupants and devices, simultaneous usage, router range etc. For more information speak to your broadband provider.
Map data ©OpenStreetMap contributors.





