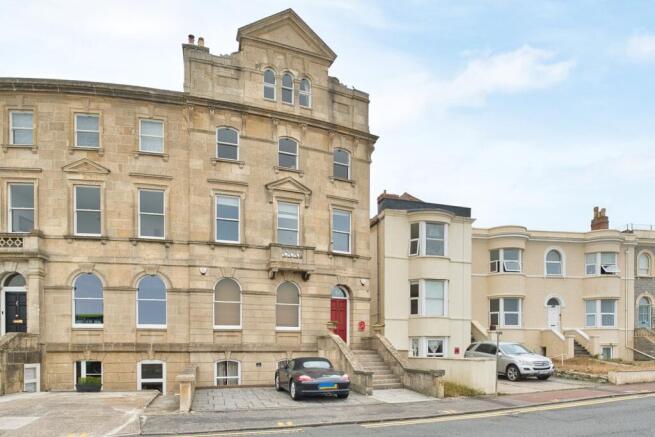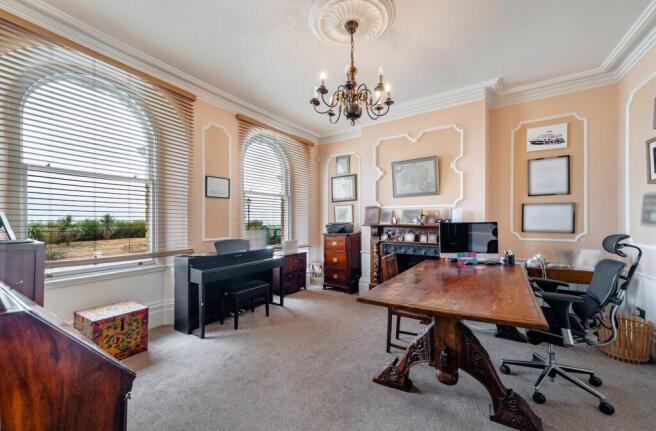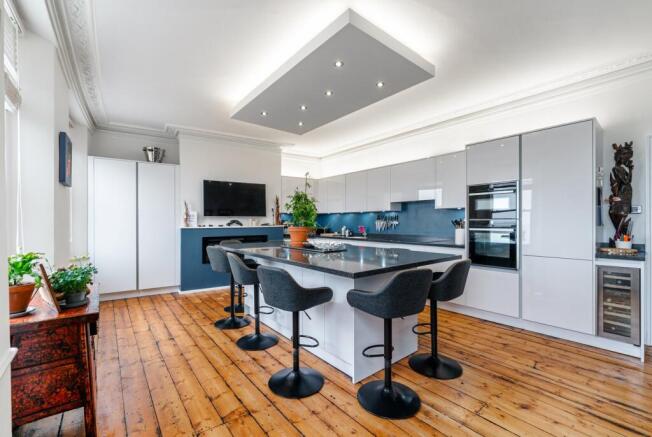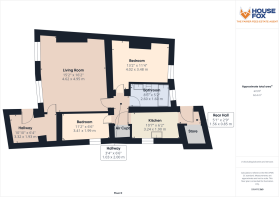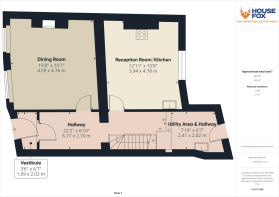
Esplanade, Burnham-on-Sea, TA8

- PROPERTY TYPE
Town House
- BEDROOMS
6
- BATHROOMS
3
- SIZE
Ask agent
- TENUREDescribes how you own a property. There are different types of tenure - freehold, leasehold, and commonhold.Read more about tenure in our glossary page.
Freehold
Key features
- 5 Storey Town House
- Includes Separate Garden Apartment
- Four Bedrooms Main House + Two Apartment
- Grade II Listed
- Excellent Condition Throughout
- Two Parking Spaces
- Rear Garden & Balcony
- In Total over 3000 sq metres
- No Onward Chain Complications
- Freehold
Description
HouseFox (BoS) are delighted to market this exceptional Grade II listed five-storey Victorian end-of-terrace townhouse (including self-contained garden flat) nestled gracefully along the picturesque Esplanade in the charming coastal town of Burnham-on-Sea.
This large & spacious property measuring over 310 sq metres (3347 sq ft) in total represents a truly rare opportunity to acquire a property of both historical significance and prime coastal positioning. Commanding a prominent location directly on the seafront, the residence enjoys uninterrupted panoramic vistas across the Bristol Channel and retains a wealth of period charm.
Presented to an exceptional standard, the home has been sympathetically restored to honour its architectural heritage whilst incorporating the finest modern comforts. Its elegant Victorian façade conceals interiors of generous proportions, arranged over five versatile floors, perfectly suited to both family life and entertaining on a grand scale. A wealth of original features has been thoughtfully preserved in line with the property’s Grade II listed status, including soaring ceilings, intricately moulded cornices, and beautifully restored fireplaces. These historic details are complemented by a contemporary kitchen fitted with premium appliances, luxuriously appointed bathrooms with sleek contemporary fittings, and energy-efficient systems throughout, providing all the comfort and convenience expected of a modern home.
A particular highlight is the self-contained two-bedroom garden apartment, offering superb flexibility as private accommodation for a dependant relative, a stylish guest suite, or an attractive income-generating rental or holiday let.
The remaining floors feature spacious reception rooms and bedrooms that capture magnificent sea views, with front-facing windows providing the perfect vantage point for the area’s renowned sunsets.
Externally, the property benefits from a delightful rear garden, offering a tranquil retreat from the bustle of the Esplanade, and the rare privilege of private off-street parking, a highly sought-after feature in this prime coastal setting.
Its prominent seafront position allows residents to enjoy direct access to the beach and the charming promenade, ensuring the very best of Burnham-on-Sea is right on the doorstep.
In summary, this remarkable residence effortlessly combines the romance and craftsmanship of the Victorian era with the style and practicality of modern living and presents an unmissable opportunity for the discerning buyer to acquire a true jewel in Burnham-on-Sea’s coastal crown.
Hall Floor
Vestibule - Steps up to substantial wooden entrance door with arched window over. Space for storage of coats etc. Further multi pane door to the:
Entrance Hall - Stairs rising to the first floor. To the rear of the hallway is a UTILITY AREA with floor units, deep metal sink, plumbing for washing machine, space for tumble dryer, storage cupboards and part glazed door to the:
Rear Balcony - Pleasant decked area for morning coffee.
Lounge - Feature fireplace, cornice ceiling, ceiling rose, two sash windows to the front with superb coastal aspect.
Dining Room/Utility - Range of floor units with recessed Belfast sink and wooden work surface, space for Range style cooker, cornice ceiling, ceiling rose, stripped wooden flooring and sash window to the rear.
Half Landing
Cloakroom - Wash hand basin, corner w.c., tiled walls and floor, wall mounted gas boiler supplying domestic hot water and radiators. Adjoining storage cupboard. Rear facing window.
First Floor
Landing - Stairs rising to the second floor.
Kitchen/Dining Room - Fitted with an extensive range of wall and floor units to incorporate integrated Neff double oven, Neff microwave and grill, Neff induction hob and extractor hood. Unit under-lighters and over lighters, stripped wooden flooring, integrated wine fridge, large central island with storage under and space for seating on all sides with light display over, cornice ceiling, three sash windows to the front with superb coastal aspect, feature wall mounted electric fire.
Reception Room - Currently used as a cinema room with cornice ceiling, ceiling rose, sash window to the rear.
Second Floor
Landing - Stairs rising to the third floor with storage cupboard under, feature window to the rear and cornice ceiling.
Primary Bedroom 1 - Cornice ceiling, feature fireplace, stripped wooden flooring, ceiling rose, two sash windows to the front with coastal aspect.
Bedroom 2 - Cornice ceiling and stripped wooden flooring. Sash window to the front with coastal views.
Family Bathroom - A stunning room in which to relax with the focal point being a freestanding slipper style bath with freestanding tap with mixer tap and shower attachment. Large shower cubicle with rain head and hand held shower and feature wooden seat, wall mounted wash hand basin sat on a wooden plinth, close coupled w.c., part wood panelled walling, stripped wooden flooring, cornice ceiling, ceiling rose, sash window to the rear.
Third Floor
Landing - Access to roof space. Storage cupboard.
Bedroom 3 - Three sash windows to the front with panoramic coastal view, wall heater, wall light points and window to the side. Walk-in wardrobe.
Bedroom 4 - Sash window to the rear with aspect towards Brent Knoll.
Wet Room - With ceiling mounted monsoon shower, wall mounted w.c., circular wash hand basin, tiled walls and sash window to the rear.
Garden Apartment
Entrance Hall - Steps down to Upvc double glazed door, tiled floor, night storage heater.
Lounge - Two upvc double glazed sash windows to the front, feature fire surround and door to inner hall with all rooms off & useful storage cupboard with hot water tank.
Kitchen/Breakfast Room - Fitted with a range of floor units with integrated oven and hob, single sink drainer unit, breakfast bar and upvc double glazed obscured window to side.
To the rear of the kitchen is a utility/store with upvc double glazed window and door to the garden.
Bedroom 1 - Upvc double glazed sash window to the rear, night storage heater.
Bedroom 2 - Storage heater and upvc double glazed window to the side.
Bathroom - Comprising panelled bath, mixer tap and shower attachment. Vanity wash hand basin with cupboards below, close coupled w.c. with concealed cistern, tiled floor and upvc double glazed obscured window to the rear.
Outside
To the rear an enclosed garden accessed from the garden flat & laid for ease of maintenance with rear pedestrian access gate and brick built storage cupboard.
To the front there is an area of off street parking for two vehicles.
Note
All approximate room measurements are shown on the attached floorplan.
PLEASE NOTE - These particulars, whilst believed to be accurate, are set out as a general outline only for guidance and do not constitute any part of an offer or contract. Intending purchasers should not rely on them as statements of representation of fact, but must satisfy themselves by inspection or otherwise as to their accuracy. No person in this firms employment has the authority to make or give any representation or warranty in respect of the property
Brochures
Brochure 1- COUNCIL TAXA payment made to your local authority in order to pay for local services like schools, libraries, and refuse collection. The amount you pay depends on the value of the property.Read more about council Tax in our glossary page.
- Ask agent
- PARKINGDetails of how and where vehicles can be parked, and any associated costs.Read more about parking in our glossary page.
- Yes
- GARDENA property has access to an outdoor space, which could be private or shared.
- Yes
- ACCESSIBILITYHow a property has been adapted to meet the needs of vulnerable or disabled individuals.Read more about accessibility in our glossary page.
- Ask agent
Esplanade, Burnham-on-Sea, TA8
Add an important place to see how long it'd take to get there from our property listings.
__mins driving to your place
Get an instant, personalised result:
- Show sellers you’re serious
- Secure viewings faster with agents
- No impact on your credit score
About House Fox Estate Agents, Weston-Super-Mare
Suite 42, Pure Offices Pastures Avenue St. Georges Weston-Super-Mare BS22 7SB


Your mortgage
Notes
Staying secure when looking for property
Ensure you're up to date with our latest advice on how to avoid fraud or scams when looking for property online.
Visit our security centre to find out moreDisclaimer - Property reference 29407316. The information displayed about this property comprises a property advertisement. Rightmove.co.uk makes no warranty as to the accuracy or completeness of the advertisement or any linked or associated information, and Rightmove has no control over the content. This property advertisement does not constitute property particulars. The information is provided and maintained by House Fox Estate Agents, Weston-Super-Mare. Please contact the selling agent or developer directly to obtain any information which may be available under the terms of The Energy Performance of Buildings (Certificates and Inspections) (England and Wales) Regulations 2007 or the Home Report if in relation to a residential property in Scotland.
*This is the average speed from the provider with the fastest broadband package available at this postcode. The average speed displayed is based on the download speeds of at least 50% of customers at peak time (8pm to 10pm). Fibre/cable services at the postcode are subject to availability and may differ between properties within a postcode. Speeds can be affected by a range of technical and environmental factors. The speed at the property may be lower than that listed above. You can check the estimated speed and confirm availability to a property prior to purchasing on the broadband provider's website. Providers may increase charges. The information is provided and maintained by Decision Technologies Limited. **This is indicative only and based on a 2-person household with multiple devices and simultaneous usage. Broadband performance is affected by multiple factors including number of occupants and devices, simultaneous usage, router range etc. For more information speak to your broadband provider.
Map data ©OpenStreetMap contributors.
