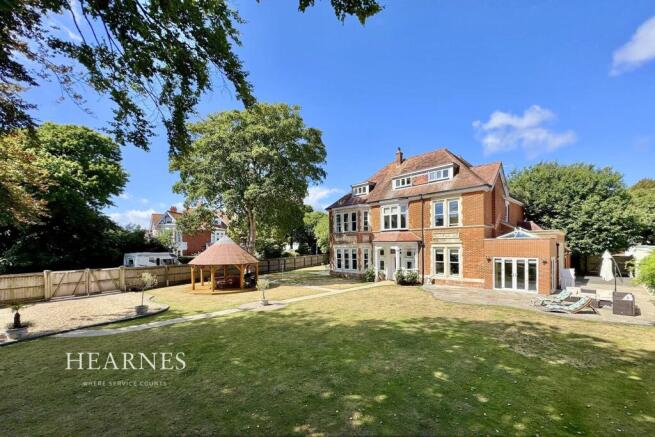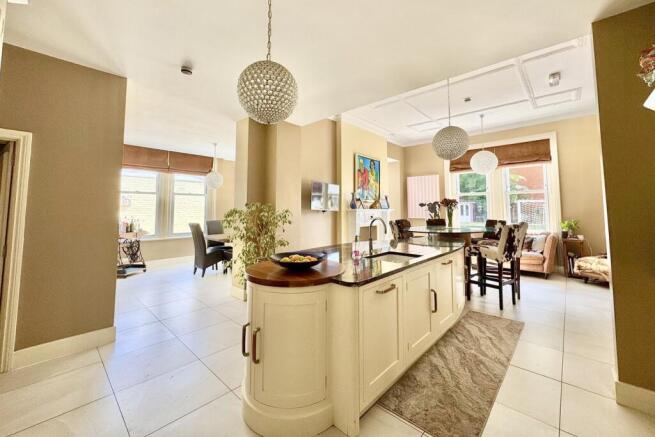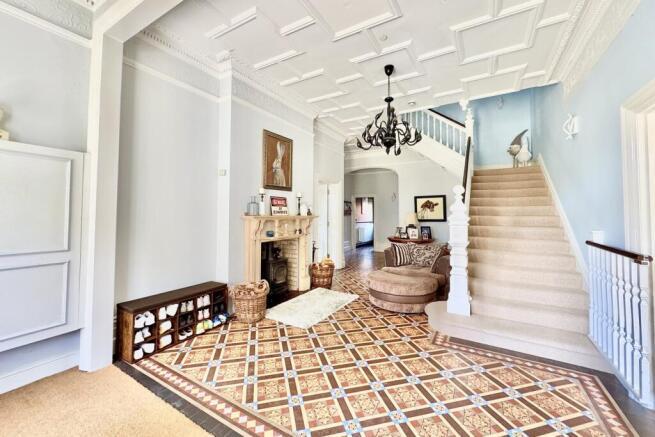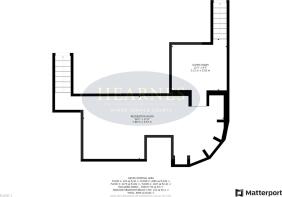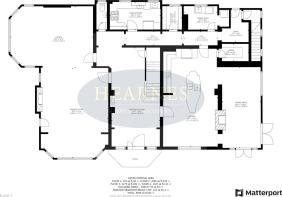
8 bedroom detached house for sale
Wollstonecraft Road, Boscombe Manor, Bournemouth, BH5

- PROPERTY TYPE
Detached
- BEDROOMS
8
- BATHROOMS
9
- SIZE
Ask agent
- TENUREDescribes how you own a property. There are different types of tenure - freehold, leasehold, and commonhold.Read more about tenure in our glossary page.
Freehold
Key features
- Eight-bedroom detached Victorian home in prestigious Boscombe Manor
- Over 6,690 sq.ft of accommodation with high ceilings and period features
- Exceptional 43ft dual-aspect drawing room with feature fireplaces
- Bespoke Jane Cheel kitchen with granite worktops, NEFF appliances, and central island
- Formal dining/entertaining area with French doors and skylight
- Five bedroom suites on the first floor; principal suite with dual ensuites, freestanding bath, and dressing area
- Second floor with four further bedrooms, three ensuites, plus additional rooms suitable for self-contained flat or home office
- Landscaped gardens with terraces, multiple seating areas, gazebo, and potential for a swimming pool
Description
This impressive eight-bedroom detached Edwardian home offers over 6,690 sq.ft of accommodation and is located in the heart of Boscombe Manor, one of Southbourne’s most sought-after areas. The property is just 300 metres from the clifftops, providing miles of sandy beaches and panoramic sea views, with Southbourne High Street only a short distance away. The house itself retains many original character features, including an oak-panelled entrance hallway, high ceilings with ornate cornicing, original fireplaces, picture rails, and sash-style double-glazed windows, all combining to create a grand and elegant interior.
On entering the house, you are greeted by a spacious reception hall with stunning tiled flooring and a feature mantle with a working log burner, setting the tone for the elegance found throughout the property. The drawing room is exceptionally large, measuring 43ft in length with a dual aspect that floods the room with natural light. High ceilings and original crown mouldings add to the sense of space and period charm. The bespoke Jane Cheel kitchen has been expertly fitted by Kitchen Elegance and features framed shaker-style cabinetry with Cosmic Gold granite worktops. Integrated NEFF double ovens, a ceramic hob with custom extractor hood, a Quooker boiling water tap, and a Caple wine fridge complete the kitchen. A central island provides space for casual dining, while the open-plan design flows seamlessly into the formal dining and entertaining area, which benefits from French doors to the grounds and a large skylight. At the rear of the kitchen is a large pantry, a separate chef’s prep kitchen, a laundry room, and a boot room with fitted teak storage.
On the first floor, accessed via a striking open landing, the home offers five superb bedroom suites, all featuring high ceilings and original period details. The principal suite boasts two ensuite shower rooms, a freestanding bath within the bedroom, and a dressing area with bespoke fitted wardrobes. On the second floor, there are four further bedrooms, three with ensuite facilities, along with an additional three rooms that could be used as a self-contained flat, home office, or further living space.
A converted basement currently used as a family games room could also serve as a gym or additional living space.
Externally, the property sits within beautifully landscaped gardens with extensive terracing, multiple seating areas, and a large wooden gazebo ideal for outdoor entertaining. There is scope to add a heated swimming pool, with planning permission previously granted, and further potential to extend subject to permissions.
Council Tax Band: G EPC Rating: TBC
AGENTS NOTE: The heating system, mains and appliances have not been tested by Hearnes Estate Agents. Any areas, measurements or distances are approximate. The text, photographs and plans are for guidance only and are not necessarily comprehensive. Whilst reasonable endeavours have been made to ensure that the information given in our sales particulars are as accurate as possible, this information has been provided to us by the seller and is not guaranteed. Any intending buyer should not rely upon the information we have supplied and should satisfy themselves by inspection, searches, enquiries, and survey as to the correctness of each statement before making a financial or legal commitment. We have not checked the legal documentation to verify the legal status, including the lease term and ground rent and escalation of ground rent of the property (where applicable). A buyer must not rely upon the information provided until it has been verified by their own solicitors.
Brochures
Brochure 1Brochure 2- COUNCIL TAXA payment made to your local authority in order to pay for local services like schools, libraries, and refuse collection. The amount you pay depends on the value of the property.Read more about council Tax in our glossary page.
- Band: G
- PARKINGDetails of how and where vehicles can be parked, and any associated costs.Read more about parking in our glossary page.
- Ask agent
- GARDENA property has access to an outdoor space, which could be private or shared.
- Yes
- ACCESSIBILITYHow a property has been adapted to meet the needs of vulnerable or disabled individuals.Read more about accessibility in our glossary page.
- Ask agent
Energy performance certificate - ask agent
Wollstonecraft Road, Boscombe Manor, Bournemouth, BH5
Add an important place to see how long it'd take to get there from our property listings.
__mins driving to your place
Get an instant, personalised result:
- Show sellers you’re serious
- Secure viewings faster with agents
- No impact on your credit score
Your mortgage
Notes
Staying secure when looking for property
Ensure you're up to date with our latest advice on how to avoid fraud or scams when looking for property online.
Visit our security centre to find out moreDisclaimer - Property reference 28672369. The information displayed about this property comprises a property advertisement. Rightmove.co.uk makes no warranty as to the accuracy or completeness of the advertisement or any linked or associated information, and Rightmove has no control over the content. This property advertisement does not constitute property particulars. The information is provided and maintained by Hearnes Estate Agents, Bournemouth. Please contact the selling agent or developer directly to obtain any information which may be available under the terms of The Energy Performance of Buildings (Certificates and Inspections) (England and Wales) Regulations 2007 or the Home Report if in relation to a residential property in Scotland.
*This is the average speed from the provider with the fastest broadband package available at this postcode. The average speed displayed is based on the download speeds of at least 50% of customers at peak time (8pm to 10pm). Fibre/cable services at the postcode are subject to availability and may differ between properties within a postcode. Speeds can be affected by a range of technical and environmental factors. The speed at the property may be lower than that listed above. You can check the estimated speed and confirm availability to a property prior to purchasing on the broadband provider's website. Providers may increase charges. The information is provided and maintained by Decision Technologies Limited. **This is indicative only and based on a 2-person household with multiple devices and simultaneous usage. Broadband performance is affected by multiple factors including number of occupants and devices, simultaneous usage, router range etc. For more information speak to your broadband provider.
Map data ©OpenStreetMap contributors.
