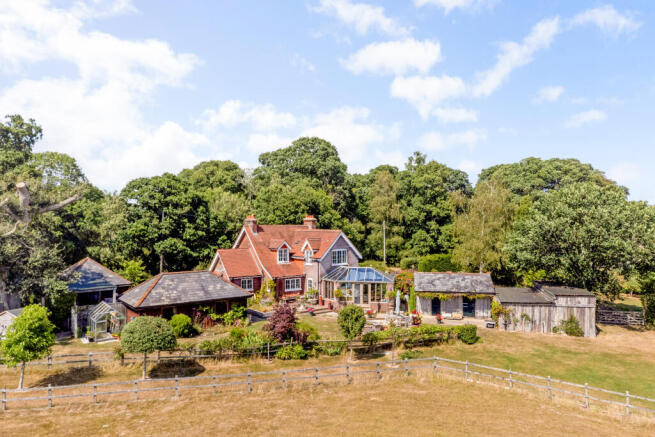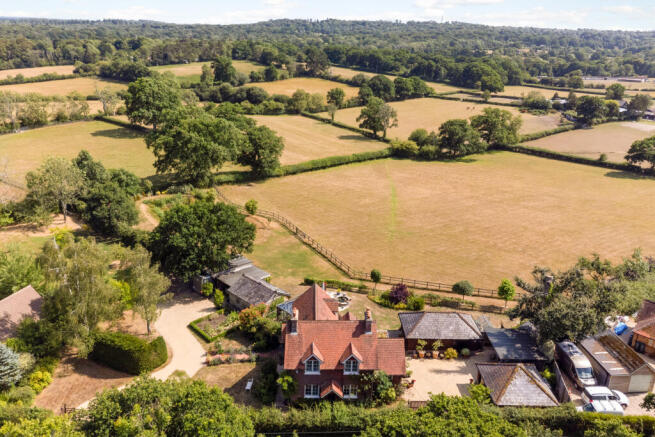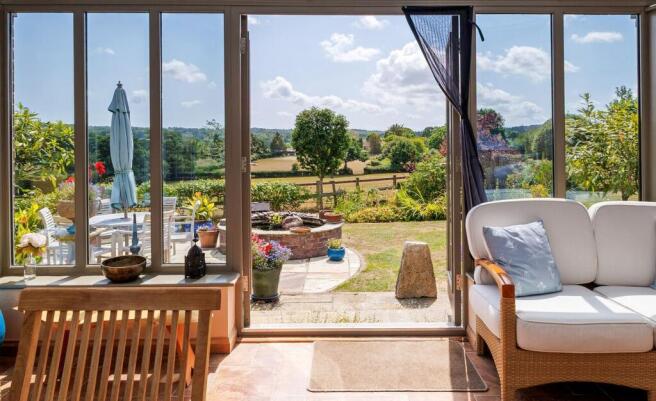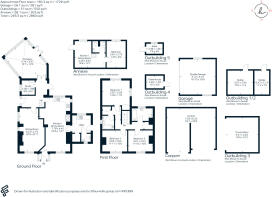Brook, Lyndhurst, SO43

- PROPERTY TYPE
House
- BEDROOMS
4
- BATHROOMS
3
- SIZE
2,029 sq ft
189 sq m
- TENUREDescribes how you own a property. There are different types of tenure - freehold, leasehold, and commonhold.Read more about tenure in our glossary page.
Freehold
Key features
- Detached
- Over 2020 sq. ft. of Accommodation
- Three Bedrooms
- Two Bathrooms (One En-suite)
- Detached One-Bed Annexe
- 4.5 Acres of Gardens & Grounds
- Array of Outbuildings
- Garage & Carport
Description
The house itself is a handsome, unspoiled period property of tremendous character with elegant light and airy rooms, traditionally arranged and perfectly suited to couples and families alike. The deceptive accommodation is arranged over two floors boasting well proportioned, comfortable rooms you would expect of a picturesque, turn of the century New Forest home.
The House
The ground floor accommodation comprises a gorgeous sitting room with a feature fireplace and log burning stove, a kitchen/breakfast room, which is ideally suited for modern living, with attractive solid Ash cabinetry with Cherry Wood surfaces, an AGA and central island creating additional workspace and storage. The adjoining utility room and boot room have further built-in storage including a walk-in larder. The south facing orangery is a room of particular note. The glazed elevation perfectly frames the stunning views with French doors opening out to the gardens, creating a seamless indoor- outdoor entertaining space. Completing the ground floor accommodation is a useful study and a cloakroom.
On the first floor there are three generous, characterful double bedrooms. The principal bedroom boasts stunning southerly views, has a dressing area and a stylish en-suite shower room. The remaining bedrooms have pretty feature Victorian fireplaces and are serviced by a well-appointed modern family bathroom.
The Annexe
Created by the owners in 2009, this wonderfully versatile space perfectly complements the main home, boasting gorgeous views across the garden. The spacious accommodation has been finished to exacting standards and comprises an open plan kitchen/sitting room, a double bedroom and a bathroom.
Outside
Occupying a spectacular, yet discreet, elevated position, located down a quiet New Forest side road is Oaklands. The home is perfectly positioned within its plot with formal gardens wrapping around the home before extending away into the orchard, lake and paddock. The primary entrance is on the eastern side of the grounds with a gated entrance leading onto a sweeping driveway that gives access to ample parking, two detached car barns, one suitable for a larger vehicle such a horse lorry or camper van. There is a second gated entrance on the western side that also gives way to additional parking, the detached double garage and a useful open tractor and machinery barn. In addition, there are two stables that offer scope for conversion if required (STPP).
The pretty formal garden wraps around the home, perfectly framing the characterful elevations. Areas of lawn are flanked by entwining pathways that meander through beautifully stocked floral and herbaceous borders and under verdant archways adorned with scented climbers. The rose and lavender lined entrance creates the perfect welcome. To the rear, an expansive paved terrace provides the perfect entertaining space with far reaching views. A pretty Alpine border provides colour and texture whilst the brick pond acts as a focal point. To the east, there is a gorgeous orchard with a well, specimen fruit trees and a stunning lake. Bursting with natural life, the lake provides an ever-changing backdrop of flora and nature. In addition, there is a beautifully stocked productive kitchen garden, a greenhouse and a garden shed.
Situation
The villages of Brook and Bramshaw offer two well-regarded public houses, a hotel, a local shop, widely supported by local residents, and two 18-hole championship golf courses. The National Park is grazed by the ponies, cattle and pigs of the local ‘commoners’ and is a walking and riding paradise, unmatched by anywhere in the south of England.
The Cathedral cities of Salisbury and Winchester, together with the commercial centres of Bournemouth and Southampton, offer further excellent educational, shopping and recreational facilities. A direct train service runs from Southampton Parkway station to Waterloo, taking about 65 minutes. A further selection of services can be found in nearby Lyndhurst and the historic market town of Romsey.
Property Ref Number:
HAM-60489Brochures
Brochure- COUNCIL TAXA payment made to your local authority in order to pay for local services like schools, libraries, and refuse collection. The amount you pay depends on the value of the property.Read more about council Tax in our glossary page.
- Band: F
- PARKINGDetails of how and where vehicles can be parked, and any associated costs.Read more about parking in our glossary page.
- Garage
- GARDENA property has access to an outdoor space, which could be private or shared.
- Private garden
- ACCESSIBILITYHow a property has been adapted to meet the needs of vulnerable or disabled individuals.Read more about accessibility in our glossary page.
- Ask agent
Brook, Lyndhurst, SO43
Add an important place to see how long it'd take to get there from our property listings.
__mins driving to your place
Get an instant, personalised result:
- Show sellers you’re serious
- Secure viewings faster with agents
- No impact on your credit score
Your mortgage
Notes
Staying secure when looking for property
Ensure you're up to date with our latest advice on how to avoid fraud or scams when looking for property online.
Visit our security centre to find out moreDisclaimer - Property reference a1nQ500000Qb1JAIAZ. The information displayed about this property comprises a property advertisement. Rightmove.co.uk makes no warranty as to the accuracy or completeness of the advertisement or any linked or associated information, and Rightmove has no control over the content. This property advertisement does not constitute property particulars. The information is provided and maintained by Hamptons, Salisbury. Please contact the selling agent or developer directly to obtain any information which may be available under the terms of The Energy Performance of Buildings (Certificates and Inspections) (England and Wales) Regulations 2007 or the Home Report if in relation to a residential property in Scotland.
*This is the average speed from the provider with the fastest broadband package available at this postcode. The average speed displayed is based on the download speeds of at least 50% of customers at peak time (8pm to 10pm). Fibre/cable services at the postcode are subject to availability and may differ between properties within a postcode. Speeds can be affected by a range of technical and environmental factors. The speed at the property may be lower than that listed above. You can check the estimated speed and confirm availability to a property prior to purchasing on the broadband provider's website. Providers may increase charges. The information is provided and maintained by Decision Technologies Limited. **This is indicative only and based on a 2-person household with multiple devices and simultaneous usage. Broadband performance is affected by multiple factors including number of occupants and devices, simultaneous usage, router range etc. For more information speak to your broadband provider.
Map data ©OpenStreetMap contributors.






