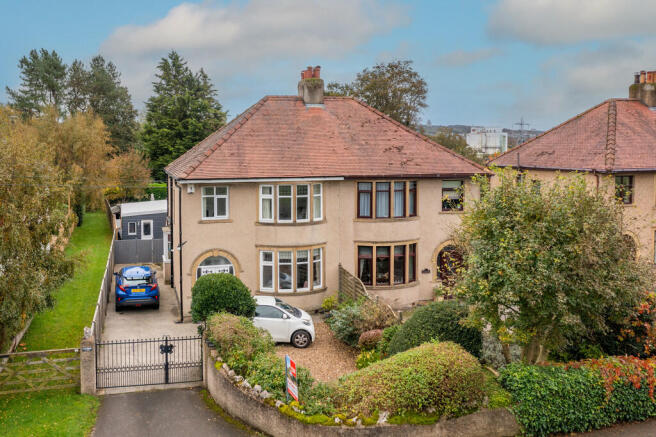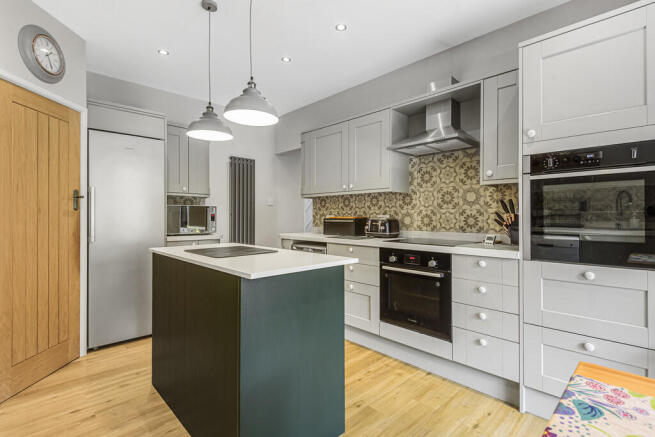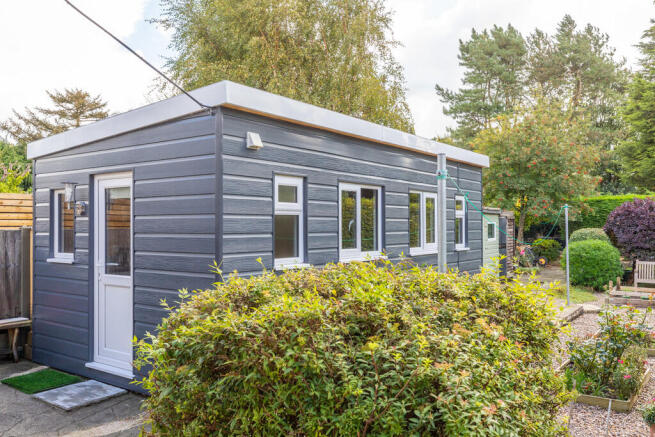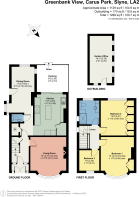Greenbank View, Slyne, Lancaster, Lancashire, LA2 6BN

- PROPERTY TYPE
Semi-Detached
- BEDROOMS
3
- BATHROOMS
1
- SIZE
Ask agent
- TENUREDescribes how you own a property. There are different types of tenure - freehold, leasehold, and commonhold.Read more about tenure in our glossary page.
Freehold
Key features
- Superb 1930's Semi Detached Home
- Three Bedrooms
- Two Reception Rooms
- Sought After Location
- Well Equipped Kitchen with Walkin Larder
- Immaculately Presented Throughout
- Beautiful Private Gardens With Garden Office
- Countryside Views
- Off Road Parking
- Ultrafast Broadband Available
Description
To the front of the property, a gated entrance opens onto a pattern-imprinted concrete driveway, providing ample parking for several vehicles. The front garden is attractively landscaped with well-established borders, creating a warm and elegant first impression.
Step inside through the arched doorway and you are greeted by a bright and inviting hallway that sets the tone for the rest of the property. To the right lies a generous living room, bathed in natural light from the large bay window which also frames lovely countryside views. At the heart of the home, the well equipped kitchen is a real showpiece. With soft-close cabinetry in a calming green, complementary worktops, and a superb central island with quartz worktop, it is both practical and elegant. A suite of integrated appliances, including Bosch and Neff ovens, gas hob, and a dishwasher, makes this a cook's dream, while a walk-in pantry provides valuable storage. Sliding doors open onto a charming veranda, the ideal spot for morning coffee while enjoying the sights and sounds of the garden.
Adjoining the kitchen, the extended dining room provides an excellent space for family meals and entertaining, with plenty of room for a large dining table. Practical additions include a downstairs cloakroom and a utility cupboard with plumbing for laundry facilities.
Upstairs, the home continues to impress with two spacious double bedrooms and a comfortable single. The master bedroom, with its bay window, enjoys an abundance of light and ample space for a super king bed and furnishings. The second double overlooks the rear garden and benefits from extensive fitted wardrobes, while the third bedroom is perfect as a child's room, nursery, or home office. The family bathroom has been tastefully modernised, featuring a large walk-in rainfall shower, vanity unit, and complementary tiling for a sleek finish.
To the rear of the property lies a very private enclosed garden. With established beds, seating areas, and ample space for outdoor dining, it is the perfect spot to enjoy the tranquillity of the surrounding countryside. A newly built office garden room with insulation, power and light extends the living space further and offers fantastic versatility as a home office, gym, hobby room, or stylish retreat.
In addition to the gated front driveway, there is plenty of level, easy off-road parking to both the front and side of the property, ensuring practicality matches style.
Perfectly located on the edge of the historic city of Lancaster, Greenbank View offers the best of both worlds. The countryside is right on your doorstep, while the city centre is only a short drive away, with its array of shops, restaurants, and cultural attractions. For commuters, the M6 is just over a mile away and the West Coast Mainline provides easy access to Manchester in just over an hour and London in just over three.
Greenbank View is a rare opportunity to secure a home that combines period charm, modern style, generous parking, and superb gardens in a truly special location. With so much to offer, this is a property not to be missed.
Accommodation (with approximate dimensions):
Living Room 14' 0" x 12' 10" (4.27m x 3.91m)
Kitchen 14' 7" x 11' 4" (4.44m x 3.45m)
Dining Room 16' 2" x 8' 11" (4.93m x 2.72m)
Bedroom One 14' x 11' 9" (4.27m x 3.58m)
Bedroom Three 7' 6" x 7' 3" (2.29m x 2.21m)
Bedroom Two 12' 6" x 11' 5" (3.81m x 3.48m)
Veranda 9' 8" x 9' (2.95m x 2.74m)
Garden Room 9' 1" x 18' 11" (2.769m x 5.768m)
Property Information
What3words ///intervals.sweetened.festivity
Directions From Hackney & Leigh Carnforth office proceed up Market street at the crossroad proceed straight on, pass the high school on your left and as you are coming out of Carnforth take the turning right to Nether Kellet. Follow the road and at the T junction turn right onto Main Road. Proceed through the village, take the next turn left as you go over the motorway bridge. Follow this road for approx. 2.6 miles at the T Junction turn right and Greenbank View is a little further along on your left.
Services Mains electricity, mains gas, mains water. Private Drainage. Shared septic tank located towards the bottom of the garden.Please note that due to updated regulations for septic tanks and private drainage facilities, interested parties may wish to seek independent advice on the installation.
Tenure Freehold. Vacant possession upon completion.
Council Tax Band D - Lancaster City Council
Energy Performance Certificate The full Energy Performance Certificate is available on our website and also at any of our offices.
Viewings Strictly by appointment with Hackney & Leigh Carnforth Office
Anti-Money Laundering Regulations Please note that when an offer is accepted on a property, we must follow government legislation and carry out identification checks on all buyers under the Anti-Money Laundering Regulations (AML). We use a specialist third-party company to carry out these checks at a charge of £42.67 (inc. VAT) per individual or £36.19 (incl. vat) per individual, if more than one person is involved in the purchase (provided all individuals pay in one transaction). The charge is non-refundable, and you will be unable to proceed with the purchase of the property until these checks have been completed. In the event the property is being purchased in the name of a company, the charge will be £120 (incl. vat).
Disclaimer All permits to view and particulars are issued on the understanding that negotiations are conducted through the agency of Messrs. Hackney & Leigh Ltd. Properties for sale by private treaty are offered subject to contract. No responsibility can be accepted for any loss or expense incurred in viewing or in the event of a property being sold, let, or withdrawn. Please contact us to confirm availability prior to travel. These particulars have been prepared for the guidance of intending buyers. No guarantee of their accuracy is given, nor do they form part of a contract. *Broadband speeds estimated and checked by on 15/09/2025.
Brochures
Brochure- COUNCIL TAXA payment made to your local authority in order to pay for local services like schools, libraries, and refuse collection. The amount you pay depends on the value of the property.Read more about council Tax in our glossary page.
- Band: D
- PARKINGDetails of how and where vehicles can be parked, and any associated costs.Read more about parking in our glossary page.
- Off street
- GARDENA property has access to an outdoor space, which could be private or shared.
- Yes
- ACCESSIBILITYHow a property has been adapted to meet the needs of vulnerable or disabled individuals.Read more about accessibility in our glossary page.
- Ask agent
Greenbank View, Slyne, Lancaster, Lancashire, LA2 6BN
Add an important place to see how long it'd take to get there from our property listings.
__mins driving to your place
Get an instant, personalised result:
- Show sellers you’re serious
- Secure viewings faster with agents
- No impact on your credit score
Your mortgage
Notes
Staying secure when looking for property
Ensure you're up to date with our latest advice on how to avoid fraud or scams when looking for property online.
Visit our security centre to find out moreDisclaimer - Property reference 100251024624. The information displayed about this property comprises a property advertisement. Rightmove.co.uk makes no warranty as to the accuracy or completeness of the advertisement or any linked or associated information, and Rightmove has no control over the content. This property advertisement does not constitute property particulars. The information is provided and maintained by Hackney & Leigh, Carnforth. Please contact the selling agent or developer directly to obtain any information which may be available under the terms of The Energy Performance of Buildings (Certificates and Inspections) (England and Wales) Regulations 2007 or the Home Report if in relation to a residential property in Scotland.
*This is the average speed from the provider with the fastest broadband package available at this postcode. The average speed displayed is based on the download speeds of at least 50% of customers at peak time (8pm to 10pm). Fibre/cable services at the postcode are subject to availability and may differ between properties within a postcode. Speeds can be affected by a range of technical and environmental factors. The speed at the property may be lower than that listed above. You can check the estimated speed and confirm availability to a property prior to purchasing on the broadband provider's website. Providers may increase charges. The information is provided and maintained by Decision Technologies Limited. **This is indicative only and based on a 2-person household with multiple devices and simultaneous usage. Broadband performance is affected by multiple factors including number of occupants and devices, simultaneous usage, router range etc. For more information speak to your broadband provider.
Map data ©OpenStreetMap contributors.







