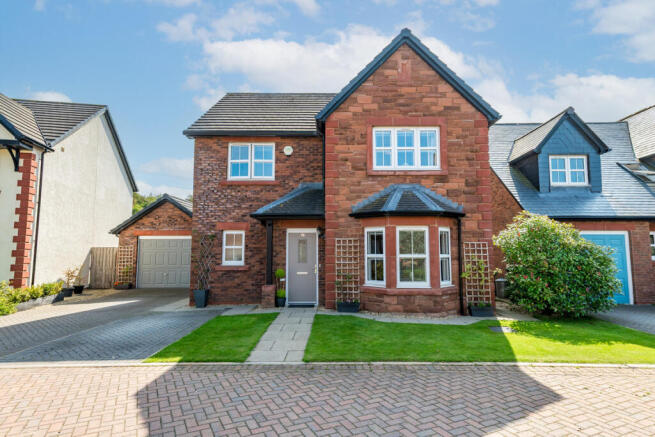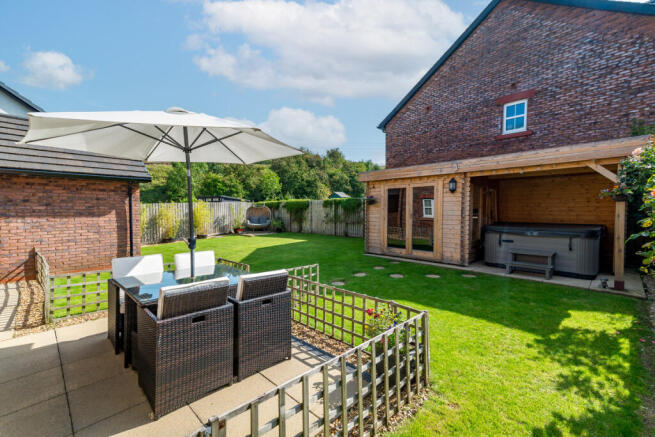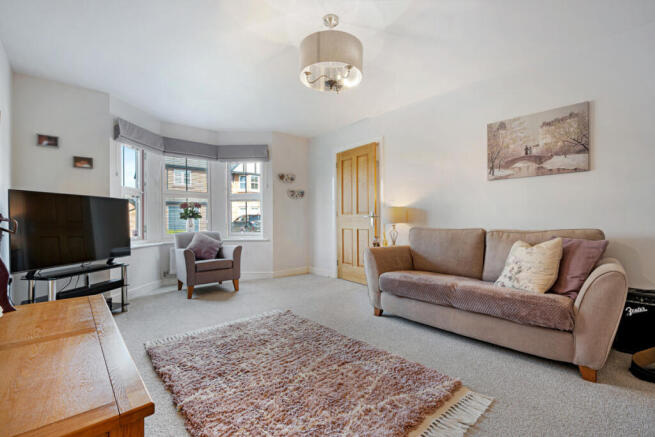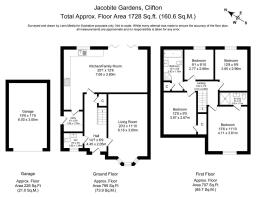
Jacobite Gardens, Penrith, CA10

- PROPERTY TYPE
Detached
- BEDROOMS
4
- BATHROOMS
2
- SIZE
Ask agent
- TENUREDescribes how you own a property. There are different types of tenure - freehold, leasehold, and commonhold.Read more about tenure in our glossary page.
Freehold
Key features
- Four Bedroom Detached Home
- Beautifully Presented
- Stunning Large Living Kitchen
- Bi Fold Doors To Garden
- Master Bedroom With Ensuite
- Private Parking For Multiple Vehicles
- Detached Garage
- Desirable Village Location
Description
Upon entering, you are greeted by a spacious entrance hallway that leads to a generously proportioned living room, creating a cosy yet elegant atmosphere to relax in.
The heart of this home is undoubtedly the expansive kitchen, dining, and living area. This open-plan space boasts a range of high-quality wall and base units, complemented by integrated appliances, including a five-ring gas hob, double oven, dishwasher, fridge freezer and microwave oven. Fully glazed bi fold doors open onto the rear garden, allowing natural light to flood the space and create a seamless indoor-outdoor living experience.
Adjacent to the kitchen is a well-proportioned and useful utility room with an access door leading to the side of the property. Elsewhere on the ground floor you'll also find a stylish and convenient cloakroom, thoughtfully designed and decorated to reflect the home's overall aesthetic.
Following the stairs to the first floor, the master bedroom impresses with its generous size along with its contemporary en-suite shower room that features a walk-in shower with a rainfall attachment. Three additional well-appointed bedrooms offer flexibility for family, guests, or home office use. A stylish family bathroom, complete with both a large bathtub and a separate walk-in shower, serves the remaining bedrooms.
Externally, the property is equally impressive. The front boasts an extended driveway, providing ample parking for multiple vehicles that leads to the sizeable detached garage. The enclosed and private rear garden is predominantly laid to lawn, complemented by an impressive garden outbuilding - currently used as a gym and to house the hot tub and a substantial patio area—ideal for alfresco dining and entertaining.
Tucked away near the end of this esteemed Story Homes development, this residence offers the perfect blend of village serenity and accessibility. Clifton village is renowned for its award-winning pub and primary school, while the proximity to Penrith and Shap ensures a wealth of amenities are within easy reach. Excellent transport links via the M6, A66, and the West Coast Main Line make commuting straightforward, while the nearby Lake District National Park offers an abundance of outdoor pursuits.
19 Jacobite Gardens is a meticulously maintained home that offers a harmonious blend of luxury, comfort, and convenience, making it an ideal choice for discerning families seeking a move-in-ready residence in a desirable village location.
Welcome home…
Driving to the end of Jacobite Gardens, park your car on the ample driveway or in the garage and make your way to the front door. An open porch provides the perfect spot to store wellies after a muddy walk. As you step inside, a generous hallway welcomes you, seamlessly connecting all the downstairs rooms. The light oak-style hard-wearing flooring enhances the sense of warmth and flow as it winds its way through ground floor. To the left of the hallway, a downstairs cloakroom WC is furnished with sleek, modern white sanitaryware with an opaque double-glazed window that diffuses natural light.
Somewhere to snuggle down…
To the right of the entrance, you’ll find the large living room, bathed in natural light from the bay window at the front. Decorated in light, muted tones, the space is complemented by a luxurious carpet that extends throughout the room, adding to that cosy atmosphere. Spacious enough for a large sofa configuration, this inviting room is perfect for entertaining friends or simply relaxing with family.
Prepare, eat and unwind..
As you enter the kitchen and living area, this home truly comes to life. A chef’s delight, this expansive kitchen is fitted with exquisite cabinetry, offering ample storage, and generous work surfaces that will never feel cluttered. The layout features a variety of base and wall units in an L-shaped configuration. Additional storage extends into the conveniently placed utility room, which houses the washing machine. A door from the utility space leads to the side of the property and the driveway.
Heading back to the kitchen, this large open-plan area comfortably accommodates a family-sized dining table and a cosy seating area, making it a true living kitchen where meals can be enjoyed and gatherings take place. Large bi fold doors open onto the beautiful rear garden and patio, enhancing the sense of space and connection to the outdoors.
Sleep, relax, and refresh...
The upper floor of this home is as spacious as it is beautiful. The master bedroom is a luxurious retreat, offering front-facing views and ample space for a king-sized bed, freestanding or fitted wardrobes if you desire. Decorated in soft whites and pastel colours, it creates a tranquil bedroom atmosphere.
This seamless styling continues into the en-suite, where earthy accents contrast beautifully with crisp white sanitaryware. The suite includes a low-flush WC, a sink encased in a floating wall mounted vanity unit, and a mains-fed walk-in shower with elegant tiling.
Bedroom Two is a spacious double room overlooking the front with a built-in cupboard that provides ample storage for a variety of clothes, shoes and whatever else you need to tidy away.
Bedroom Three overlooks the garden and is another generously sized double room that houses a number of freestanding cabinets, but could easily be adapted to house built in storage if required.
Bedroom Four, a large single bedroom that benefits from rear garden views. is currently used as a walk in wardrobe, but could easily accommodate a double bed and a free-standing wardrobe.
Next door, the family bathroom is modern and stylish, featuring gleaming white sanitaryware against a combination of split and flat tiles covering three-quarters of the walls. A large heated towel rail ensures warm, fluffy towels, while the high-pressure shower offers a refreshing start to the day. Prefer to unwind? The full-sized bathtub is perfect for soaking away the stresses of daily life.
An external oasis…
The garden of Number 19 set this home apart from the rest of the development by providing a tranquil oasis to the owners thats private and not overlooked. Sitting in a generous plot the outdoor space has been thoughtfully designed with family life in mind. Mostly laid to lawn with enclosed fencing all around, the rear garden provides a safe and ample space for children and pets to play. A paved patio, positioned just outside the patio doors, is the perfect spot for alfresco dining, before following the paved stepping stones that leads to the substantial outbuilding, complete with power and lighting, that currently serves as a home gym and houses the hot tub.
The front of the property is equally impressive, with an extended driveway offering ample parking for multiple vehicles, alongside a manicured lawn. At the head of the driveway is a substantial detached garage, perfect for storing bikes, kayaks or your car if you wanted. A paved walkway encircles the property, leading to a gated side entrance either side of the house that leads to the rear garden.
This truly exceptional home offers the perfect blend of contemporary elegance, practical family living, and outdoor enjoyment. With its sought-after location, spacious layout, and high-quality finishes, 19 Jacobite Gardens is a property not to be missed!
DISCLAIMER
These particulars, whilst believed to be accurate are set out as a general outline only for guidance and do not constitute any part of an offer or contract. Intending purchasers should not rely on them as statements of representation of fact, but must satisfy themselves by inspection or otherwise as to their accuracy. No person in this firms employment has the authority to make or give any representation or warranty in respect of the property. It is not company policy to test any services or appliances in properties offered for sale and these should be verified on survey by prospective purchasers.
Living Room
11'9" x 20'3" (3.60m x 6.18m)
Kitchen/Family Room
25'1" x 12'5" (7.65m x 3.80m)
Cloakroom WC
5'4" x 4'6" (1.65m x 1.38m)
Utility Room
6'0" x 5'8" (1.85m x 1.75m)
Bedroom One
11'10" x 13'5" (3.61m x 4.11m)
Bedroom One Ensuite
8'4" x 3'9" (2.55m x 1.15m)
Bedroom Two
9'4" x 12'8" (2.87m x 3.87m)
Bedroom Three
9'8" x 12'7" (2.96m x 3.85m)
Bedroom Four
9'1" x 8'9" (2.77m x 2.68m)
Family Bathroom
5'9" x 12'6" (1.76m x 3.83m)
Garage
11'5" x 19'8" (3.50m x 6.00m)
SERVICES
19 Jacobite Gardens is connected to mains drainage, mains water, and mains electricity, and benefits from good broadband speeds. There is an average annual maintenance charge of around £200, which covers the upkeep of the communal areas within Jacobite Gardens.
We've been informed that the council tax band is D.
DIRECTIONS
Entering into Clifton from Penrith proceed past the George and Dragon public house and turn left onto Townend Croft which leads onto Jacobite Gardens. Follow the road around until you reach the end and number 19 can be found on your left.
DISCLAIMER
These particulars, whilst believed to be accurate are set out as a general outline only for guidance and do not constitute any part of an offer or contract. Intending purchasers should not rely on them as statements of representation of fact, but must satisfy themselves by inspection or otherwise as to their accuracy. No person in this firms employment has the authority to make or give any representation or warranty in respect of the property. It is not company policy to test any services or appliances in properties offered for sale and these should be verified on survey by prospective purchasers.
Brochures
Brochure 1- COUNCIL TAXA payment made to your local authority in order to pay for local services like schools, libraries, and refuse collection. The amount you pay depends on the value of the property.Read more about council Tax in our glossary page.
- Band: D
- PARKINGDetails of how and where vehicles can be parked, and any associated costs.Read more about parking in our glossary page.
- Yes
- GARDENA property has access to an outdoor space, which could be private or shared.
- Yes
- ACCESSIBILITYHow a property has been adapted to meet the needs of vulnerable or disabled individuals.Read more about accessibility in our glossary page.
- Ask agent
Jacobite Gardens, Penrith, CA10
Add an important place to see how long it'd take to get there from our property listings.
__mins driving to your place
Get an instant, personalised result:
- Show sellers you’re serious
- Secure viewings faster with agents
- No impact on your credit score
Your mortgage
Notes
Staying secure when looking for property
Ensure you're up to date with our latest advice on how to avoid fraud or scams when looking for property online.
Visit our security centre to find out moreDisclaimer - Property reference RX606226. The information displayed about this property comprises a property advertisement. Rightmove.co.uk makes no warranty as to the accuracy or completeness of the advertisement or any linked or associated information, and Rightmove has no control over the content. This property advertisement does not constitute property particulars. The information is provided and maintained by TAUK, Covering Nationwide. Please contact the selling agent or developer directly to obtain any information which may be available under the terms of The Energy Performance of Buildings (Certificates and Inspections) (England and Wales) Regulations 2007 or the Home Report if in relation to a residential property in Scotland.
*This is the average speed from the provider with the fastest broadband package available at this postcode. The average speed displayed is based on the download speeds of at least 50% of customers at peak time (8pm to 10pm). Fibre/cable services at the postcode are subject to availability and may differ between properties within a postcode. Speeds can be affected by a range of technical and environmental factors. The speed at the property may be lower than that listed above. You can check the estimated speed and confirm availability to a property prior to purchasing on the broadband provider's website. Providers may increase charges. The information is provided and maintained by Decision Technologies Limited. **This is indicative only and based on a 2-person household with multiple devices and simultaneous usage. Broadband performance is affected by multiple factors including number of occupants and devices, simultaneous usage, router range etc. For more information speak to your broadband provider.
Map data ©OpenStreetMap contributors.






