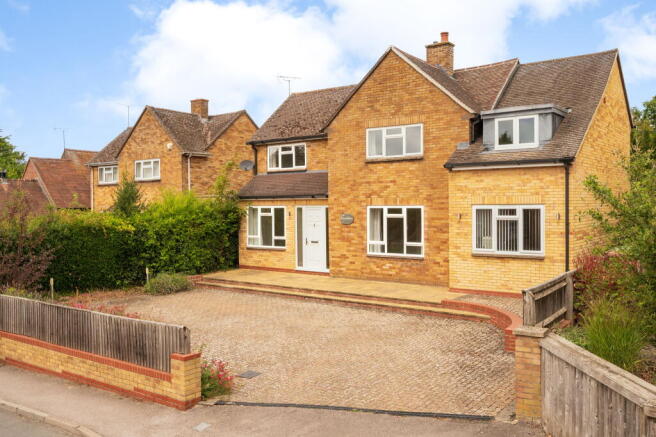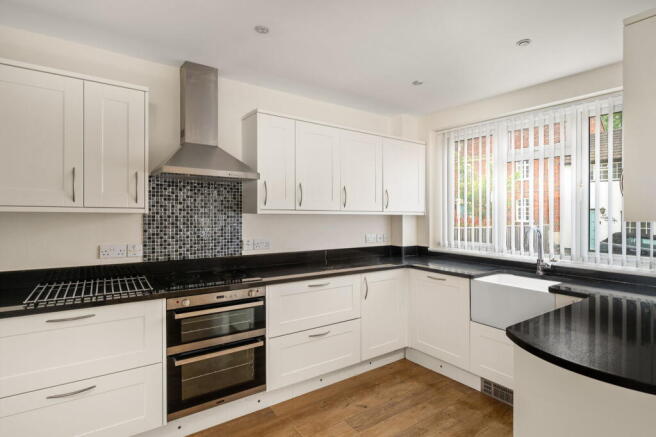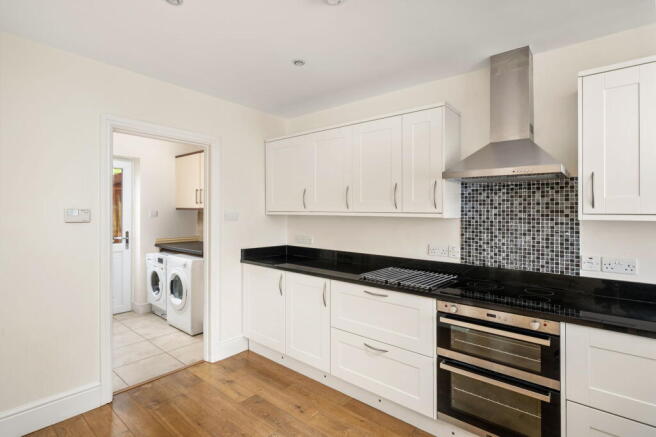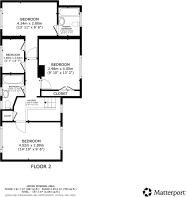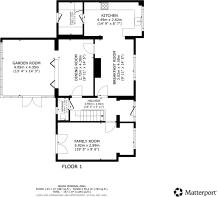
Orchard Lane, Wantage, OX12

- PROPERTY TYPE
Detached
- BEDROOMS
4
- BATHROOMS
2
- SIZE
Ask agent
- TENUREDescribes how you own a property. There are different types of tenure - freehold, leasehold, and commonhold.Read more about tenure in our glossary page.
Freehold
Key features
- 4 bed
- 2 bath
- 4 reception
- Large garden room
- Large garden
- Village life
- No onward chain
Description
A spacious family home in an idyllic Oxfordshire village. Once described as “A village of no ordinary attraction”, this is as true as ever more than a century later, wonderfully little having changed in this charming historic village.
Property
An established and thoughtfully extended family home on one of the village’s most characterful roads. Brandelhow offers the best in family living, a modern home with generous gardens and all the village has to offer close at hand.
Approach
Enclosed with dwarf walls, a fence and mature hedge, the front garden is low maintenance, with a large & illuminated block paved area providing easy parking for multiple vehicles. Steps and a gentle ramp lead up to a paved raised area, from which you have the side gate and front door.
Entrance hall
The front door, with glazed side panels, opens into a bright, welcoming hallway. On entering you have space for a coat rack and shoe bench, with a practical fitted coir mat protecting the carpets beyond. Below the stairs is a further handy storage space for the kids’ kit and caboodle, or perhaps another shoe rack or storage unit.
Throughout, cream-coloured carpets, real oak flooring, recessed lighting and neutral tones create an immediately liveable blank canvas, ready for you to move in, unpack and start stamping your personality on this lovely home.
Snug
Feel the sense of calm as you enter this bright dual-aspect snug, with its south-facing bay window to the front and French doors onto the patio and rear garden. Recessed lighting adds to the feeling of space in this sunny family room.
Kitchen breakfast room
The heart of this home must be this lovely big kitchen breakfast room. Flooded with natural light from the wide south-facing window, there’s ample space for a refectory table or perhaps a sofa or two. This is where impromptu meals, homework and catching up with friends happens.
From the breakfast room into the smartly laid-out kitchen. White shaker-style cabinets are topped with an expanse of cool black quartz worktop.
Beneath the extractor fan is a sleek ceramic hob and built-in double oven, flanked by wide pan drawers. A deep butler’s sink sits beneath the front window, beside the built-in dishwasher. There’s plenty of space for an American-style fridge freezer. Engineered oak flooring connects the breakfast room, kitchen, dining room and conservatory beyond, creating a unified, cohesive flow to the downstairs and underfloor heating in the kitchen area makes for a cosy room.
Utility
Close the door on the utility room, and the washing machine and tumble drier can carry on without disturbing your peace and quiet. The utility is home to the recently installed boiler, with plenty of useful wall, floor and full-height cupboard space. The back door leads onto the patio, making this the ideal entrance when coming home with wet or muddy clothes, kids and dogs.
Dining room
Celebrations, family meals and quiet morning coffees will be even more enjoyable in this light, bright dining room. Wide folding doors lead into the conservatory/garden room, allowing you to create one big, connected space – perfect for parties and family/social gatherings. The oak floor continues from the family room, uniting the spaces, while two full-height radiators keep things toasty warm.
Garden room
Melding inside and out, and looking onto the attractive rear garden, this larger than average garden room is north-facing, making it a highly usable space throughout the year.
French doors open onto a deep patio connecting inside and out. In the evening, the media point and feature electric fireplace add a focal point, while double radiators ensure comfort and year-round usability.
Downstairs loo
Such a bonus in any family home, this downstairs loo has a close-coupled toilet, corner handbasin with mono tap, radiator, towel rail and obscured opening window.
Rear garden
The large, enclosed rear garden is remarkably private, screened from neighbours by mature trees and hedges – a haven for visiting birds. Apples and plums will be popular with the wildlife or the pastry chef in the house.
A generous patio is ideally suited to alfresco dining, while the rest of the garden is mainly laid to lawn – making it a lovely space to relax and unwind or enjoy a kick-about. For the more green-fingered, it's a blank canvas on which to introduce a pond, vegetable patch, ornamental beds or home office – you have the space.
UPSTAIRS
A window fills the stairs and landing with natural light.
Principal bedroom
A good-sized double that benefits from an ensuite and connecting door into the fourth bedroom, which could make a lovely dressing room, nursery or study. A wide window fills the room with light and offers views over the enclosed rear garden.
Ensuite
Unusually for an ensuite, this is spacious enough to include a bath. This one has a thermostatic shower over and a handy recessed shelf to keep shampoos and soaps within easy reach. There’s also a close-coupled toilet, handbasin with mono tap, radiator and chrome ladder-style towel rail. With travertine tiles and illuminated by the wide window and recessed lighting.
Second bedroom
A nicely proportioned double bedroom with dual aspect windows giving expansive views to the front and rear, providing plentiful natural light throughout the day.
Third bedroom
A spacious double has views over the front of the house, two built-in double wardrobes and space for further bedroom furniture, such as a chest of drawers.
Family bathroom
Smart travertine tiles give this family bathroom a boutique hotel feel. The white three-piece suite includes a bath with a thermostatic shower over, a handbasin with mono tap and a close-coupled toilet. Two windows fill the room with natural light, while a radiator and heated chrome ladder-style towel rail keep the room and towels toasty warm.
Bedroom four/nursery/dressing room/study
This small single has views over the rear garden, and would make a wonderfully peaceful bedroom, nursery or home office. With an adjoining door into the principal bedroom, it could also become a spacious dressing room or walk-in wardrobe.
Situation
A particularly pretty and quintessentially English village, East Hendred sits between Wantage and Didcot in the county of Oxfordshire.
Once known as a town before King Henry VIII, the village of East Hendred is still home to an unusually high number of listed buildings and historic monuments. Orchard Lane has some of the village’s most attractive timbered and thatched houses and converted barns.
With no through road, the village has remained a charming mix of quiet lanes. Home to two pubs – the closest, The Wheatsheaf Inn, is just a two-minute walk away, two schools, two churches, a local museum, village store and post office. For the active, you have a sports ground as well as cricket, tennis and football clubs. Beaver, Cubs and Scouts meet weekly, as does the Golden Age Club and local Springline Am Dram. East Hendred is a lively village with plenty going on.
Transport links
By car – the A417 Reading Road is a short hop away, and connects you with the A34, which takes you north to Manchester and south towards Southampton. Harwell and the Williams Experience Centre are both just a few miles away.
Public transport – bus routes to Wantage, Didcot, Milton Park, Harwell, Oxford and more with frequent stops.
By rail – you’re just over five miles to Didcot Parkway, with trains into London Paddington taking just under 40 minutes, and in the other direction to Swindon, Bristol and the west country.
By foot/bicycle – you’re spoilt for choice with some historic walks nearby, including the ancient Ridgeway, Scutchamer Knob, Lord Wantage’s Monument, and of course, Hendred Vineyard – one of the country’s oldest vineyards, and two fine pubs – the Wheatsheaf Inn and Eyston Arms. Direct access to a large network of cycle & pathways, both short and long distance.
Schooling
Schools nearby are:
Primary: Hendred C of E primary school and St Amand’s Roman Catholic school.
Secondary: Aureus School.
In addition, there’s a wide range of private schooling available, which includes: Moulsford Prep School, Cranford School, Cokethorpe, The Manor Preparatory School, Wychwood School, Queen Anne’s School, Our Lady’s Abingdon School, Headington Rye Oxford. Some with transport to and from East Hendred.
Services
Heating and hot water are gas fired.
Mains gas, electricity, water and sewerage.
Connectivity
Broadband, according to Openreach, is superfast fibre, available at speeds of up to 80Mbps. Airband suggest they can supply up to 900Mbps.
Mobile, according to Vodafone, is a ‘Good indoors and outdoors’ 4G service.
Council
The local authority is Vale of White Horse.
Council Tax band E.
Tenure
Freehold.
- COUNCIL TAXA payment made to your local authority in order to pay for local services like schools, libraries, and refuse collection. The amount you pay depends on the value of the property.Read more about council Tax in our glossary page.
- Band: E
- PARKINGDetails of how and where vehicles can be parked, and any associated costs.Read more about parking in our glossary page.
- Driveway
- GARDENA property has access to an outdoor space, which could be private or shared.
- Private garden
- ACCESSIBILITYHow a property has been adapted to meet the needs of vulnerable or disabled individuals.Read more about accessibility in our glossary page.
- Ask agent
Orchard Lane, Wantage, OX12
Add an important place to see how long it'd take to get there from our property listings.
__mins driving to your place
Get an instant, personalised result:
- Show sellers you’re serious
- Secure viewings faster with agents
- No impact on your credit score
Your mortgage
Notes
Staying secure when looking for property
Ensure you're up to date with our latest advice on how to avoid fraud or scams when looking for property online.
Visit our security centre to find out moreDisclaimer - Property reference P800. The information displayed about this property comprises a property advertisement. Rightmove.co.uk makes no warranty as to the accuracy or completeness of the advertisement or any linked or associated information, and Rightmove has no control over the content. This property advertisement does not constitute property particulars. The information is provided and maintained by Belvoir, Newbury. Please contact the selling agent or developer directly to obtain any information which may be available under the terms of The Energy Performance of Buildings (Certificates and Inspections) (England and Wales) Regulations 2007 or the Home Report if in relation to a residential property in Scotland.
*This is the average speed from the provider with the fastest broadband package available at this postcode. The average speed displayed is based on the download speeds of at least 50% of customers at peak time (8pm to 10pm). Fibre/cable services at the postcode are subject to availability and may differ between properties within a postcode. Speeds can be affected by a range of technical and environmental factors. The speed at the property may be lower than that listed above. You can check the estimated speed and confirm availability to a property prior to purchasing on the broadband provider's website. Providers may increase charges. The information is provided and maintained by Decision Technologies Limited. **This is indicative only and based on a 2-person household with multiple devices and simultaneous usage. Broadband performance is affected by multiple factors including number of occupants and devices, simultaneous usage, router range etc. For more information speak to your broadband provider.
Map data ©OpenStreetMap contributors.
