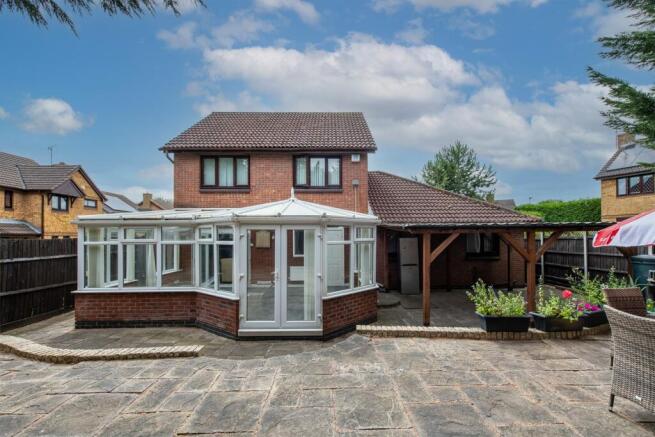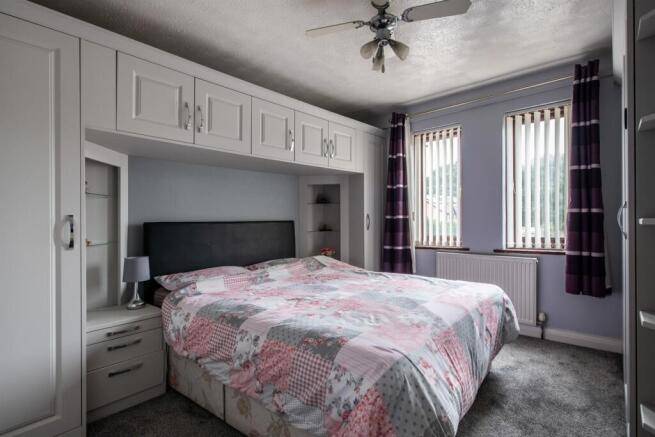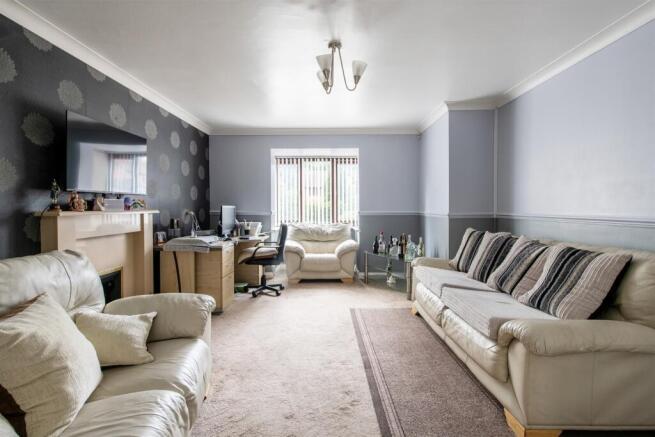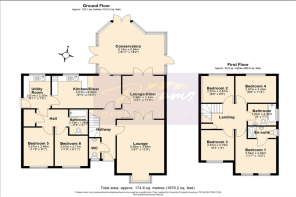Vilia Close, LE10
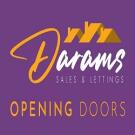
- PROPERTY TYPE
Detached
- BEDROOMS
6
- BATHROOMS
2
- SIZE
Ask agent
- TENUREDescribes how you own a property. There are different types of tenure - freehold, leasehold, and commonhold.Read more about tenure in our glossary page.
Freehold
Description
Situated in the highly sought-after village of Burbage, this beautifully presented and fully extended six-bedroom family home offers generous living space, modern comforts, and charming kerb appeal perfect for growing families or those seeking versatile accommodation.
Upon arrival, the home welcomes you with a well-landscaped front garden that enhances its warm, homely character. A private driveway provides ample parking for at least three vehicles, ensuring both convenience and practicality.
Step inside to discover a thoughtfully designed layout featuring:
A cosy family room ideal for everyday relaxation
A newly refurbished modern kitchen with contemporary finishes and quality appliances
A bright and airy conservatory, perfect for dining or entertaining
A downstairs toilet for added convenience
Utility room adjacent to the spacious kitchen
Two additional downstairs bedrooms, ideal for use as a home office, gym, or guest accommodation, sharing a contemporary shower room
Upstairs, you'll find four generously sized double bedrooms, including a spacious master with en suite bathroom, providing comfort and privacy for all family members.
To the rear, enjoy a maintenance-free garden ideal for busy lifestyles offering a peaceful and private outdoor space for relaxation or gatherings.
This substantial and versatile property offers exceptional value in a desirable location, close to local schools, parks, and transport links within very close proximity to the M69 and A5.
Don't miss out, Please call us for an informal chat and arrange a guided tour of this wonderful home
Reception 1 5.63m (18'6) x 3.87m (12'8)
Stepping into the front reception room, you're immediately greeted by a sense of refined elegance and homely warmth. The space boasts a feature fireplace with a tasteful coal effect gas fire nestled within an elegant hearth creating a focal point that balances both style and comfort. Subtle wall lighting softly illuminates the room, while the coving around the ceiling adds a touch of architectural grace, enhancing the feeling of welcoming sophistication
Generously sized at approximately 5.63M X 3.87M this reception space provides ample room for flexible arrangements whether you¿re entertaining guests, hosting larger gatherings, or simply relaxing with family
The neutral palette and tasteful décor create a calm atmosphere, allowing your own personal style to shine through with ease.
Large windows fill the room with natural light, making it airy and inviting. Connectivity is convenient, with integrated TV aerial and telephone points perfect for everyday use or cozy evenings in.
Downstairs WC/ Cloakroom 2.1m (6'11) x 1.15m (3'9)
Low level pedestal WC with UPvc window to the front elevation
Reception 2 3.43m (11'3) x 3.99m (13'1)
where timeless charm meets contemporary grace. The dining room unfolds with soft, neutral-toned walls, providing a serene backdrop that accentuates both comfort and refined taste. Beneath your feet, a parquet-effect floor. It's warm honey hues and rhythmic pattern, lays a foundation of subtle luxury, balancing classical style with modern simplicity.
Kitchen 5.89m (19'4) x 3m (9'10)
Kitchen is boasts of a breakfast bar centered beneath a graceful pendant chandelier, the dining area invites conviviality and candlelit conversation.
The light fixture casts a gentle glow, enlivening the room with an atmosphere that is at once welcoming and distinctly elegant.
Fresh new kitchen, well equipped with modern appliances.
Conservatory 5.83m (19'2) x 5.15m (16'11)
The conservatory is elegantly framed in sleek UPVC with a solid, refined roof, a contemporary twist that merges classic greenhouse allure with the comforts of discretion. Its generous expanse of windows bathes the room in ambient daylight, creating a luminous retreat that feels both airy and intimate.
Tiled flooring provides a polished foundation, while thoughtful details, like a conveniently placed power outlet, hint at lazy afternoons spent with a steaming cup of tea and a novel in hand.
Utility Room 2.25m (7'5) x 3m (9'10)
A practical Utility Room with grey laminate worktop, with a number of base and wall units for ample storage. There is a stainless steel sink and drainer, convenient plumbing for a washing machine, a UPVC window, and a UPVC side door, ideal for household chores, laundry, and garden access.
Shower Room 2.33m (7'8) x 1.52m (5')
Conveniently located on the ground floor, this practical shower room offers a clean and functional space ideal for busy family life or visiting guests. Fitted with a modern corner shower, low-level WC, and a sleek hand basin, it provides everyday comfort with ease. Finished in neutral tones, the room is both low-maintenance and ready to use, adding valuable flexibility to the home.
Bedroom 5 3.55m (11'8) x 2.45m (8'0)
This well-proportioned double bedroom offers a bright and inviting space, ideal for a guest room, home office, or a playroom for growing children. Its neutral décor provides a blank canvas for personalisation, while a large window allows for plenty of natural light. The room benefits from a pleasant outlook over the front garden and includes ample space for freestanding furniture. A practical and comfortable room that adds flexibility to the home. Smaller than next door but shares the same shower room
Bedroom 6 3.58m (11'9) x 2.79m (9'2)
This well-proportioned double bedroom offers a bright and inviting space, ideal for a guest room, home office, or a playroom for growing children. Its neutral décor provides a blank canvas for personalisation, while a large window allows for plenty of natural light. The room benefits from a pleasant outlook over the front garden and includes ample space for freestanding furniture. A practical and comfortable room that adds flexibility to the home. Bigger than next door but shares the same shower room
Family Bathroom 2.32m (7'7) x 1.82m (6')
Neatly presented and thoughtfully designed, the upstairs family bathroom offers a clean, functional space ideal for busy family life. Fitted with a modern white suite, the room includes a panelled bath with shower over, low-level WC, and a pedestal wash basin. Tasteful tiling complements the neutral décor, while a frosted window allows for natural light and privacy. Practical flooring and built-in storage complete the room, making it both comfortable and low-maintenance.
Bedroom 1 4.02m (13'2) x 3.53m (11'7)
Located on the upper floor of this well-presented home, the en suite bedroom offers a comfortable and private space, ideal for a couple or guest suite. The room benefits from natural light and neutral décor, this room also boosts with a ceiling fan. Ample space for a double bed, with a newly fitted built-in wardrobe and additional furnishings. The adjoining en suite is fitted with a shower, wash basin, and low level WC, providing added convenience and privacy. A peaceful and practical retreat within the property.
Bedroom 2 2.87m (9'5) x 2.67m (8'9)
To the rear of the property is this double room nestled away on the first floor, this well-proportioned double bedroom offers a bright and comfortable space.
Bedroom 3 2.8m (9'2) x 2.75m (9'0)
On the first floor, this well-proportioned double bedroom offers a bright and comfortable space, ideal for restful nights or versatile use as a guest room or home office. A large window allows plenty of natural light to fill the room, creating a welcoming atmosphere throughout the day. Neutrally decorated with a clean finish, it provides a blank canvas ready for personal touches.
Bedroom 4 3.43m (11'3) x 2.67m (8'9)
To the rear of the property is this double room nestled away on the first floor, this well-proportioned double bedroom offers a bright and comfortable space. It's the bigger of the two double bedrooms.
Medium sized Garden
Parking
Central Heating
Double Glazing
Local Convenience & Community
Nestled in a quiet cul-de sac in the sought after village of Burbage, the home offers a peaceful retreat while being close to everyday amenities:
Walking distance to shops, schools, doctors, dentists, restaurants, and pubs
Great road links to the A5 and M69, excellent for both commuters and exploration
Schools nearby: Hastings High School (~0.9 mi), Burbage Church of England Infant & Junior School, Sketchley Hill Primary (~800 - 840 yds)
Transport: Hinckley train station just ~1.1 miles away
Healthcare: Hinckley & District Hospital only ~1.3 miles away
- COUNCIL TAXA payment made to your local authority in order to pay for local services like schools, libraries, and refuse collection. The amount you pay depends on the value of the property.Read more about council Tax in our glossary page.
- Ask agent
- PARKINGDetails of how and where vehicles can be parked, and any associated costs.Read more about parking in our glossary page.
- Driveway
- GARDENA property has access to an outdoor space, which could be private or shared.
- Yes
- ACCESSIBILITYHow a property has been adapted to meet the needs of vulnerable or disabled individuals.Read more about accessibility in our glossary page.
- Ask agent
Energy performance certificate - ask agent
Vilia Close, LE10
Add an important place to see how long it'd take to get there from our property listings.
__mins driving to your place
Get an instant, personalised result:
- Show sellers you’re serious
- Secure viewings faster with agents
- No impact on your credit score
Your mortgage
Notes
Staying secure when looking for property
Ensure you're up to date with our latest advice on how to avoid fraud or scams when looking for property online.
Visit our security centre to find out moreDisclaimer - Property reference 10152. The information displayed about this property comprises a property advertisement. Rightmove.co.uk makes no warranty as to the accuracy or completeness of the advertisement or any linked or associated information, and Rightmove has no control over the content. This property advertisement does not constitute property particulars. The information is provided and maintained by Darams Properties, Coventry. Please contact the selling agent or developer directly to obtain any information which may be available under the terms of The Energy Performance of Buildings (Certificates and Inspections) (England and Wales) Regulations 2007 or the Home Report if in relation to a residential property in Scotland.
*This is the average speed from the provider with the fastest broadband package available at this postcode. The average speed displayed is based on the download speeds of at least 50% of customers at peak time (8pm to 10pm). Fibre/cable services at the postcode are subject to availability and may differ between properties within a postcode. Speeds can be affected by a range of technical and environmental factors. The speed at the property may be lower than that listed above. You can check the estimated speed and confirm availability to a property prior to purchasing on the broadband provider's website. Providers may increase charges. The information is provided and maintained by Decision Technologies Limited. **This is indicative only and based on a 2-person household with multiple devices and simultaneous usage. Broadband performance is affected by multiple factors including number of occupants and devices, simultaneous usage, router range etc. For more information speak to your broadband provider.
Map data ©OpenStreetMap contributors.
