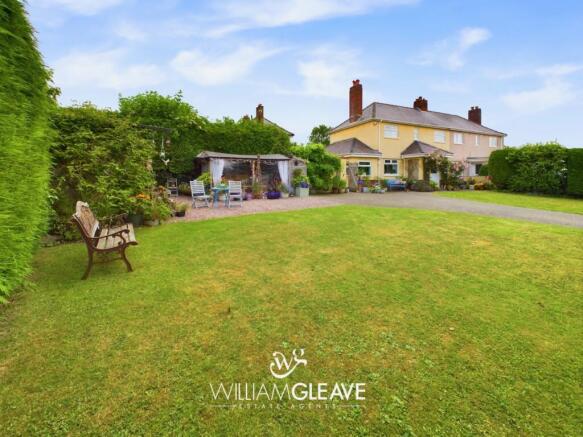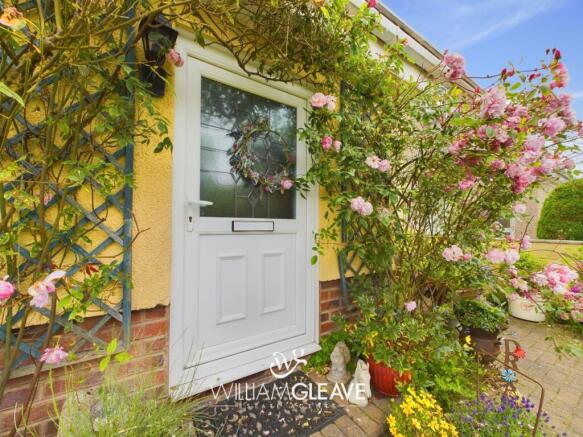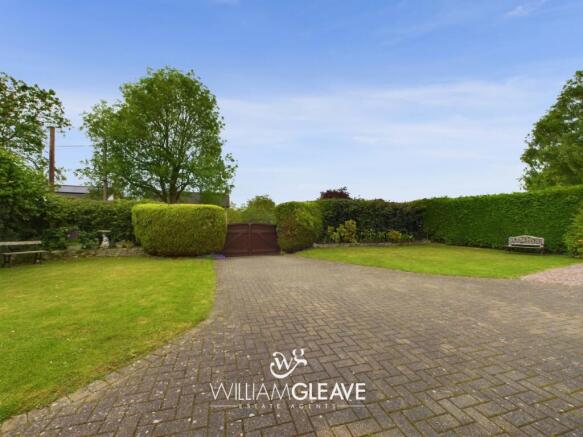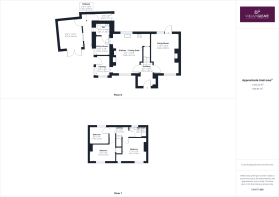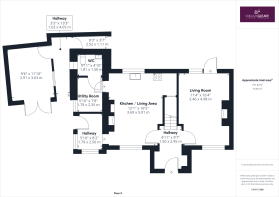
Bronant, Lixwm, Holywell, Flintshire, CH8

- PROPERTY TYPE
Semi-Detached
- BEDROOMS
3
- SIZE
Ask agent
- TENUREDescribes how you own a property. There are different types of tenure - freehold, leasehold, and commonhold.Read more about tenure in our glossary page.
Ask agent
Key features
- SOUGHT AFTER VILLAGE LOCATION
- BEAUTIFULLY PRESENTED
- LOG BURNERS
- LARGE CORNER PLOT
- PRIVATE GARDENS
- SEPARATE HOBBY ROOM/OFFICE
Description
William Gleave are proud to present this exceptional opportunity to purchase an extended, beautifully presented three-bedroom semi-detached home, perfectly positioned on a generous corner plot in the sought-after village of Lixwm, Holywell.
Set behind a gated entrance, this one-of-a-kind property boasts a beautifully landscaped front garden and offers a rare opportunity to acquire a home full of character, space, and versatility, ideal for families or those seeking peaceful village living with plenty of modern comforts.
Internally, the property offers a fantastic open-plan kitchen/diner/family room complete with a log burner, perfect for cosy evenings and entertaining guests. There’s also a spacious separate lounge, also with a log burner, that leads directly to the private rear garden through a rear door.
Further downstairs accommodation includes a utility room, boot room, downstairs WC, and a welcoming entrance hallway with stairs to the first floor.
A real bonus is the detached study/playroom/hobby room, which has its own private entrance and overlooks a peaceful courtyard, making it ideal for remote working, creative space, or even a small business setup.
Upstairs, you’ll find three well-proportioned bedrooms, two generous doubles and a single, along with a modern family bathroom.
The gardens are a true highlight, surrounded by mature trees, hedges, and shrubbery, the outdoor space offers exceptional privacy and a tranquil setting for relaxing or entertaining. The sweeping driveway provides ample off-road parking for multiple vehicles.
This is a truly rare find, a spacious, character-filled family home in a highly desirable location that simply must be viewed to be fully appreciated.
Entrance Hall
A spacious and welcoming hallway with stairs rising to the first floor. Ample room for coats and shoes, with open shelving for further storage. Oak wooden floors soften the space along with the neutral decor, setting the tone for the rest of this charming and well-kept home.
Kitchen/Diner
A standout feature of the home, this spacious open-plan room offers a versatile layout ideal for modern family life. The well-appointed kitchen is complemented by solid oak cabinets that run the width of the kitchen offerinf ample storage, while the dining and family areas provide space for entertaining. A second log burner adds warmth and character to this fantastic space. Appliances include an electric hob, and electric oven. There is space for a free standing fridge, and views over the garden can be enjoyed from the ceramic sink with drainer. The Kitchen also has access to under stairs storage.
Living Room
A cosy and inviting reception room featuring a charming log burner as the focal point, with slate harth and oak shelf, perfect for relaxing evenings. A single door opens out to the private rear garden, seamlessly connecting indoor and outdoor living. Oak flooring and neutral decor make this a warm and calming space.
Utility Room and W/C
Conveniently positioned off the main kitchen area, the utility room offers additional storage and space for laundry appliances, helping to keep the main living areas tidy and clutter-free. The W/C is conveniently located off this space via another doorway, ideal for guests and everyday convenience.
Boot Room
Also used as another entrance, this practical space is ideal for muddy boots, coats, or pet supplies, especially useful for countryside walks right from your doorstep.
Study/Hobby Room
Detached from the property is this truly versatile additional space with its own private entrance and views over a tranquil courtyard. Ideal for use as a home office, creative studio, playroom, or even a treatment room for a home business (subject to planning permission).
Bedroom One
A generous double bedroom located at the front of the property, with ample space for wardrobes and additional dressing room space. Two windows fill the room with natural light, this space is peaceful and private, and is ideal for rest and relaxation.
Bedroom Two
Another spacious double room, ideal as a guest bedroom, children's room, or second main bedroom. With views over the front gardens and built in storage.
Bedroom Three
A well-proportioned single room perfect for a child’s room, nursery, dressing room, or a second home office with views over the rear garden.
Family Bathroom
Modern and stylishly finished, the family bathroom includes a bath with shower over, wash basin, WC, and tasteful tiling throughout with buil in storage and heated towel radiator.
Services
The property is heated with an Oil Boiler, and is connected to mains drainage.
Garden
Both gardens are beautifully landscaped and fully enclosed, the front garden is a welcoming first impression with mature borders, neat lawns, and privacy provided by hedging and trees. The gated entrance enhances both security and kerb appeal.
- COUNCIL TAXA payment made to your local authority in order to pay for local services like schools, libraries, and refuse collection. The amount you pay depends on the value of the property.Read more about council Tax in our glossary page.
- Band: TBC
- PARKINGDetails of how and where vehicles can be parked, and any associated costs.Read more about parking in our glossary page.
- Yes
- GARDENA property has access to an outdoor space, which could be private or shared.
- Yes
- ACCESSIBILITYHow a property has been adapted to meet the needs of vulnerable or disabled individuals.Read more about accessibility in our glossary page.
- Ask agent
Energy performance certificate - ask agent
Bronant, Lixwm, Holywell, Flintshire, CH8
Add an important place to see how long it'd take to get there from our property listings.
__mins driving to your place
Get an instant, personalised result:
- Show sellers you’re serious
- Secure viewings faster with agents
- No impact on your credit score
Your mortgage
Notes
Staying secure when looking for property
Ensure you're up to date with our latest advice on how to avoid fraud or scams when looking for property online.
Visit our security centre to find out moreDisclaimer - Property reference WGH240135. The information displayed about this property comprises a property advertisement. Rightmove.co.uk makes no warranty as to the accuracy or completeness of the advertisement or any linked or associated information, and Rightmove has no control over the content. This property advertisement does not constitute property particulars. The information is provided and maintained by William Gleave, Holywell. Please contact the selling agent or developer directly to obtain any information which may be available under the terms of The Energy Performance of Buildings (Certificates and Inspections) (England and Wales) Regulations 2007 or the Home Report if in relation to a residential property in Scotland.
*This is the average speed from the provider with the fastest broadband package available at this postcode. The average speed displayed is based on the download speeds of at least 50% of customers at peak time (8pm to 10pm). Fibre/cable services at the postcode are subject to availability and may differ between properties within a postcode. Speeds can be affected by a range of technical and environmental factors. The speed at the property may be lower than that listed above. You can check the estimated speed and confirm availability to a property prior to purchasing on the broadband provider's website. Providers may increase charges. The information is provided and maintained by Decision Technologies Limited. **This is indicative only and based on a 2-person household with multiple devices and simultaneous usage. Broadband performance is affected by multiple factors including number of occupants and devices, simultaneous usage, router range etc. For more information speak to your broadband provider.
Map data ©OpenStreetMap contributors.
