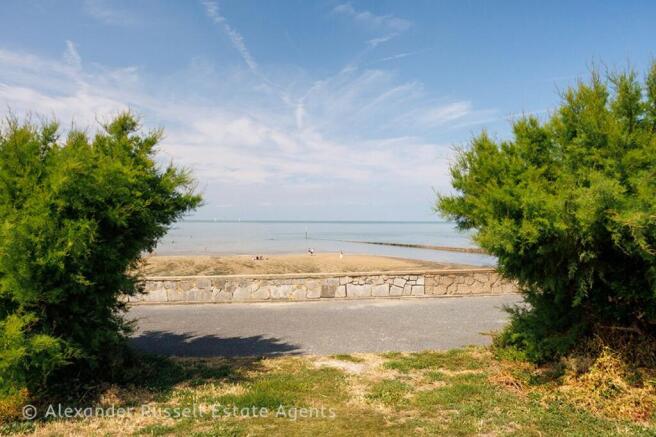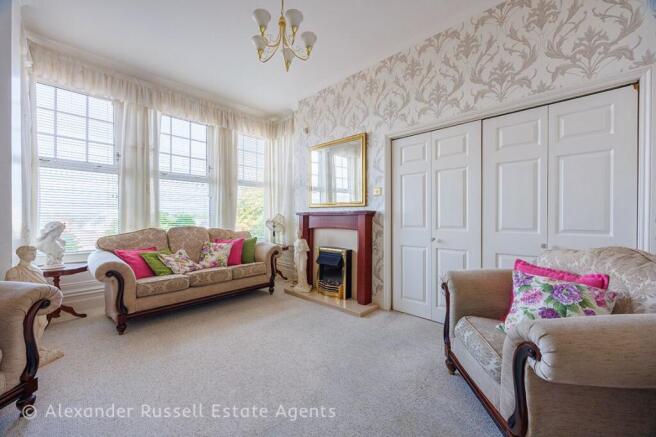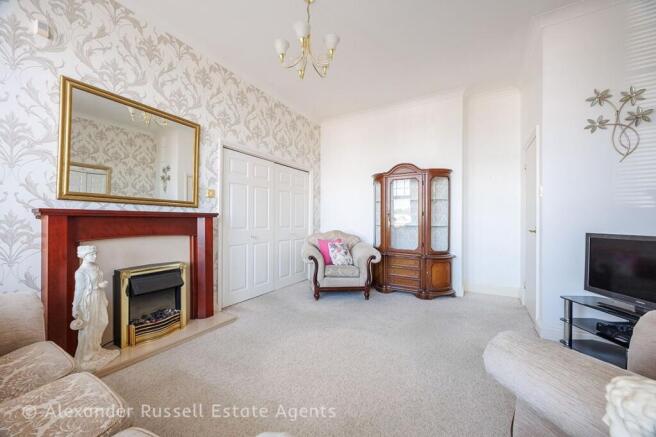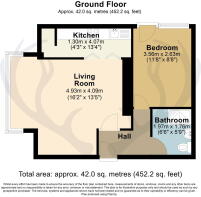1 bedroom apartment for sale
Sea Road, Westgate-on-Sea, CT8

- PROPERTY TYPE
Apartment
- BEDROOMS
1
- BATHROOMS
1
- SIZE
452 sq ft
42 sq m
Key features
- CHAIN FREE
- Ground-floor apartment in period building
- Sea views from bay-fronted living room
- Exclusive side courtyard off bedroom
- Allocated off-road parking space
- Kitchen open to living/ dining space
- Bright rooms with high ceilings
- Moments to beach and promenade
- Handy for town, station and bus links
Description
Offered with for sale with NO FORWARD CHAIN and a share of the freehold title. Set on the ground floor of a handsome period building on Sea Road, this one bedroom apartment enjoys sea views and the rare bonus of an allocated off-road parking space. A bright living/ dining room sits to the front with a large box bay window framing the outlook towards the greensward and promenade, creating a lovely spot to watch the light change over the water. The room opens through to a fitted kitchen, keeping everything sociable and practical for everyday living.
To the rear is a double bedroom with built-in storage and direct access to an exclusive side courtyard - a private slice of outside space that works perfectly for morning coffee, airing the beach gear or a few pots and plants. A modern shower room completes the layout. High ceilings and generous windows add to the sense of light and space, while the position places you moments from the clifftops and bays of Westgate-on-Sea.
It’s an easy stroll to the beach and local food-and-drink spots with Westgate station and bus links within reach, making this an appealing coastal home, weekend bolt-hole or downsize.
Westgate-on-Sea is a treasure with its sandy beaches and picturesque high street. Victorian canopies shadow charming shops, not limited to but including a traditional butcher and a greengrocer. The local train station offers links to London, the town's cinema and diverse eateries provide ample leisure and dining options.
For further details or to arrange a viewing contact Alexander Russell Estate Agents by telephone, email or find us on social media. Alternatively, you can also get in touch via our website: alexander-russell.co.uk
==========
GROUND FLOOR -
Hallway
Living Room - 4.93m x 4.09m (16'2" x 13'5")
Kitchen - 4.06m x 1.3m (13'4" x 4'3")
Bedroom - 3.56m x 2.64m (11'8" x 8'8")
Shower Room - 1.98m x 1.75m (6'6" x 5'9")
EXTERNAL -
Allocated Parking
Courtyard
TENURE -
Share of Freehold
Underlying lease has 186 years remaining
(199 years from 1st April 2013)
We are advised that there’s no ground rent payable and that the annual service charge is £950.00 (Period: 2025, reviewed annually in April)
COUNCIL TAX -
Thanet District Council
Band A (£1,647.50 per year)
EPC RATING -
63 | D
SERVICES -
We are advised that all mains services are connected to the property
HEATING -
Gas Central Heating - combination boiler approx. 1 year old
BROADBAND -
Ultrafast Fibre to the Property internet available (FTTP)
LISTED BUILDING -
No
CONSERVATION AREA -
Yes
CONSTRUCTION -
Standard Construction
PARKING -
One allocated parking space
OUTSIDE SPACE -
Parking to front, private side courtyard
RESTRICTIONS, RIGHTS AND EASEMENTS -
Restrictions: no subletting permitted, owner occupiers only - no stays of over 14 days permitted to friends or family. Appropriate pets allowed at the discretion of the manager.
To the best of our knowledge, there are no unusual restrictions, rights or easements that would affect the enjoyment of the property. Standard leasehold covenants may apply. As with all property purchases, we advise confirming this information with your legal representative.
==========
AGENTS NOTE - In Compliance with the Consumer Protection from Unfair Trading Regulations 2008 we have prepared these sales particulars as a general guide to give a broad description of the property. They are not intended to constitute part of an offer or contract. We have not carried out a structural survey and the services, appliances and specific fittings have not been tested. All photographs, measurements, floorplans and distances referred to are given as a guide and should not be relied upon for the purchase of carpets or any other fixtures or fittings. Room measurements are maximum unless otherwise stated. Lease details, service charges and ground rent (where applicable) are given as a guide only and should be checked and confirmed by your Solicitor prior to exchange of contracts.
- COUNCIL TAXA payment made to your local authority in order to pay for local services like schools, libraries, and refuse collection. The amount you pay depends on the value of the property.Read more about council Tax in our glossary page.
- Band: A
- PARKINGDetails of how and where vehicles can be parked, and any associated costs.Read more about parking in our glossary page.
- Allocated
- GARDENA property has access to an outdoor space, which could be private or shared.
- Patio
- ACCESSIBILITYHow a property has been adapted to meet the needs of vulnerable or disabled individuals.Read more about accessibility in our glossary page.
- Ask agent
Sea Road, Westgate-on-Sea, CT8
Add an important place to see how long it'd take to get there from our property listings.
__mins driving to your place
Get an instant, personalised result:
- Show sellers you’re serious
- Secure viewings faster with agents
- No impact on your credit score
Your mortgage
Notes
Staying secure when looking for property
Ensure you're up to date with our latest advice on how to avoid fraud or scams when looking for property online.
Visit our security centre to find out moreDisclaimer - Property reference S1426952. The information displayed about this property comprises a property advertisement. Rightmove.co.uk makes no warranty as to the accuracy or completeness of the advertisement or any linked or associated information, and Rightmove has no control over the content. This property advertisement does not constitute property particulars. The information is provided and maintained by Alexander Russell, Kent. Please contact the selling agent or developer directly to obtain any information which may be available under the terms of The Energy Performance of Buildings (Certificates and Inspections) (England and Wales) Regulations 2007 or the Home Report if in relation to a residential property in Scotland.
*This is the average speed from the provider with the fastest broadband package available at this postcode. The average speed displayed is based on the download speeds of at least 50% of customers at peak time (8pm to 10pm). Fibre/cable services at the postcode are subject to availability and may differ between properties within a postcode. Speeds can be affected by a range of technical and environmental factors. The speed at the property may be lower than that listed above. You can check the estimated speed and confirm availability to a property prior to purchasing on the broadband provider's website. Providers may increase charges. The information is provided and maintained by Decision Technologies Limited. **This is indicative only and based on a 2-person household with multiple devices and simultaneous usage. Broadband performance is affected by multiple factors including number of occupants and devices, simultaneous usage, router range etc. For more information speak to your broadband provider.
Map data ©OpenStreetMap contributors.





