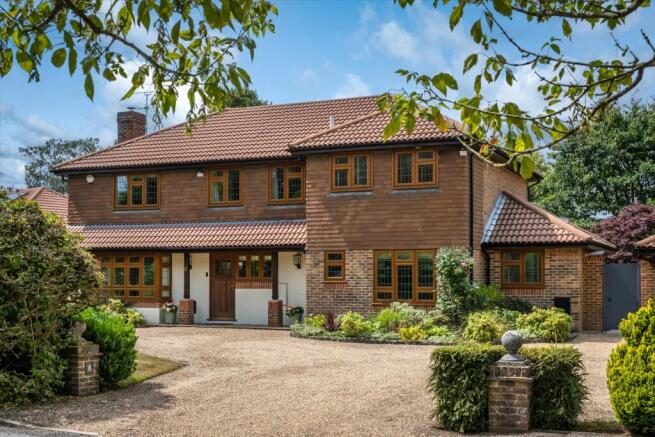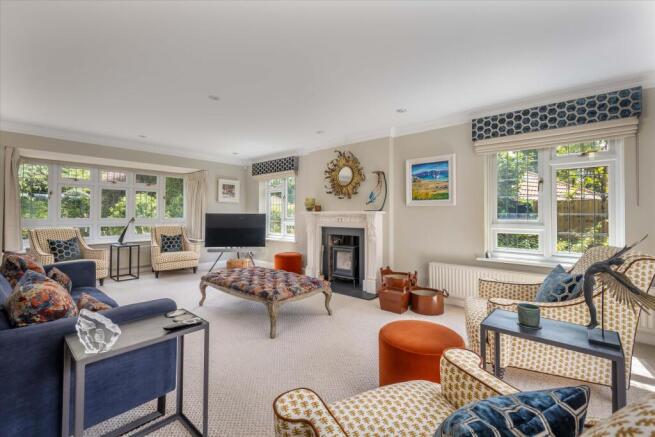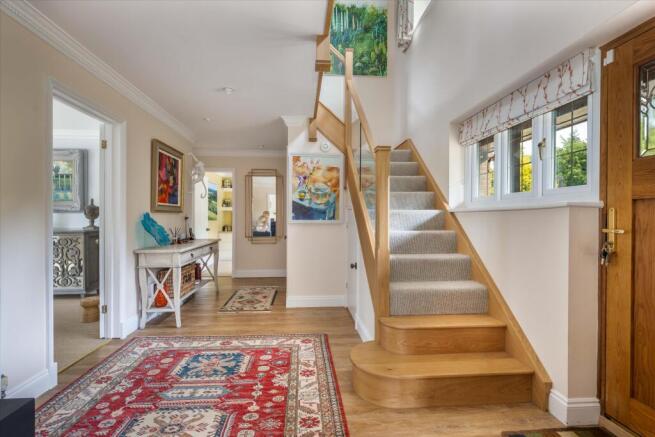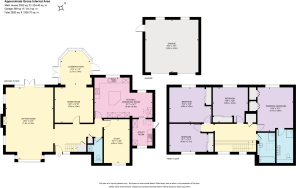
Hillgarth, Hindhead, Surrey, GU26

- PROPERTY TYPE
Detached
- BEDROOMS
4
- BATHROOMS
2
- SIZE
2,892 sq ft
269 sq m
- TENUREDescribes how you own a property. There are different types of tenure - freehold, leasehold, and commonhold.Read more about tenure in our glossary page.
Freehold
Key features
- 4 bedrooms
- 2 - 3 reception rooms
- 2 bathrooms
- Detached
Description
Set behind boundary planting and approached via a carriage-style driveway, this well-presented family home offers generous, well-designed living space throughout. A bright entrance hallway with warm wooden flooring leads to a downstairs cloakroom, which includes bespoke cabinetry, a unique fishbowl sink, and a custom-designed library door with an automatic close mechanism—adding both functionality and character.
The kitchen has been thoughtfully redesigned and opened up to create a practical and spacious heart of the home. A partially vaulted ceiling increases the sense of space, while handcrafted cabinetry includes a large central island, pantry cupboards, and built-in banquette seating with soft-close storage beneath each bench. High-specification appliances include a double wine and champagne cooler, and a Quooker tap that provides instant boiling, chilled filtered, and sparkling water. Underfloor heating is installed in both the kitchen and adjoining utility room, which also includes an under-sink electric waste disposal unit for added convenience. Automated rain-sensing skylights bring additional light and
ventilation to the space.
The sitting room enjoys a triple-aspect outlook and features a recently installed eco-compliant log burner, set within a French limestone surround. This room is generously sized and naturally bright, offering a comfortable space for everyday living.
The formal dining room opens directly into a delightful conservatory area making the space perfect for relaxed entertaining. The conservatory is fitted with electric underfloor heating and an electric roof window, allowing for year-round use whilst overlooking the garden.
A separate study/music room, complete with bespoke built-in desks and shelving, provides an ideal space for working from home.
The principal bedroom is a bright and generously proportioned space, with large windows that frame views of mature trees at the rear of the property. This outlook provides both privacy and a calm, natural backdrop.
The room easily accommodates a super king-size bed with ample space for additional furniture, such as bedside tables, a dressing table, or a seating area. Built-in or freestanding storage can be added without compromising floor space, making the room both comfortable and functional.
The room is finished in subtle trompe l’oeil wallpaper by Andrew Martin, introducing texture and visual interest while maintaining a neutral and cohesive design.
The adjoining en suite bathroom was fully refitted in 2020 to a high specification. It includes a large walk-in shower with modern glass screening and high-quality fixtures, twin basins set into a sleek vanity unit offering practical storage, a wallmounted WC, and marble-effect tiling throughout. The layout is efficient, with a focus on clean lines and easy maintenance, combining practicality with a modern
aesthetic.
Upstairs, there are three further well-sized bedrooms, each with its own character. A modern family bathroom serves these rooms, with both a bath and separate shower.
Gardens & Grounds
The rear garden was fully landscaped in 2024 and includes a brand new patio and a landscaped dining area with solar lighting, an automatic irrigation system has also been installed making the garden easy to maintain. The front garden was updated in 2023, and the boundary fencing was replaced in 2020.
The double garage has electric doors, newly fitted windows and rear door, along with new external security lighting. Further recent improvements include a new gas boiler, enhanced water pressure system, refurbished flooring, and exterior works such as repointing and gutter replacement.
Hillgarth is a well-regarded, quiet residential area offering easy access to the Golden Valley and the extensive countryside of the Devil’s Punch Bowl—perfect for walking and riding. Hindhead Golf Club is nearby, and local amenities can be found in Hindhead, Grayshott, and Beacon Hill. The area is well served by a range of reputable schools, including St Edmund's School, Amesbury School, and Highfield and Brookham Schools in Liphook. There are also several well-regarded state schools such as Woolmer Hill School and Bohunt School. For families seeking independent or preparatory education, the area offers a strong selection within easy reach.
The larger town of Haslemere lies just to the south and provides a wider range of services, including a mainline station with regular services to London in under an hour.
Brochures
8 Hillgarth DPS - APMore Details- COUNCIL TAXA payment made to your local authority in order to pay for local services like schools, libraries, and refuse collection. The amount you pay depends on the value of the property.Read more about council Tax in our glossary page.
- Band: G
- PARKINGDetails of how and where vehicles can be parked, and any associated costs.Read more about parking in our glossary page.
- Driveway
- GARDENA property has access to an outdoor space, which could be private or shared.
- Yes
- ACCESSIBILITYHow a property has been adapted to meet the needs of vulnerable or disabled individuals.Read more about accessibility in our glossary page.
- Ask agent
Hillgarth, Hindhead, Surrey, GU26
Add an important place to see how long it'd take to get there from our property listings.
__mins driving to your place
Get an instant, personalised result:
- Show sellers you’re serious
- Secure viewings faster with agents
- No impact on your credit score
Your mortgage
Notes
Staying secure when looking for property
Ensure you're up to date with our latest advice on how to avoid fraud or scams when looking for property online.
Visit our security centre to find out moreDisclaimer - Property reference HSM012560747. The information displayed about this property comprises a property advertisement. Rightmove.co.uk makes no warranty as to the accuracy or completeness of the advertisement or any linked or associated information, and Rightmove has no control over the content. This property advertisement does not constitute property particulars. The information is provided and maintained by Knight Frank, Haslemere. Please contact the selling agent or developer directly to obtain any information which may be available under the terms of The Energy Performance of Buildings (Certificates and Inspections) (England and Wales) Regulations 2007 or the Home Report if in relation to a residential property in Scotland.
*This is the average speed from the provider with the fastest broadband package available at this postcode. The average speed displayed is based on the download speeds of at least 50% of customers at peak time (8pm to 10pm). Fibre/cable services at the postcode are subject to availability and may differ between properties within a postcode. Speeds can be affected by a range of technical and environmental factors. The speed at the property may be lower than that listed above. You can check the estimated speed and confirm availability to a property prior to purchasing on the broadband provider's website. Providers may increase charges. The information is provided and maintained by Decision Technologies Limited. **This is indicative only and based on a 2-person household with multiple devices and simultaneous usage. Broadband performance is affected by multiple factors including number of occupants and devices, simultaneous usage, router range etc. For more information speak to your broadband provider.
Map data ©OpenStreetMap contributors.








