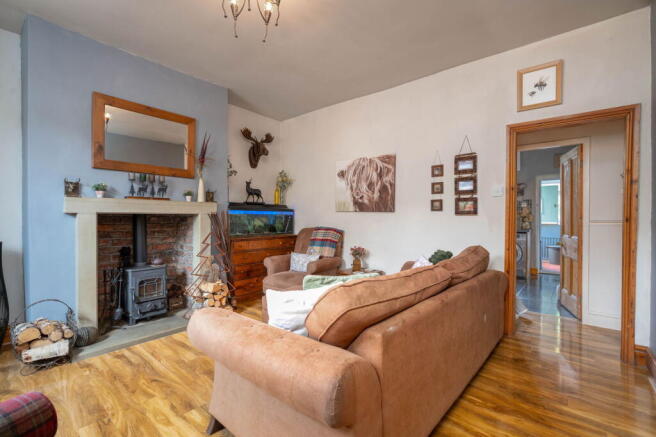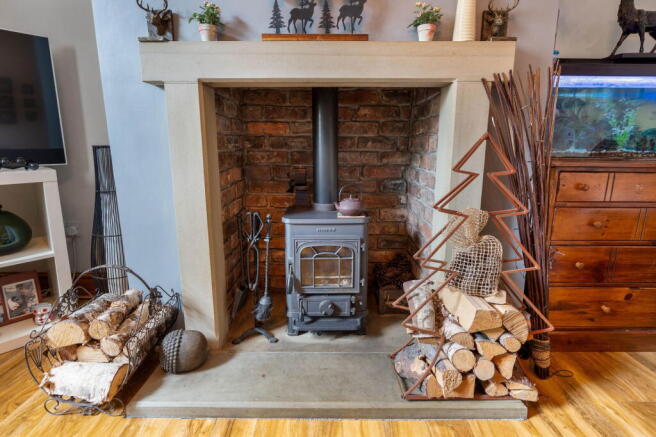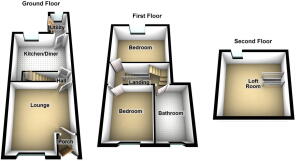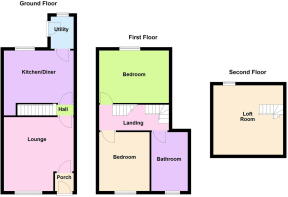
Whitfield Cross, Glossop, SK13 8NW

- PROPERTY TYPE
Terraced
- BEDROOMS
2
- BATHROOMS
1
- SIZE
Ask agent
- TENUREDescribes how you own a property. There are different types of tenure - freehold, leasehold, and commonhold.Read more about tenure in our glossary page.
Freehold
Key features
- Charming stone-built two-bedroom cottage with additional loft room
- Prime location close to Glossop town centre and on the edge of open countryside
- Accommodation arranged over three floors with character features throughout
- Cosy lounge with Morso multi-fuel stove and exposed stone fireplace
- Well-appointed dining kitchen with integrated appliances
- Modern four-piece bathroom with underfloor heating
- Versatile attic room, ideal as a home office or guest bedroom
- Enclosed rear garden with patio, lawn, flowerbeds, shed, and log store
- Excellent access to local amenities and transport links including direct rail to Manchester
- No Chain
Description
Country Holmes are delighted to present for sale this charming stone-built two-bedroom cottage with additional loft room, full of character and warmth. The property enjoys a highly sought-after location close to the centre of Glossop, perfectly positioned on the edge of the beautiful local countryside. With open fields quite literally on the doorstep, it is an ideal setting for those who love the outdoors, while still benefiting from the convenience of nearby town amenities. Glossop offers a wide range of retail and leisure facilities, along with excellent public transport links including a regular rail service into Manchester city centre.
The accommodation is arranged over three floors and begins with an entrance vestibule leading into a welcoming lounge. This cosy reception room is enhanced by a Morso multi-fuel stove set within an exposed stone surround with brick backing, creating a rustic yet stylish focal point. The dining kitchen is well-appointed with a range of oak-fronted base and wall units complemented by under-pelmet lighting and ample work surfaces. It includes a one-and-a-half bowl sink with mixer tap, gas hob with canopy filter hood, electric double oven, integrated microwave, dishwasher, and fridge, as well as plumbing for a washing machine. Very useful under stairs storage cupboard. A rear porch provides additional practical space, featuring a stable-style door, double-glazed window, terracotta tiled floor, and a recently installed central heating boiler.
On the first floor, the principal bedroom is a generous double with lovely views over the rear garden and finished with modern wood-effect laminate flooring. The second double bedroom is equally spacious, with a front-facing aspect. The family bathroom has been thoughtfully designed with a four-piece suite including a panelled bath, separate corner walk-in shower with a recently fitted electric unit, pedestal wash basin, and close-coupled WC. Contemporary finishes include a chrome heated towel rail, laminate wood-effect flooring, and the luxury of underfloor heating. Spacious landing with additional built in storage.
Stairs rise to the attic room, a versatile space currently used as a home office. With storage into the eaves and a double-glazed Velux skylight that frames views of the surrounding countryside, this room could also serve as a comfortable guest bedroom.
Externally, the property features a low-maintenance walled frontage, while the rear garden offers a private and inviting retreat. A lower flagged patio provides space for seating and entertaining, with steps leading up to a lawn bordered by flowerbeds. A garden shed with adjoining log store completes the outside space.
Important Information
We take every care in preparing our sales details. They are checked and verified by the Vendor. We do not guarantee appliances, alarms, electrical fittings, plumbing, showers, etc, you must satisfy yourself that they operate correctly. Room sizes are approximate, they are taken in imperial and converted to metric, do not use them to buy carpets or furniture. We cannot verify the tenure, as we do not have access to the legal title, we cannot guarantee boundaries or rights of way, and you must take the advice of your legal representative. If there is any point that is of particular importance to you, please contact the office and we will be pleased to check the information. Do so, particularly if contemplating travelling some distance to view.
Brochures
Brochure 1- COUNCIL TAXA payment made to your local authority in order to pay for local services like schools, libraries, and refuse collection. The amount you pay depends on the value of the property.Read more about council Tax in our glossary page.
- Band: B
- PARKINGDetails of how and where vehicles can be parked, and any associated costs.Read more about parking in our glossary page.
- On street
- GARDENA property has access to an outdoor space, which could be private or shared.
- Private garden
- ACCESSIBILITYHow a property has been adapted to meet the needs of vulnerable or disabled individuals.Read more about accessibility in our glossary page.
- Ask agent
Whitfield Cross, Glossop, SK13 8NW
Add an important place to see how long it'd take to get there from our property listings.
__mins driving to your place
Get an instant, personalised result:
- Show sellers you’re serious
- Secure viewings faster with agents
- No impact on your credit score
Your mortgage
Notes
Staying secure when looking for property
Ensure you're up to date with our latest advice on how to avoid fraud or scams when looking for property online.
Visit our security centre to find out moreDisclaimer - Property reference S1427040. The information displayed about this property comprises a property advertisement. Rightmove.co.uk makes no warranty as to the accuracy or completeness of the advertisement or any linked or associated information, and Rightmove has no control over the content. This property advertisement does not constitute property particulars. The information is provided and maintained by Country Holmes, Glossop. Please contact the selling agent or developer directly to obtain any information which may be available under the terms of The Energy Performance of Buildings (Certificates and Inspections) (England and Wales) Regulations 2007 or the Home Report if in relation to a residential property in Scotland.
*This is the average speed from the provider with the fastest broadband package available at this postcode. The average speed displayed is based on the download speeds of at least 50% of customers at peak time (8pm to 10pm). Fibre/cable services at the postcode are subject to availability and may differ between properties within a postcode. Speeds can be affected by a range of technical and environmental factors. The speed at the property may be lower than that listed above. You can check the estimated speed and confirm availability to a property prior to purchasing on the broadband provider's website. Providers may increase charges. The information is provided and maintained by Decision Technologies Limited. **This is indicative only and based on a 2-person household with multiple devices and simultaneous usage. Broadband performance is affected by multiple factors including number of occupants and devices, simultaneous usage, router range etc. For more information speak to your broadband provider.
Map data ©OpenStreetMap contributors.






