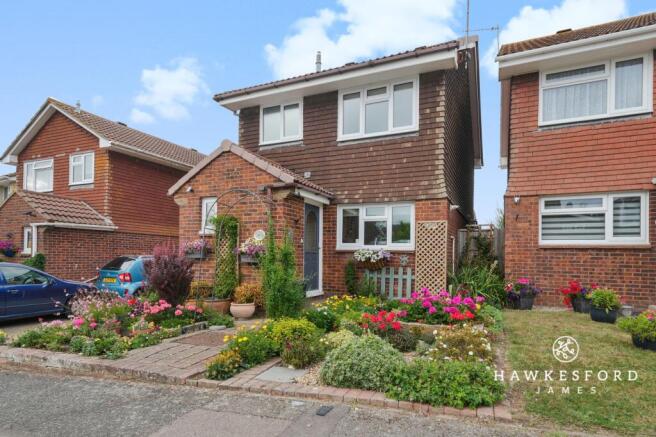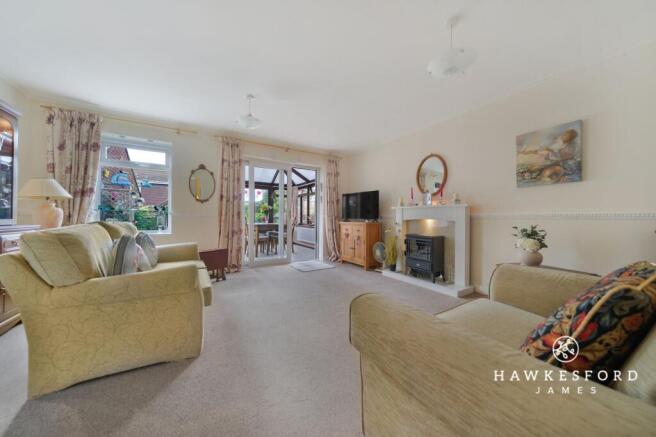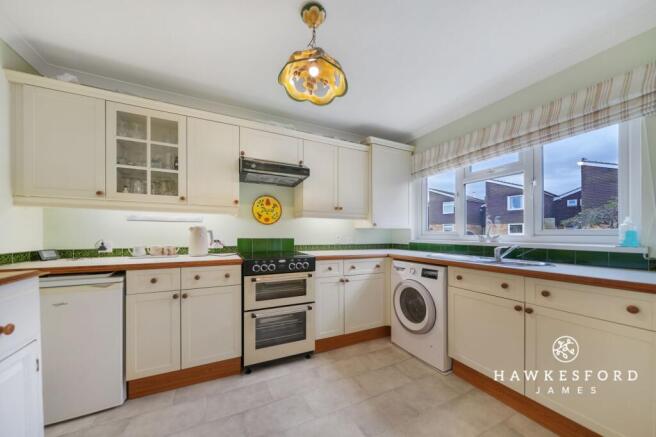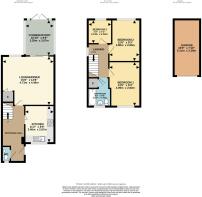3 bedroom detached house for sale
Peregrine Drive, Sittingbourne, ME10

- PROPERTY TYPE
Detached
- BEDROOMS
3
- BATHROOMS
1
- SIZE
930 sq ft
86 sq m
- TENUREDescribes how you own a property. There are different types of tenure - freehold, leasehold, and commonhold.Read more about tenure in our glossary page.
Freehold
Key features
- Three-bedroom detached house
- Family-friendly south of town location
- Driveway parking for two cars
- Garage with power & light
- Conservatory with new roof and radiator
- Modern bathroom (replaced in February 2025)
- Ground-floor W.C
- Triple glazed windows & gas central heating
- Low maintenance rear garden with gated access
- Walking distance to schools, town & station
Description
Looking to take the next step on the property ladder? This three-bedroom detached home in south Sittingbourne could be just what you’ve been searching for!
Tucked away in a family-friendly area, you’ll find everything you need within easy reach. Sittingbourne town centre is less than a mile away, the mainline railway station is around 1.1 miles, and there’s a great choice of primary and secondary schools all within walking distance—perfect for both families and commuters.
The house itself has been lovingly cared for by its current owners and is ready for its next chapter. Think of it as a blank canvas, just waiting for you to put your own personal stamp on it. Plus, you’ll be pleased to know the bathroom was replaced less than two years ago.
Out front, there’s driveway parking for two cars, gated side access to the rear garden, access to the garage, and a beautifully planted front garden that adds instant kerb appeal.
Step inside and you’re welcomed by a bright entrance hall leading to the first floor. The lounge/diner is a generous space, complete with a handy under-stair cupboard, and flows nicely into the conservatory. Currently used as a dining room, the conservatory has had its roof replaced about 18 months ago for improved efficiency, and the addition of a radiator means you can enjoy the space comfortably all year round. The kitchen, overlooking the front garden, features neutral cabinets that will easily suit any style. A ground-floor W.C completes this level.
Upstairs, the first-floor landing leads to three bedrooms and the family bathroom. The bathroom boasts a modern suite with a shower over the bath and a stylish vanity unit with inset sink.
Additional perks include triple-glazed windows and gas-fired central heating, keeping things cosy and efficient throughout the year.
Step out into the rear garden and you’ll find a predominantly paved space with established borders. The current owners have added character with a variety of potted plants, making it an easy space to maintain but also giving you plenty of flexibility to make it your own little oasis. There’s also gated access to the driveway, where you’ll find the garage—complete with power and light—adding extra practicality to the outside space.
Peregrine Drive is part of an established development on Sittingbourne’s south-easterly side. It’s ideal if you like to leave the car at home, and for families with teenagers, the walkable location is a real bonus.
For commuters, Sittingbourne’s excellent transport links make life easy, with high-speed trains to London St Pancras and regular services to Victoria. Canterbury is only 17 miles away, and London is within 45 miles—perfect whether you’re heading to work or planning a day out.
Sittingbourne’s town centre has a fantastic mix of independent shops and well-known names, plus a retail park featuring M&S Food, Currys, and Dunelm Mill. For downtime, there’s The Light cinema, bowling, The Swallows Leisure Centre, Reynolds Gym & Spa, and a variety of local sports clubs.
If you love the outdoors, you’ll be spoiled for choice. From King Georges Park to The Grove and nearby Borden, there’s no shortage of green space. For scenic walks, explore the Saxon Shore Way through picturesque villages like Upchurch and Conyer, or hop in the car for a quick trip to the Isle of Sheppey or Whitstable for a day by the sea (and unbeatable fish and chips, of course!).
This home offers a brilliant blend of space, convenience - ready and waiting for its next lucky owners. Could that be you?
Identification Checks:
In compliance with Anti-Money Laundering Regulation (AML), it is imperative that we conduct thorough identification checks for every purchaser. These checks will be facilitated by a trusted third-party provider, incurring a fee of £40 including VAT per purchase. Please be advised that this fee is payable in advance and is non-refundable. Kindly note that we are unable to issue a memorandum of sale until these statutory obligations have been diligently met.
EPC Rating: C
Lounge/diner
4.73m x 4.46m
Kitchen
3.4m x 2.67m
Conservatory
3.29m x 2.67m
Bedroom 1
4.09m x 2.82m
Bedroom 2
3.8m x 2.83m
Bedroom 3
2.19m x 2.16m
Bathroom
2.51m x 2.05m
Parking - Driveway
Parking - Garage
Disclaimer
These particulars are intended to provide a fair and accurate description of the property. While we make every effort to ensure accuracy, we cannot accept responsibility for any errors or omissions, and they do not form part of an offer or contract.
We have not tested any services, systems, or appliances (including central heating, where fitted). Purchasers should satisfy themselves, through their own enquiries or inspections, as to their condition and working order. Where a property is vacant, reconnection charges may apply for any services or appliances that have been disconnected, switched off, or drained.
All measurements are approximate. Lease details, service charges, ground rent (where applicable), and council tax are given as a guide only and should be confirmed by the purchaser’s solicitor prior to exchange of contracts.
Where a property is advertised to let, all required safety certificates will be provided to tenants before occupation.
- COUNCIL TAXA payment made to your local authority in order to pay for local services like schools, libraries, and refuse collection. The amount you pay depends on the value of the property.Read more about council Tax in our glossary page.
- Band: D
- PARKINGDetails of how and where vehicles can be parked, and any associated costs.Read more about parking in our glossary page.
- Garage,Driveway
- GARDENA property has access to an outdoor space, which could be private or shared.
- Front garden,Rear garden
- ACCESSIBILITYHow a property has been adapted to meet the needs of vulnerable or disabled individuals.Read more about accessibility in our glossary page.
- Ask agent
Energy performance certificate - ask agent
Peregrine Drive, Sittingbourne, ME10
Add an important place to see how long it'd take to get there from our property listings.
__mins driving to your place
Get an instant, personalised result:
- Show sellers you’re serious
- Secure viewings faster with agents
- No impact on your credit score
Your mortgage
Notes
Staying secure when looking for property
Ensure you're up to date with our latest advice on how to avoid fraud or scams when looking for property online.
Visit our security centre to find out moreDisclaimer - Property reference 01bd7d40-55ce-4df4-9575-0470772c21e7. The information displayed about this property comprises a property advertisement. Rightmove.co.uk makes no warranty as to the accuracy or completeness of the advertisement or any linked or associated information, and Rightmove has no control over the content. This property advertisement does not constitute property particulars. The information is provided and maintained by Hawkesford James, Sittingbourne. Please contact the selling agent or developer directly to obtain any information which may be available under the terms of The Energy Performance of Buildings (Certificates and Inspections) (England and Wales) Regulations 2007 or the Home Report if in relation to a residential property in Scotland.
*This is the average speed from the provider with the fastest broadband package available at this postcode. The average speed displayed is based on the download speeds of at least 50% of customers at peak time (8pm to 10pm). Fibre/cable services at the postcode are subject to availability and may differ between properties within a postcode. Speeds can be affected by a range of technical and environmental factors. The speed at the property may be lower than that listed above. You can check the estimated speed and confirm availability to a property prior to purchasing on the broadband provider's website. Providers may increase charges. The information is provided and maintained by Decision Technologies Limited. **This is indicative only and based on a 2-person household with multiple devices and simultaneous usage. Broadband performance is affected by multiple factors including number of occupants and devices, simultaneous usage, router range etc. For more information speak to your broadband provider.
Map data ©OpenStreetMap contributors.





