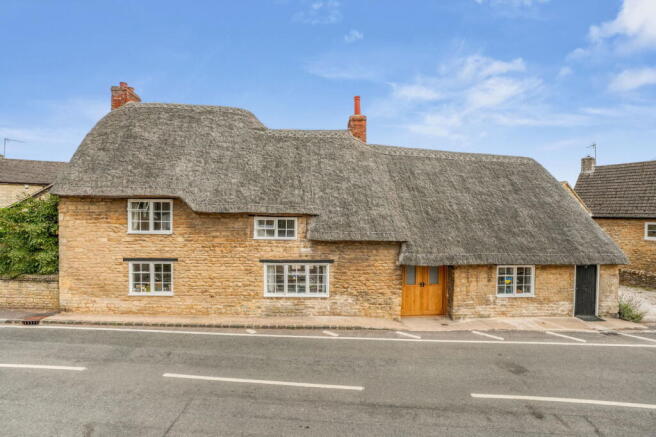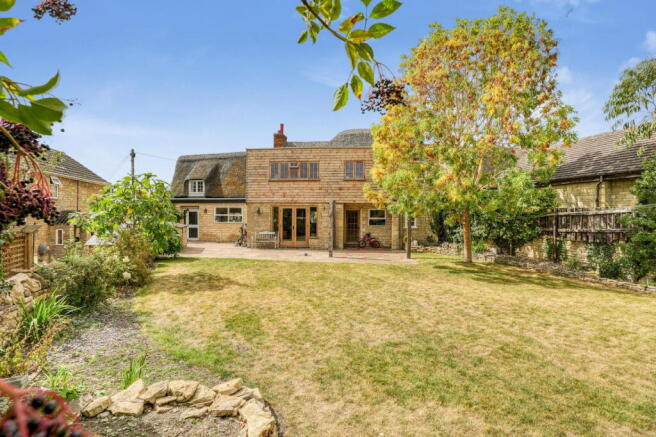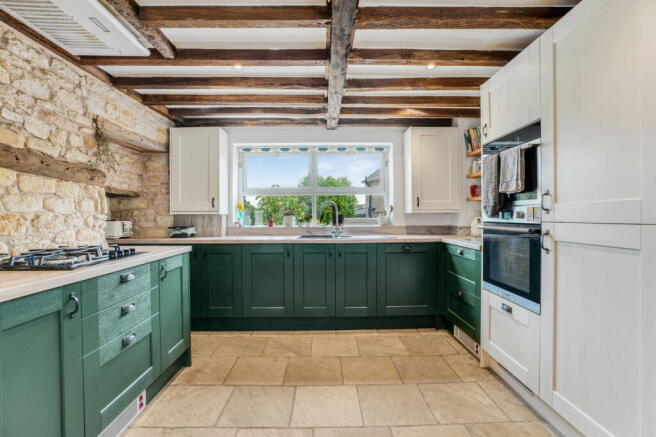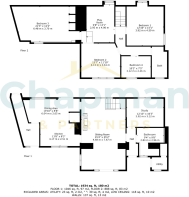4 bedroom cottage for sale
Tithe Barn Cottage, High Street, Stanion, Kettering

- PROPERTY TYPE
Cottage
- BEDROOMS
4
- BATHROOMS
2
- SIZE
1,934 sq ft
180 sq m
- TENUREDescribes how you own a property. There are different types of tenure - freehold, leasehold, and commonhold.Read more about tenure in our glossary page.
Freehold
Key features
- Grade II listed Georgian Thatched Stone Cottage
- Thoughtfully Renovated by the Current Owners
- No Onward Chain
- Large Enclosed Rear Garden
- Sought-after Village Location
- Four Bedrooms
- Period Features Throughout
- Excellent Road and Rail Links – London St Pancras in Just Over an Hour.
- Close to Market Towns: Oundle, Uppingham & Market Harborough
- Good Schooling Nearby
Description
'Tithe Barn Cottage' - A Rare Georgian Gem in Stanion
Dating back to 1732, Tithe Barn Cottage is a stunning detached Grade II listed thatched stone cottage from the Georgian era, beautifully situated in the heart of the sought-after village of Stanion. Extended to the rear in the 1960s and thoughtfully restored by the current owners over the past five years, the property retains a wealth of period character while offering well-proportioned living spaces, perfectly suited to family life. Beyond its picturesque thatch and attractive coursed limestone walls, the cottage enjoys a generous plot close to the historic St Peter’s Church.
Upon entering through recently appointed double oak doors, you are welcomed into a spacious, naturally light-filled lounge with dual-aspect windows. The ground floor also benefits from an extensive refitted kitchen and dining area, a versatile study/snug, and a stylish shower room with WC. Upstairs, there are four generously sized bedrooms, an additional playroom, and a family bathroom.
Externally, the property features a substantial enclosed garden predominantly laid to lawn, complemented by mature borders with shrubs and trees. A conveniently located laundry room, accessed from the rear, adds practical functionality. A large patio area and a further decked seating area at the rear of the garden provide an ideal space for alfresco dining or entertaining.
The current owners have carried out an extensive programme of improvements. This includes a full rewiring and a newly installed central heating system throughout the property, complete with a new gas boiler. The property has also been converted from oil to mains gas, with a new connection installed. In addition, the attic, walls, and floor cavities have been extensively insulated, and brand new double glazing has been fitted to the rear.
Tithe Barn Cottage presents an exceptional opportunity to own a truly unique period home. There is a certain quirkiness and charm to this property that must be experienced in-person to be fully appreciated. No Onward Chain.
THE LOCATION
Stanion is an idyllic North Northamptonshire village, surrounded by rolling countryside and offering a strong sense of community alongside excellent local amenities. Within the village, you’ll find Stanion Church of England Primary School (Ofsted Rated Good) and a vibrant village hall hosting regular events.
For day-to-day needs, Little Stanion is just a three-minute drive away, offering a convenient supermarket, while Brigstock, five minutes away, provides an additional store and two welcoming village pubs. Geddington, also around five minutes’ drive, offers further socialising options and is home to the popular Star Inn. Corby is also approximately five minutes’ drive, offering high street shopping, supermarkets, and a mainline railway station with direct services to London St Pancras in just over an hour. Road users benefit from easy access to the A43 and A14, connecting the area to the wider road network.
Nearby market towns such as Thrapston, Uppingham, and Oundle provide further shopping and dining options, with Uppingham and Oundle home to excellent public schools. For weekend adventures, the picturesque town of Market Harborough is within easy reach, while Rushden Lakes retail and leisure complex, just 15 minutes away, offers a wide range of shops, restaurants, and a cinema. Dog owners will also appreciate the many scenic trails nearby, including Fermyn Woods Country Park, East Carlton Country Park, and Weldon Woodland Park.
With beautiful countryside walks from your doorstep and excellent connectivity, Stanion is a great place to call home.
Room Dimensions
Ground Floor:
Kitchen: 13'8" × 8'3" (4.17 m × 2.51 m) / Dining Area: 19'10" × 8'8" (6.04 m × 2.65 m)
A recently refitted kitchen featuring a range of base and eye-level cabinetry in a rich green finish, complemented by ample light work surfaces and exposed stonework. The kitchen is equipped with an integrated gas hob with extractor above, a double oven and microwave, dishwasher, and fridge freezer. An attractive pantry cupboard provides additional storage, and the kitchen sink offers views over the garden. Decorative wooden beams and tiled flooring complete the room. A door leads to the store/side entrance, providing access to both the front and rear of the property. There is also a charming small opening into the lounge (ideal for children) alongside the standard access.
Sitting Room: 15'4" × 25'2" (4.68 m × 7.67 m)
Filled with natural light, this living room features natural wooden flooring and decorative wooden beams. At the centre is a stone fireplace, serviced annually, with a wooden mantel and cast iron insert. The extended space to the rear provides an additional seating or reading area, with double doors opening onto the patio. A staircase rises to the first floor, while a door leads to the hallway with access to the study, bathroom, and garden. A further low-level door provides access to the kitchen.
Study : 12'10" × 10'3" (3.92 m × 3.12 m)
A versatile space currently used as a music room, but ideal as a downstairs bedroom due to its close proximity to the downstairs bathroom. The room features a window to the front elevation and painted wooden beams, adding character and light.
Bathroom: 9'4" × 9'9" (2.84 m × 2.96 m)
An in-keeping bathroom featuring a four-piece suite, comprising a hand basin, WC, bathtub, and a tiled ‘wet room’ style shower cubicle.
First Floor:
Bedroom 1: 12'10" × 15'1" (3.92 m × 4.59 m)
Large master bedroom with neutral white walls, exposed stonework, windows to front and side elevations, and a mix of original and exposed wooden beams.
Bedroom 2: 13'7" × 11'10" (4.13 m × 3.61 m)
Window to rear elevation with views overlooking the garden.
Bedroom 3: 21'3" × 12'2" (6.48 m × 3.70 m) / 9'8" × 13'1" (2.95 m × 4.00 m)
A charming room with two sections, entered via a versatile playroom area with a window to the front elevation and a step up into the bedroom. The bedroom has a window to the rear overlooking the garden, and a range of fitted cupboards. The exposed wooden beams and stonework along with its layout make this one of the standout spaces in the home.
Bedroom 4 / Study: 10'3" × 7'5" (3.12 m × 2.26 m)
Window to rear elevation, currently used as a home office.
Main Bathroom
An immaculate three-piece suite comprising a hand basin, WC, and bathtub with shower over, finished with quarry-tiled flooring and brick-effect walling.
Additional Information:
Property Tenure: Freehold
Listed Status: Grade II
Date of Last Full Re-Thatch: April 2018 (Invoices Available)
Council Tax Band: E (Corby Borough Council) £2,768.62 Per Annum (25/26)
Agent's Note - This property is Grade II listed and therefore exempt from the requirement to provide an Energy Performance Certificate (EPC). Please note, there is no official off-road parking with the property.
Services: Mains Gas, Water, and Electricity
Disclaimer
1. MONEY LAUNDERING REGULATIONS: Intending purchasers will be asked to produce identification documentation at a later stage and we would ask for your co-operation in order to ensure that there will be no delay in agreeing the sale.
2. General: While we endeavour to make our sales particulars fair, accurate and reliable, they are only a general guide to the property and, accordingly, if there is any point which is of particular importance to you, please contact the office and we will be pleased to check the position for you, especially if you are contemplating travelling some distance to view the property.
3. The measurements indicated are supplied for guidance only and as such must be considered inaccurate.
4. Services: Please note we have not tested the services or any of the equipment or appliances in this property, accordingly we strongly advise prospective buyers to commission their own survey or service reports before finalising their offer to purchase.
5. THESE PARTICULARS ARE ISSUED IN GOOD FAITH BUT DO NOT CONSTITUTE REPRESENTATIONS OF FACT OR FORM PART OF ANY OFFER OR CONTRACT. THE MATTERS REFERRED TO IN THESE PARTICULARS SHOULD BE INDEPENDENTLY VERIFIED BY PROSPECTIVE BUYERS OR TENANTS. NEITHER CHAPMAN AND PARTNERS LIMITED NOR ANY OF ITS EMPLOYEES OR AGENTS HAS ANY AUTHORITY TO MAKE OR GIVE ANY REPRESENTATION OR WARRANTY WHATEVER IN RELATION TO THIS PROPERTY.
- COUNCIL TAXA payment made to your local authority in order to pay for local services like schools, libraries, and refuse collection. The amount you pay depends on the value of the property.Read more about council Tax in our glossary page.
- Band: E
- LISTED PROPERTYA property designated as being of architectural or historical interest, with additional obligations imposed upon the owner.Read more about listed properties in our glossary page.
- Listed
- PARKINGDetails of how and where vehicles can be parked, and any associated costs.Read more about parking in our glossary page.
- Yes
- GARDENA property has access to an outdoor space, which could be private or shared.
- Yes
- ACCESSIBILITYHow a property has been adapted to meet the needs of vulnerable or disabled individuals.Read more about accessibility in our glossary page.
- Ask agent
Energy performance certificate - ask agent
Tithe Barn Cottage, High Street, Stanion, Kettering
Add an important place to see how long it'd take to get there from our property listings.
__mins driving to your place
Get an instant, personalised result:
- Show sellers you’re serious
- Secure viewings faster with agents
- No impact on your credit score

Your mortgage
Notes
Staying secure when looking for property
Ensure you're up to date with our latest advice on how to avoid fraud or scams when looking for property online.
Visit our security centre to find out moreDisclaimer - Property reference S1426895. The information displayed about this property comprises a property advertisement. Rightmove.co.uk makes no warranty as to the accuracy or completeness of the advertisement or any linked or associated information, and Rightmove has no control over the content. This property advertisement does not constitute property particulars. The information is provided and maintained by Chapman and Partners, Kettering. Please contact the selling agent or developer directly to obtain any information which may be available under the terms of The Energy Performance of Buildings (Certificates and Inspections) (England and Wales) Regulations 2007 or the Home Report if in relation to a residential property in Scotland.
*This is the average speed from the provider with the fastest broadband package available at this postcode. The average speed displayed is based on the download speeds of at least 50% of customers at peak time (8pm to 10pm). Fibre/cable services at the postcode are subject to availability and may differ between properties within a postcode. Speeds can be affected by a range of technical and environmental factors. The speed at the property may be lower than that listed above. You can check the estimated speed and confirm availability to a property prior to purchasing on the broadband provider's website. Providers may increase charges. The information is provided and maintained by Decision Technologies Limited. **This is indicative only and based on a 2-person household with multiple devices and simultaneous usage. Broadband performance is affected by multiple factors including number of occupants and devices, simultaneous usage, router range etc. For more information speak to your broadband provider.
Map data ©OpenStreetMap contributors.




